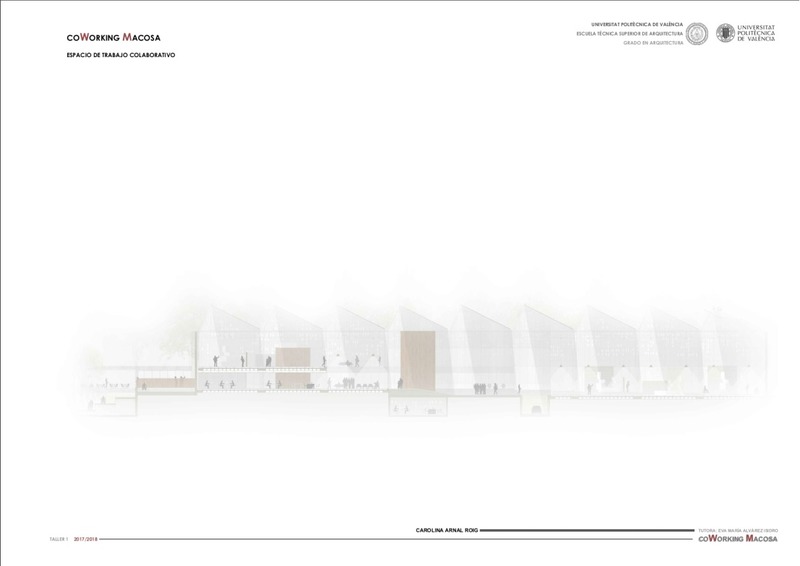|
Resumen:
|
[ES] El proyecto se desenvuelve entorno a la integración de la nave histórica de MACOSA dentro del espacio de trabajo colaborativo a desarrollar. Se pretende enfatizar su arquitectura industrial, manteniendo su estructura ...[+]
[ES] El proyecto se desenvuelve entorno a la integración de la nave histórica de MACOSA dentro del espacio de trabajo colaborativo a desarrollar. Se pretende enfatizar su arquitectura industrial, manteniendo su estructura original y las fachadas que actualmente se conservan. Para ello, el nuevo proyecto se genera soterrado, de manera que la nave sea el único elemento rotundo a cota 0, complementado únicamente por el bloque de la cafetería.
De esta manera, a nivel urbano se desarrollarán los usos más públicos, logrando la integración con la dinámica urbana. La nave albergará los espacios de exposición y gestión de todo el complejo y, enfrentada, se ubicará la zona de cafetería pública, separados ambos espacios por la cubierta del edificio enterrado de coworking.
La planta sótano se destina a aquellos usos vinculados a las relaciones de trabajo colaborativo, salas de reunión, talleres, etc. Se conforma mediante una serie de bloques lineales retranqueados y perpendiculares al eje longitudinal de la nave, donde se insertan una serie de patios y cuya cubierta formará parte del espacio público diseñado en cota 0.
La materialidad exterior del proyecto quedará definida por el hormigón y acero corten, integrándose con el aspecto de MACOSA a la vez que se genera una clara diferenciación de la intervención.
[-]
[EN] The project develops around the integration of the historic MACOSA ship within the collaborative work space to be developed. It is intended to emphasize its industrial architecture, maintaining its original structure ...[+]
[EN] The project develops around the integration of the historic MACOSA ship within the collaborative work space to be developed. It is intended to emphasize its industrial architecture, maintaining its original structure and the facades that are currently preserved. To do this, the new project is generated underground, so that the ship is the only resounding element at level 0, complemented only by the block of the cafeteria.
In this way, at the urban level, more public uses will be developed, achieving integration with urban dynamics. The ship will house the exhibition and management spaces of the entire complex and, faced, the public cafeteria area will be located, separated both spaces by the cover of the buried coworking building.
The basement floor is intended for those uses linked to collaborative work relations, meeting rooms, workshops, etc. It is formed by a series of recessed linear blocks perpendicular to the longitudinal axis of the nave, where a series of patios are inserted and whose roof will form part of the public space designed in elevation 0.
The external materiality of the project will be defined by the concrete and corten steel, integrating with the appearance of MACOSA while generating a clear differentiation of the intervention.
[-]
|







