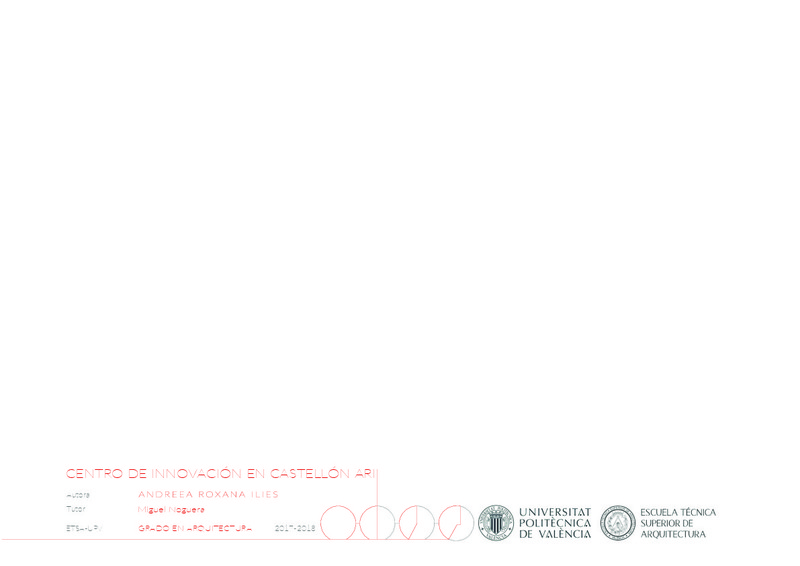JavaScript is disabled for your browser. Some features of this site may not work without it.
Buscar en RiuNet
Listar
Mi cuenta
Estadísticas
Ayuda RiuNet
Admin. UPV
Centro de Innovación en Castellón ARI.
Mostrar el registro completo del ítem
Ilies, AR. (2018). Centro de Innovación en Castellón ARI. Universitat Politècnica de València. http://hdl.handle.net/10251/177902
Por favor, use este identificador para citar o enlazar este ítem: http://hdl.handle.net/10251/177902
Ficheros en el ítem
Metadatos del ítem
| Título: | Centro de Innovación en Castellón ARI. | |||
| Autor: | Ilies, Andrea Roxana | |||
| Director(es): | ||||
| Fecha acto/lectura: |
|
|||
| Resumen: |
[ES] El Centro I+D+I se ubica en Castellón. Se desarrolla en una planta libre de la que emergen unos volúmenes y se restan otros. El edificio es un semicírculo: la fachada curva acompaña al Riu Sec, y la recta se enfrenta ...[+]
[EN] This I+D+I Complex, located in Castellón, a semicircle building, spreads itself on a ground floor from which some volumes emerge and others subtract so they can become inner yards. The curved façade stands in front ...[+]
|
|||
| Palabras clave: |
|
|||
| Derechos de uso: | Reserva de todos los derechos | |||
| Editorial: |
|
|||
| Titulación: |
|
|||
| Tipo: |
|
Localización
recommendations
Este ítem aparece en la(s) siguiente(s) colección(ones)
-
ETSA - Trabajos académicos [4796]
Escuela Técnica Superior de Arquitectura







