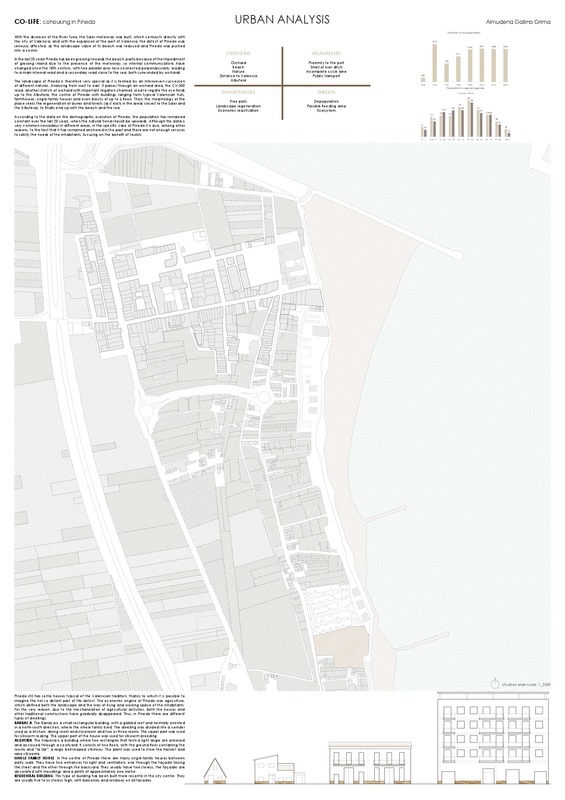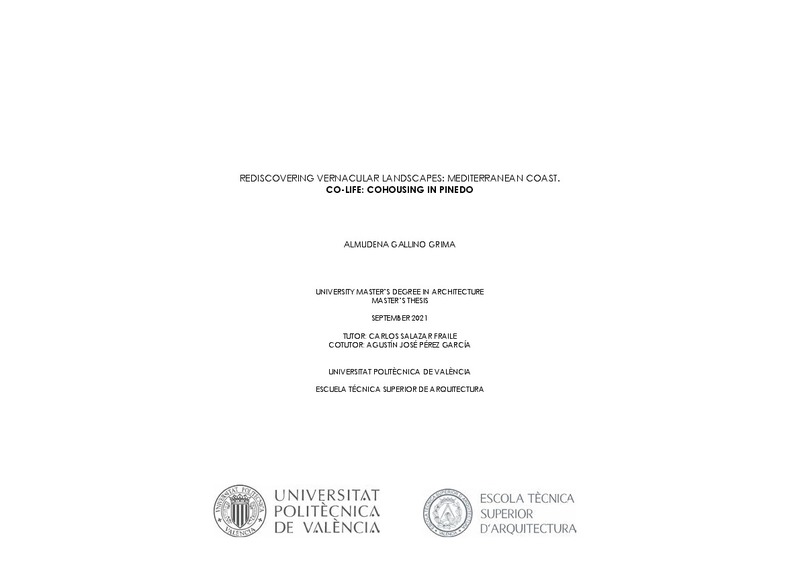JavaScript is disabled for your browser. Some features of this site may not work without it.
Buscar en RiuNet
Listar
Mi cuenta
Estadísticas
Ayuda RiuNet
Admin. UPV
Redescubriendo los paisajes vernáculos: Costa Mediterránea. Co-life: cohousing en Pinedo.
Mostrar el registro sencillo del ítem
Ficheros en el ítem
| dc.contributor.advisor | Salazar Fraile, Carlos
|
es_ES |
| dc.contributor.advisor | Pérez García, Agustín José
|
es_ES |
| dc.contributor.author | Gallino Grima, Almudena
|
es_ES |
| dc.coverage.spatial | east=-0.33768159504175665; north=39.414083253982334; name=Pinedo | es_ES |
| dc.date.accessioned | 2021-12-23T13:20:19Z | |
| dc.date.available | 2021-12-23T13:20:19Z | |
| dc.date.created | 2021-09-27 | |
| dc.date.issued | 2021-12-23 | es_ES |
| dc.identifier.uri | http://hdl.handle.net/10251/178814 | |
| dc.description.abstract | [ES] La arquitectura desde el inicio de los tiempos ha sido enfocada por y para el ser humano. Originalmente surgió como un lugar en el que poder refugiarse y protegerse, más adelante el uso fue evolucionando, convirtiéndose en lugares de reunión, culto, debate y aprendizaje dando lugar a la convivencia y surgiendo de esta manera las comunidades. La idea del proyecto nace del concepto intrínseco que los seres humanos tienen como seres sociales que viven en comunidad, sin embargo, la sociedad de hoy en día está perdiendo este valor, centrándose cada vez más en el individualismo. Aparece la doble moralidad de estar cada vez más conectados con el exterior y menos con la gente que nos rodea. La primera comunidad en la que vivimos es la de nuestra familia, una familia que ya no es como se ha conocido siempre, sino que crece, se divide, se multiplica, se incorporan y desaparecen componentes. Del mismo modo en el que la idea de familia ha ido evolucionando, también ha de hacerlo el modo de habitar de las mismas. Así pues, se estudia y se propone el cohousing, un estilo de vivienda donde existen por una parte unos grandes espacios comunes donde convivir, compartir y cooperar con los vecinos y por otra, viviendas mínimas adaptadas a diferentes perfiles de usuarios donde encontrar la privacidad necesaria. Para materializar el proyecto, se sigue una de las reglas más inteligentes de la naturaleza, el uso del hexágono, que surge donde se requiere multiplicidad, ahorro de espacio y organización sin límites como ocurre en las familias y además se adapta y evoluciona como lo hace la sociedad a las necesidades de las personas. Teniendo como referencia teórica la arquitectura de los años 60 y 70, a través de esta figura geométrica, se propone un proyecto orgánico que además se relaciona directamente con la el paisaje que le rodea. | es_ES |
| dc.description.abstract | [EN] Architecture since the beginning of time has been focused by and for human beings. Originally it emerged as a place of refuge and protection, later the use evolved, becoming a place for meeting, worship, debate and learning, giving rise to coexistence and thus giving rise to communities. The idea of the project stems from the intrinsic concept that human beings have as social beings living in community, however, today's society is losing this value, focusing more and more on individualism. The double standard of being more and more connected to the outside world and less and less connected to the people around us is appearing. The first community in which we live is our family, a family that is no longer as it has always been known, but it grows, it is divided, it multiplies, and components joins and leaves. In the same way that the idea of the family has evolved, also the way of living. So, it is studied and proposed a cohousing, a style of housing where there are, on the one hand, large common spaces where to cohabit together, share and cooperate between the neighbours and, on the other hand, minimal dwellings adapted to different user profiles in which to find the required privacy. To materialise the project, one of the most intelligent rules of nature is followed, the use of the hexagon, which arises where multiplicity, saving space and organisation without limits is required, as occurs in families and also adapts and evolves as society does to the needs of people. Taking as a theoretical reference the architecture of the 60s and 70s, through this geometric figure, an organic project that also relates directly to the surrounding landscape is proposed. | es_ES |
| dc.format.extent | 148 | es_ES |
| dc.language | Inglés | es_ES |
| dc.publisher | Universitat Politècnica de València | es_ES |
| dc.rights | Reserva de todos los derechos | es_ES |
| dc.subject | Comunidad | es_ES |
| dc.subject | Familia | es_ES |
| dc.subject | Habitar | es_ES |
| dc.subject | Cohabitar | es_ES |
| dc.subject | Hexágono | es_ES |
| dc.subject | Pinedo | es_ES |
| dc.subject | Community | es_ES |
| dc.subject | Family | es_ES |
| dc.subject | Living | es_ES |
| dc.subject | Cohousing | es_ES |
| dc.subject | Cohabitation | es_ES |
| dc.subject | Hexagon | es_ES |
| dc.subject.classification | PROYECTOS ARQUITECTONICOS | es_ES |
| dc.subject.classification | MECANICA DE LOS MEDIOS CONTINUOS Y TEORIA DE ESTRUCTURAS | es_ES |
| dc.subject.other | Máster Universitario en Arquitectura-Màster Universitari en Arquitectura | es_ES |
| dc.title | Redescubriendo los paisajes vernáculos: Costa Mediterránea. Co-life: cohousing en Pinedo. | es_ES |
| dc.type | Tesis de máster | es_ES |
| dc.rights.accessRights | Abierto | es_ES |
| dc.description.bibliographicCitation | Gallino Grima, A. (2021). Redescubriendo los paisajes vernáculos: Costa Mediterránea. Co-life: cohousing en Pinedo. Universitat Politècnica de València. http://hdl.handle.net/10251/178814 | es_ES |
| dc.description.accrualMethod | TFGM | es_ES |
| dc.relation.pasarela | TFGM\143976 | es_ES |
Este ítem aparece en la(s) siguiente(s) colección(ones)
-
ETSA - Trabajos académicos [4784]
Escuela Técnica Superior de Arquitectura







