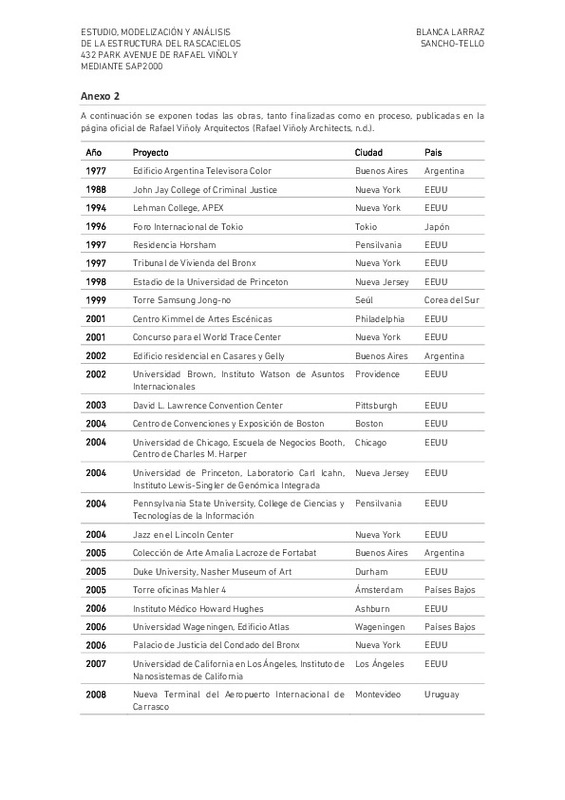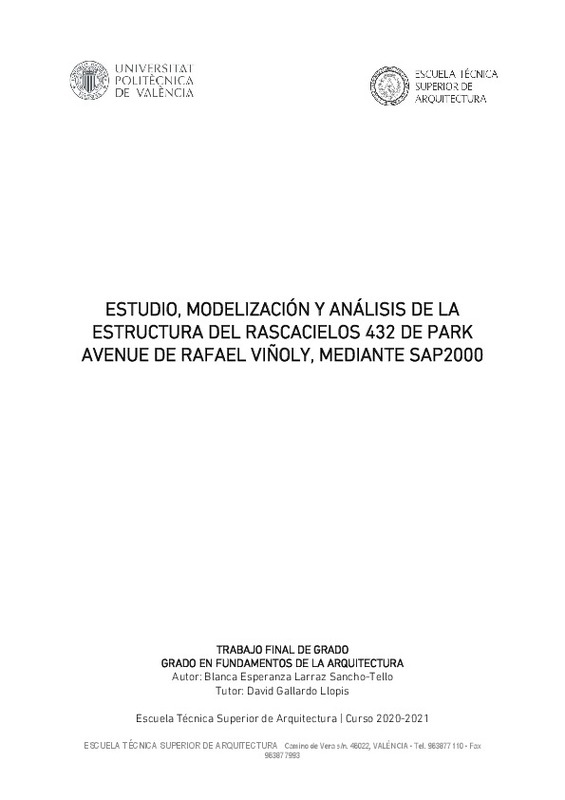JavaScript is disabled for your browser. Some features of this site may not work without it.
Buscar en RiuNet
Listar
Mi cuenta
Estadísticas
Ayuda RiuNet
Admin. UPV
Estudio, modelización y análisis de la estructura del rascacielos 432 de Park Avenue de Rafael Viñoly, mediante SAP2000.
Mostrar el registro sencillo del ítem
Ficheros en el ítem
| dc.contributor.advisor | Gallardo Llopis, David
|
es_ES |
| dc.contributor.author | Larraz Sancho-Tello, Blanca Esperanza
|
es_ES |
| dc.coverage.spatial | east=-73.97186117890548; north=40.76195429328704; name=36 E 57th St, New York, NY 10022, Estats Units d'Amèrica | es_ES |
| dc.date.accessioned | 2021-12-28T10:56:22Z | |
| dc.date.available | 2021-12-28T10:56:22Z | |
| dc.date.created | 2021-09-29 | |
| dc.date.issued | 2021-12-28 | es_ES |
| dc.identifier.uri | http://hdl.handle.net/10251/179027 | |
| dc.description.abstract | [ES] En el presente Trabajo de Final de Grado se analiza la estructura del edificio 432 Park Avenue, un esbeltísimo rascacielos emplazado en Manhattan, Nueva York (Estados Unidos). En él se llevan al límite las posibilidades del hormigón armado, consiguiendo una simbiosis entre arquitectura y estructura, en la que el límite entre ambas disciplinas se difumina. Para realizar el análisis y estudio del edificio se ha recopilado toda la información disponible para poder elaborar un modelo de la estructura a través de AutoCAD, y posteriormente un cálculo de ésta con el software SAP2000. Con esta última herramienta, y definiéndose previamente la materialidad, secciones y acciones a las que se somete dicha estructura, es posible obtener su comportamiento frente a Estados Límite Últimos (ELU) y Estados Límite de Servicio (ELS) y con ello unas conclusiones sobre su estabilidad y la idoneidad de la solución adoptada | es_ES |
| dc.description.abstract | [EN] In this Final Degree Project, the structure of the 432 Park Avenue building is analyzed, a very slender skyscraper located in Manhattan, New York (United States). In it, the possibilities of reinforced concrete are pushed to the limit, achieving a symbiosis between architecture and structure, in which the boundary between both disciplines is blurred. To carry out the analysis and study of the building, all the available information has been compiled to be able to elaborate a model of the structure through AutoCAD, and later a calculation of it with the SAP2000 software. With this last tool, and having previously defined the materiality, sections and actions to which said structure is subjected, it is possible to obtain its behavior against Ultimate Limit States (ELU) and Service Limit States (ELS) and with it some conclusions about its stability and suitability of the solution adopted. | es_ES |
| dc.format.extent | 119 | es_ES |
| dc.language | Español | es_ES |
| dc.publisher | Universitat Politècnica de València | es_ES |
| dc.rights | Reserva de todos los derechos | es_ES |
| dc.subject | Análisis de estructuras | es_ES |
| dc.subject | Estructura | es_ES |
| dc.subject | Análisis | es_ES |
| dc.subject | Modelización | es_ES |
| dc.subject | SAP2000 | es_ES |
| dc.subject | Arquitectura | es_ES |
| dc.subject | Moderna | es_ES |
| dc.subject | Contemporánea | es_ES |
| dc.subject | Rascacielos | es_ES |
| dc.subject | Esbeltez | es_ES |
| dc.subject | Structure | es_ES |
| dc.subject | Analysis | es_ES |
| dc.subject | Modeling | es_ES |
| dc.subject | Architecture | es_ES |
| dc.subject | Modern | es_ES |
| dc.subject | Contemporary | es_ES |
| dc.subject | Skyscraper | es_ES |
| dc.subject | Slenderness | es_ES |
| dc.subject.classification | MECANICA DE LOS MEDIOS CONTINUOS Y TEORIA DE ESTRUCTURAS | es_ES |
| dc.subject.other | Grado en Fundamentos de la Arquitectura-Grau en Fonaments de l'Arquitectura | es_ES |
| dc.title | Estudio, modelización y análisis de la estructura del rascacielos 432 de Park Avenue de Rafael Viñoly, mediante SAP2000. | es_ES |
| dc.type | Proyecto/Trabajo fin de carrera/grado | es_ES |
| dc.rights.accessRights | Abierto | es_ES |
| dc.description.bibliographicCitation | Larraz Sancho-Tello, BE. (2021). Estudio, modelización y análisis de la estructura del rascacielos 432 de Park Avenue de Rafael Viñoly, mediante SAP2000. Universitat Politècnica de València. http://hdl.handle.net/10251/179027 | es_ES |
| dc.description.accrualMethod | TFGM | es_ES |
| dc.relation.pasarela | TFGM\75908 | es_ES |
Este ítem aparece en la(s) siguiente(s) colección(ones)
-
ETSA - Trabajos académicos [4687]
Escuela Técnica Superior de Arquitectura







