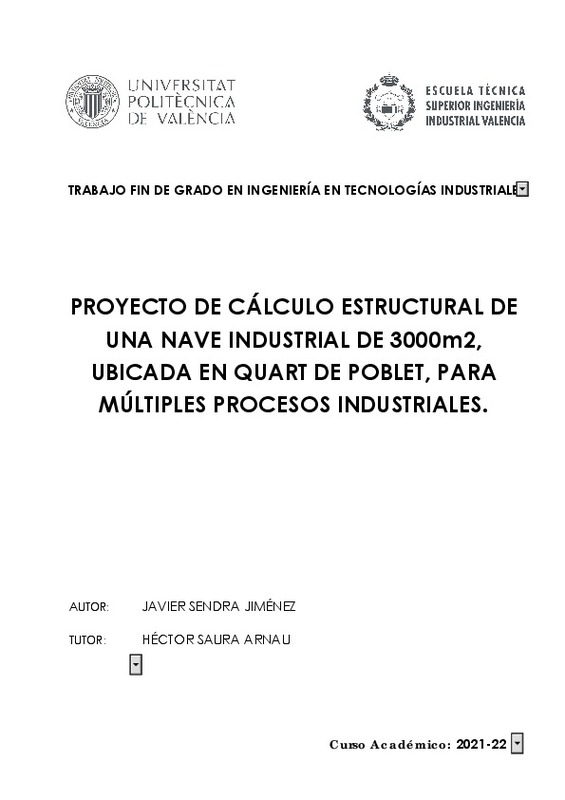JavaScript is disabled for your browser. Some features of this site may not work without it.
Buscar en RiuNet
Listar
Mi cuenta
Estadísticas
Ayuda RiuNet
Admin. UPV
Proyecto de cálculo estructural de una nave industrial de 3000m2, ubicada en Quart de Poblet, para múltiples procesos industriales
Mostrar el registro sencillo del ítem
Ficheros en el ítem
| dc.contributor.advisor | Saura Arnau, Héctor
|
es_ES |
| dc.contributor.author | Sendra Jiménez, Javier
|
es_ES |
| dc.date.accessioned | 2022-01-11T13:57:44Z | |
| dc.date.available | 2022-01-11T13:57:44Z | |
| dc.date.created | 2021-12-14 | |
| dc.date.issued | 2022-01-11 | es_ES |
| dc.identifier.uri | http://hdl.handle.net/10251/179515 | |
| dc.description.abstract | [ES] Este proyecto consiste en el cálculo de la propia estructura de la nave, cuyas dimensiones se elegirán para optimizar la distribución. La nave se ubicará en la calle Lepanto, número 6, y sus usos serán la inyección de plástico, ensamblado de conjuntos, matricería y acabado de productos de aluminio. La estructura también contará con unas oficinas de 150m2. Los programas utilizados a lo largo del proyecto serán: para el cálculo estructural CYPE 3D, para la creación de los planos AutoCAD y para la generación del presupuesto Arquímedes. | es_ES |
| dc.description.abstract | [EN] This project consists of the structural calculation of the warehouse itself, whose dimensions will be chosen to optimize the distribution. The warehouse will be located on Calle Lepanto, number 6, and its uses will be plastic injection, assembly, tooling and finishing of aluminum products. The structure will also have offices, occupying a space of 150m2. The programs used throughout the project will be: CYPE 3D for the structural calculation, AutoCAD for the creation of architectural plans and Arquímedes for the generation of the budget. | es_ES |
| dc.format.extent | 102 | es_ES |
| dc.language | Español | es_ES |
| dc.publisher | Universitat Politècnica de València | es_ES |
| dc.rights | Reserva de todos los derechos | es_ES |
| dc.subject | Nave industrial | es_ES |
| dc.subject | Cype3D | es_ES |
| dc.subject | Warehouse | es_ES |
| dc.subject.classification | INGENIERIA DE LA CONSTRUCCION | es_ES |
| dc.subject.other | Grado en Ingeniería en Tecnologías Industriales-Grau en Enginyeria en Tecnologies Industrials | es_ES |
| dc.title | Proyecto de cálculo estructural de una nave industrial de 3000m2, ubicada en Quart de Poblet, para múltiples procesos industriales | es_ES |
| dc.type | Proyecto/Trabajo fin de carrera/grado | es_ES |
| dc.rights.accessRights | Abierto | es_ES |
| dc.contributor.affiliation | Universitat Politècnica de València. Departamento de Ingeniería de la Construcción y de Proyectos de Ingeniería Civil - Departament d'Enginyeria de la Construcció i de Projectes d'Enginyeria Civil | es_ES |
| dc.contributor.affiliation | Universitat Politècnica de València. Escuela Técnica Superior de Ingenieros Industriales - Escola Tècnica Superior d'Enginyers Industrials | es_ES |
| dc.description.bibliographicCitation | Sendra Jiménez, J. (2021). Proyecto de cálculo estructural de una nave industrial de 3000m2, ubicada en Quart de Poblet, para múltiples procesos industriales. Universitat Politècnica de València. http://hdl.handle.net/10251/179515 | es_ES |
| dc.description.accrualMethod | TFGM | es_ES |
| dc.relation.pasarela | TFGM\147170 | es_ES |
Este ítem aparece en la(s) siguiente(s) colección(ones)
-
ETSII - Trabajos académicos [10404]
Escuela Técnica Superior de Ingenieros Industriales






