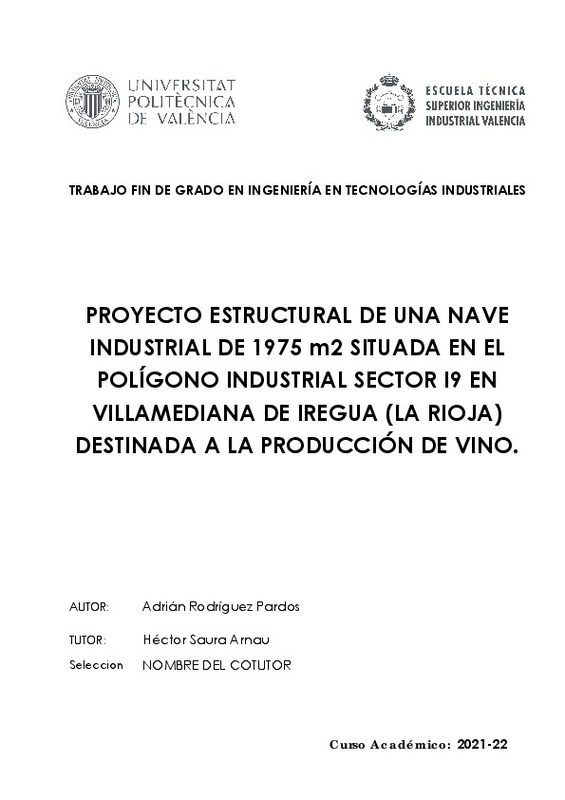JavaScript is disabled for your browser. Some features of this site may not work without it.
Buscar en RiuNet
Listar
Mi cuenta
Estadísticas
Ayuda RiuNet
Admin. UPV
Proyecto estructural de una nave industrial de 1975 m2 situada en el Polígono Industrial Sector I9 en Villamediana de Iregua (La Rioja) destinada a la producción de vino
Mostrar el registro sencillo del ítem
Ficheros en el ítem
| dc.contributor.advisor | Saura Arnau, Héctor
|
es_ES |
| dc.contributor.author | Rodríguez Pardos, Adrián
|
es_ES |
| dc.date.accessioned | 2022-01-11T14:14:33Z | |
| dc.date.available | 2022-01-11T14:14:33Z | |
| dc.date.created | 2021-12-14 | |
| dc.date.issued | 2022-01-11 | es_ES |
| dc.identifier.uri | http://hdl.handle.net/10251/179516 | |
| dc.description.abstract | [ES] El proyecto incluye tanto el diseño de la nave como todos los cálculos estructurales necesarios para su construcción. Dicha nave estará destinada a la producción de vino y estará formada por dos naves simétricas contiguas. La primera de ellas será de 625 m2, configurada con unas dimensiones de 25mx25m. La segunda ocupará una superficie total de 1350 m2, con unas dimensiones de 30mx45m. Esta última, además, incluirá un altillo de 100 m2 que albergará oficinas. El conjunto se ubicará en la parcela 01 del Polígono Industrial Sector I9, situada en la calle Carmen Medrano 1 de Villamediana de Iregua (La Rioja), ocupando un total de 1975 m2 de los 3946 m2 de los que dispone la parcela. Para el desarrollo del presente proyecto se hará uso, principalmente, de las herramientas software ¿CYPE¿ y ¿AutoCAD¿. | es_ES |
| dc.description.abstract | [EN] The project includes the design of the industrial establishment and the structural calculations for its construction. The establishment will be intended to produce wine and it will consist of two symmetrical adjacent warehouses. The first one will have 625 m2 and its dimensions will be 25mx25m. The second one will have 1350 m2 and its dimensions will be 30mx45m. This one will include a second floor of 100m2 to house offices. The industrial building will be located in plot 06 of Sector I9 Industrial Area, situated at 1 Carmen Medrano Street in Villamediana de Iregua (La Rioja) and it will occupy 1975 m2 of the 3946 m2 available. For the development of the project the software tools ¿CYPE¿ and ¿AutoCAD¿ will be used. | es_ES |
| dc.format.extent | 117 | es_ES |
| dc.language | Español | es_ES |
| dc.publisher | Universitat Politècnica de València | es_ES |
| dc.rights | Reserva de todos los derechos | es_ES |
| dc.subject | Edifico Industrial | es_ES |
| dc.subject | Cype3D | es_ES |
| dc.subject | Warehouse | es_ES |
| dc.subject.classification | INGENIERIA DE LA CONSTRUCCION | es_ES |
| dc.subject.other | Grado en Ingeniería en Tecnologías Industriales-Grau en Enginyeria en Tecnologies Industrials | es_ES |
| dc.title | Proyecto estructural de una nave industrial de 1975 m2 situada en el Polígono Industrial Sector I9 en Villamediana de Iregua (La Rioja) destinada a la producción de vino | es_ES |
| dc.type | Proyecto/Trabajo fin de carrera/grado | es_ES |
| dc.rights.accessRights | Abierto | es_ES |
| dc.contributor.affiliation | Universitat Politècnica de València. Departamento de Ingeniería de la Construcción y de Proyectos de Ingeniería Civil - Departament d'Enginyeria de la Construcció i de Projectes d'Enginyeria Civil | es_ES |
| dc.contributor.affiliation | Universitat Politècnica de València. Escuela Técnica Superior de Ingenieros Industriales - Escola Tècnica Superior d'Enginyers Industrials | es_ES |
| dc.description.bibliographicCitation | Rodríguez Pardos, A. (2021). Proyecto estructural de una nave industrial de 1975 m2 situada en el Polígono Industrial Sector I9 en Villamediana de Iregua (La Rioja) destinada a la producción de vino. Universitat Politècnica de València. http://hdl.handle.net/10251/179516 | es_ES |
| dc.description.accrualMethod | TFGM | es_ES |
| dc.relation.pasarela | TFGM\147137 | es_ES |
Este ítem aparece en la(s) siguiente(s) colección(ones)
-
ETSII - Trabajos académicos [10404]
Escuela Técnica Superior de Ingenieros Industriales






