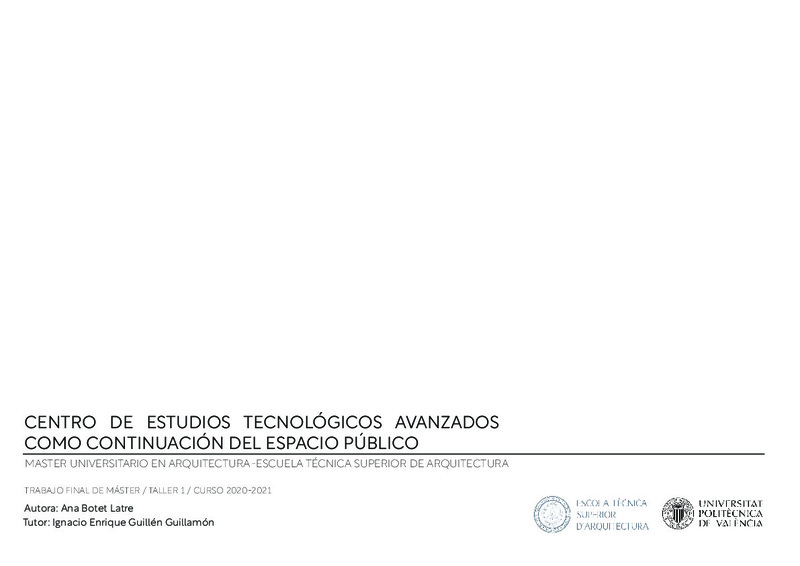JavaScript is disabled for your browser. Some features of this site may not work without it.
Buscar en RiuNet
Listar
Mi cuenta
Estadísticas
Ayuda RiuNet
Admin. UPV
Centro de Estudios Tecnológicos Avanzados como continuación del espacio público.
Mostrar el registro sencillo del ítem
Ficheros en el ítem
| dc.contributor.advisor | Guillén Guillamón, Ignacio Enrique
|
es_ES |
| dc.contributor.author | Botet Latre, Ana
|
es_ES |
| dc.coverage.spatial | east=-0.4239601222595102; north=39.499643647748535; name=C. Canonigo Fenollera, 8, 46035 Valencia, Espanya | es_ES |
| dc.date.accessioned | 2022-01-25T11:30:42Z | |
| dc.date.available | 2022-01-25T11:30:42Z | |
| dc.date.created | 2021-09-28 | |
| dc.date.issued | 2022-01-25 | es_ES |
| dc.identifier.uri | http://hdl.handle.net/10251/180188 | |
| dc.description.abstract | [ES] Proyecto situado en Benimamet, Valencia, al final del nuevo eje verde que atraviesa el barrio, en una parcela situada en desnivel respecto a dicho eje. El proyecto busca un diseño eficiente con el fin de obtener un edificio sostenible, con el menor gasto energético y menor impacto posible. El Centro de Estudios Tecnológicos avanzados (C.E.T.A.) cuenta con tres grupos de ciclos formativos: Electricidad y electrónica, Imagen y sonido e Informática y comunicaciones. Además dispone de instalaciones administrativas, deportivas, biblioteca, cafetería y un aula escenario. Consta de varios bloques de edificios unidos por una plataforma, la cual es una continuación del eje verde, que junto con las instalaciones más públicas como la biblioteca, la cafetería o el aula escenario se entienden como un servicio disponible para el barrio. | es_ES |
| dc.description.abstract | [EN] Project located in Benimamet, Valencia, at the end of the new green axis that crosses the neighborhood, on a plot located on a slope with respect to that axis. The project seeks an efficient design in order to obtain a sustainable building, energy-saving and the least possible impact. The Center for Advanced Technological Studies (C.E.T.A.) has three groups of training cycles: Electricity and electronics, Image and sound and Computer and communications. It also has administrative facilities, sports facilities, library, cafeteria and a classroom setting. It consists of several blocks of buildings linked by a platform, which is a continuation of the green axis, which together with more public facilities such as the library, the cafeteria or the classroom are understood as a service available for the neighborhood. | es_ES |
| dc.format.extent | 69 | es_ES |
| dc.language | Español | es_ES |
| dc.publisher | Universitat Politècnica de València | es_ES |
| dc.rights | Reserva de todos los derechos | es_ES |
| dc.subject | Benimàmet (València) | es_ES |
| dc.subject | Centro de estudios | es_ES |
| dc.subject | Proyecto sostenible | es_ES |
| dc.subject | Eficiencia energética | es_ES |
| dc.subject | Study center | es_ES |
| dc.subject | Sustainable project | es_ES |
| dc.subject | Energy efficiency | es_ES |
| dc.subject.classification | FISICA APLICADA | es_ES |
| dc.subject.other | Máster Universitario en Arquitectura-Màster Universitari en Arquitectura | es_ES |
| dc.title | Centro de Estudios Tecnológicos Avanzados como continuación del espacio público. | es_ES |
| dc.type | Tesis de máster | es_ES |
| dc.rights.accessRights | Abierto | es_ES |
| dc.description.bibliographicCitation | Botet Latre, A. (2021). Centro de Estudios Tecnológicos Avanzados como continuación del espacio público. Universitat Politècnica de València. http://hdl.handle.net/10251/180188 | es_ES |
| dc.description.accrualMethod | TFGM | es_ES |
| dc.relation.pasarela | TFGM\109562 | es_ES |
Este ítem aparece en la(s) siguiente(s) colección(ones)
-
ETSA - Trabajos académicos [4688]
Escuela Técnica Superior de Arquitectura






