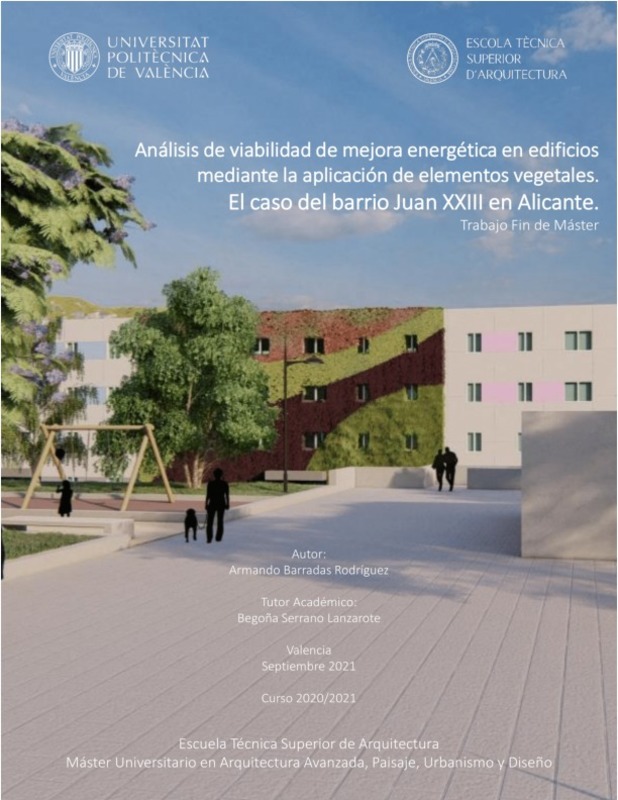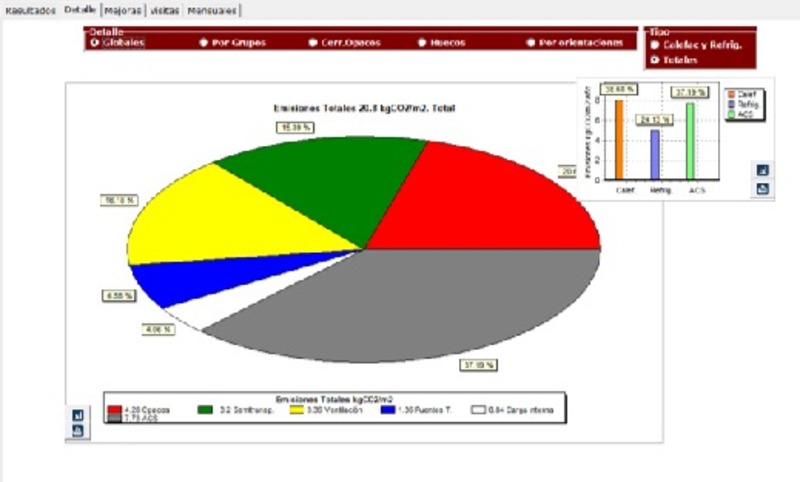|
Resumen:
|
[ES] La siguiente propuesta de trabajo de final de máster consiste en, analizar el funcionamiento
energético del “Edificio bloque entre medianera Juan XXIII” y, valorar el uso de fachadas vegetales
verticales en el mismo. ...[+]
[ES] La siguiente propuesta de trabajo de final de máster consiste en, analizar el funcionamiento
energético del “Edificio bloque entre medianera Juan XXIII” y, valorar el uso de fachadas vegetales
verticales en el mismo. Esto con la finalidad de poder determinar si, con el uso de estas, se obtiene
una mejora en su calificación energética, atendiendo a su tipología, compacidad, sistemas
constructivos y ubicación en un clima mediterráneo con temperaturas cálidas, como es el
característico de la ciudad de Alicante.
Este estudio se divide en seis partes: presentación, estado de la cuestión, estudio del caso
práctico, la fachada vegetal vertical, comparación de las calificaciones energéticas del edificio y
conclusiones. Todo esto, con la finalidad de reflejar los posibles beneficios referentes al consumo
energético que, se pueden obtener en un edificio existente al aplicar fachadas vegetales verticales
en el mismo.
Primero, se parte con una introducción histórica de las fachadas vegetales, para luego,
avanzar a su estado actual; pasando por los diferentes tipos que existen y, la aplicación de estos en
la arquitectura. Esto con el objetivo de poder realizar una comparativa y, realizar la selección de la
tipología más adecuada para nuestro caso particular.
Finalizando, se realizará un análisis de la climatología de la ciudad de Alicante y la situación
actual del edificio. Centrándose principalmente en las características de los materiales que componen
el edificio que compete a este estudio, esto con el fin de obtener una serie de conclusiones, tanto
favorables como desfavorables y, poder determinar una solución que garantice el confort térmico y
de calidad ambiental interior de forma eficiente. Esto para ayudarse a realizar la correcta selección
de las especies vegetales a colocar en las fachadas vegetales verticales, las cuales se buscará
centrarse en la selección de especies autóctonas de la región. El criterio de selección se basará en el
tamaño, coloración y, sobre todo, en la resistencia al soleamiento y a la sequía, esto buscando reducir
el mantenimiento de las mismas.
Posteriormente, una vez elegidas las especies y, a partir de las conclusiones obtenidas,
pasamos a la parte de implantación, donde se propondrá una solución mediante el uso de dos
fachadas verticales (fachada este y oeste) buscando mejorar el funcionamiento energético del
edificio. Para esto se elegirá el que se considere el mejor sistema en base a las condiciones actuales
del edificio; finalizando con una propuesta de diseños a aplicar en ambas fachadas.
Finalmente, nos apoyaremos en el software digital CERMA para obtener ambas calificaciones
energéticas; tanto la del estado actual como la del estado posterior del edificio posterior a la
implantación de las fachadas vegetales verticales, teniendo así datos específicos que nos permitan
realizar una mejor comparativa y, poder determinar tanto las calificaciones energéticas del edificio,
como las conclusiones de este estudio.
[-]
[EN] The following proposal for the final master's work consists of analyzing the energy performance
of the “Building block between Juan XXIII party wall” and, assessing the use of green facades in it. This
in order to ...[+]
[EN] The following proposal for the final master's work consists of analyzing the energy performance
of the “Building block between Juan XXIII party wall” and, assessing the use of green facades in it. This
in order to be able to determine if, with the use of these, an improvement in its energy rating is
obtained, considering its typology, compactness, construction systems and location in a
Mediterranean climate with warm temperatures, as is the characteristic of the city. from Alicante.
This study is divided into six parts: presentation, state of the art, practical case study, the vertical
plant façade, comparison of the building's energy ratings, and conclusions. All this, in order to reflect
the possible benefits related to energy consumption that can be obtained in an existing building by
applying green facades in it.
First, it starts with a historical introduction to the green facades, and then advances to its current
state; going through the different types that exist and, the application of these in architecture. This
in order to be able to make a comparison and make the selection of the most suitable typology for
our case.
Finally, an analysis of the climatology of the city of Alicante and the current situation of the
building will be carried out. Focusing mainly on the characteristics of the materials that make up the
building that is the subject of this study, this in order to obtain a series of conclusions, both favorable
and unfavorable, and to be able to determine a solution that guarantees the thermal comfort and
interior environmental quality of efficient way. This to help make the correct selection of plant
species to be placed in them, which will seek to focus on the selection of native species of the region.
The selection criteria will be based on size, coloration and, above all, on resistance to sunlight and
drought, this seeking to reduce their maintenance.
Subsequently, once the species have been chosen and, based on the conclusions obtained, we
move on to the implementation part, where a solution will be proposed using two vertical facades
(east and west façade) seeking to improve the energy performance of the building. For this, the one
that is considered the best system will be chosen based on the current conditions of the building;
ending with a proposal of designs to be applied on both facades.
Finally, we will rely on CERMA digital software to obtain both energy ratings; both that of the
current state and that of the state after the green facades, thus having specific data that allow us to
make a better comparison and be able to determine both the energy ratings of the building, as well
as the conclusions.
[-]
|








