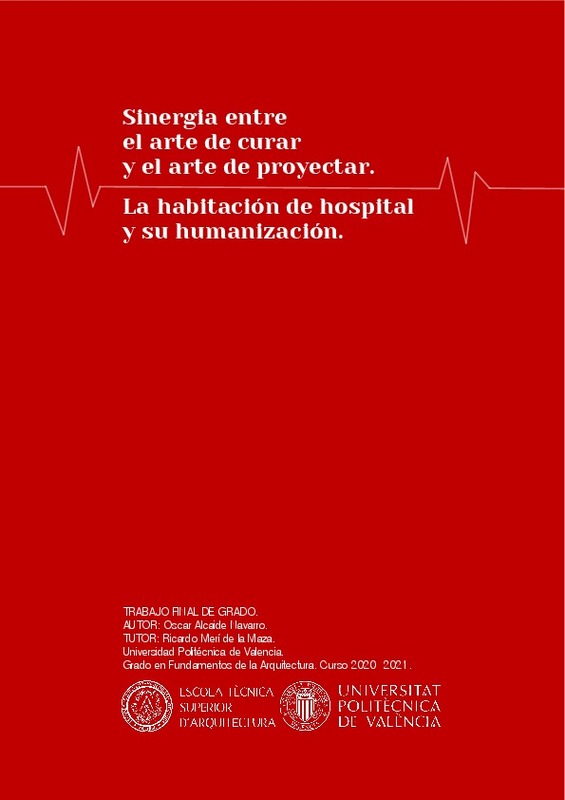JavaScript is disabled for your browser. Some features of this site may not work without it.
Buscar en RiuNet
Listar
Mi cuenta
Estadísticas
Ayuda RiuNet
Admin. UPV
Sinergia entre el arte de curar y el arte de proyectar. La habitación de hospital y su humanización.
Mostrar el registro sencillo del ítem
Ficheros en el ítem
| dc.contributor.advisor | Meri de la Maza, Ricardo Manuel
|
es_ES |
| dc.contributor.author | Alcaide Navarro, Oscar
|
es_ES |
| dc.date.accessioned | 2022-03-28T10:05:23Z | |
| dc.date.available | 2022-03-28T10:05:23Z | |
| dc.date.created | 2021-09-29 | |
| dc.date.issued | 2022-03-28 | es_ES |
| dc.identifier.uri | http://hdl.handle.net/10251/181586 | |
| dc.description.abstract | [ES] En los últimos años la arquitectura hospitalaria ha caído en la desgracia de solucionar problemas arquitectónicos basados únicamente en esquemas potencialmente funcionales. Este hecho ha traído consigo el olvido del diseño de espacios arquitectónicos alejados de los estándares institucionales con los que se asocian, normalmente, este tipo de edificaciones. Dada esta nueva realidad, se debe equilibrar la balanza entre el aspecto más funcionalista y el diseño de ambientes confortables en este tipo de edificios, es decir, crear una especie de simbiosis entre ambos conceptos. En el momento en que se incorpora en este tipo de construcciones esta relación vital entre ambos elementos, podemos convertir el espacio físico del hospital en un potente contenedor curativo. La percepción dentro del espacio hospitalario, a través de toda una serie de herramientas arquitectónicas, puede favorecer la creación de un ambiente humanizado capaz de aliviar ansiedades, hacer más amable la estancia del paciente, e incluso mejorar su salud. Este tipo de recursos dan lugar a ambientes completamente saludables que se asocian con las necesidades psicológicas y emocionales de los usuarios que utilizan las instalaciones hospitalarias, ya sean pacientes, familiares, incluso el propio personal sanitario. De esta manera, la pregunta que se formula en este trabajo de investigación se basa en determinar que tipo de herramientas arquitectónicas son las idóneas para llevar a cabo esa humanización de la que hablamos. Gracias a ellas, se pretende eliminar la sensación de miedo y la separación de la vida diaria que puede llegar a experimentar el paciente una vez ingresa en un centro hospitalario, además de ayudarle de forma indirecta a recuperarse. | es_ES |
| dc.description.abstract | [EN] In recent years, hospital architecture has fallen into the disgrace of solving architectural problems based only on potentially functional schemes. This has led to the oblivion of the design of architectural spaces that are far removed from the institutional standards with which this type of buildings is associated. Given this new reality, the balance between the functionalist aspect and the design of comfortable environments in this type of buildings must be balanced; in other words, creating a kind of symbiosis between both concepts. At the moment that we incorporate in this type of constructions this vital relationship between both elements, we can turn the hospital¿s physical space into a powerful healing container. Through a whole series of architectural tools, the perception inside of the hospital space can help create a humanized environment capable of alleviating anxieties, making the patient¿s stay more pleasant, and even improving their health. This type of resource gives rise to completely healthy environments associated with the psychological and emotional needs of the users who use the hospital facilities like patients, family members or even the healthcare personnel. In this way, the question asked in this research work is based on determining what type of architectural tools are suitable for carrying out this humanization. Thanks to these tools, the aim is to eliminate the sensation of fear and the separation from daily life that patients may suffer once they are admitted in a hospital, as well as to help them recover. | es_ES |
| dc.format.extent | 125 | es_ES |
| dc.language | Español | es_ES |
| dc.publisher | Universitat Politècnica de València | es_ES |
| dc.rights | Reserva de todos los derechos | es_ES |
| dc.subject | Humanización de espacios | es_ES |
| dc.subject | Diseño arquitectónico | es_ES |
| dc.subject | Arquitectura hospitalaria | es_ES |
| dc.subject | Habitaciones de hospital | es_ES |
| dc.subject | Pacientes | es_ES |
| dc.subject | Hospitales | es_ES |
| dc.subject | Arquitectura | es_ES |
| dc.subject | Salud | es_ES |
| dc.subject | Ambiente | es_ES |
| dc.subject | Humanización | es_ES |
| dc.subject | Architecture | es_ES |
| dc.subject | Health | es_ES |
| dc.subject | Environment | es_ES |
| dc.subject | Humanization | es_ES |
| dc.subject | Patient | es_ES |
| dc.subject | Humanization of spaces | es_ES |
| dc.subject | Architectural design | es_ES |
| dc.subject | Hospital architecture | es_ES |
| dc.subject | Hospital rooms | es_ES |
| dc.subject.classification | PROYECTOS ARQUITECTONICOS | es_ES |
| dc.subject.other | Grado en Fundamentos de la Arquitectura-Grau en Fonaments de l'Arquitectura | es_ES |
| dc.title | Sinergia entre el arte de curar y el arte de proyectar. La habitación de hospital y su humanización. | es_ES |
| dc.type | Proyecto/Trabajo fin de carrera/grado | es_ES |
| dc.rights.accessRights | Abierto | es_ES |
| dc.description.bibliographicCitation | Alcaide Navarro, O. (2021). Sinergia entre el arte de curar y el arte de proyectar. La habitación de hospital y su humanización. Universitat Politècnica de València. http://hdl.handle.net/10251/181586 | es_ES |
| dc.description.accrualMethod | TFGM | es_ES |
| dc.relation.pasarela | TFGM\141201 | es_ES |
Este ítem aparece en la(s) siguiente(s) colección(ones)
-
ETSA - Trabajos académicos [4687]
Escuela Técnica Superior de Arquitectura






