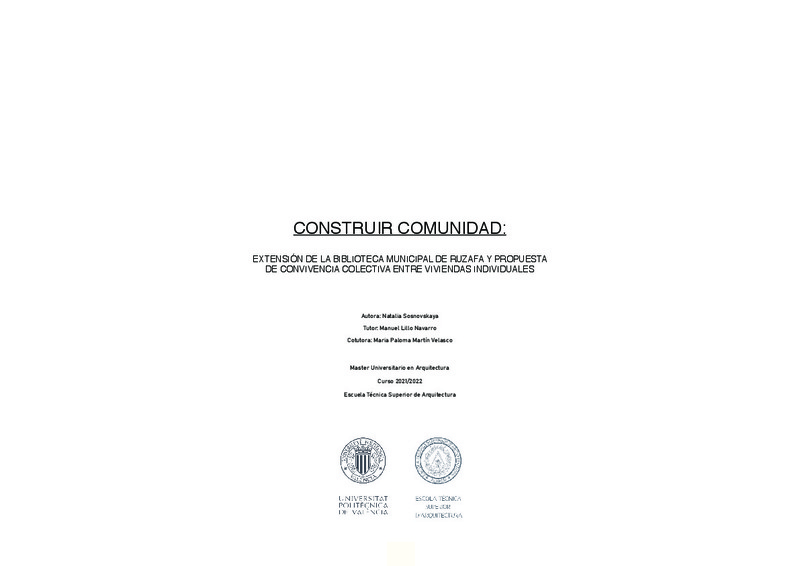|
Resumen:
|
[ES] El proyecto consta de un complejo edificatorio que combina las preexistencias del lugar y edificios de nueva construcción con el objetivo de recomponer, conectar y dar unidad a la manzana, que se encuentra actualmente ...[+]
[ES] El proyecto consta de un complejo edificatorio que combina las preexistencias del lugar y edificios de nueva construcción con el objetivo de recomponer, conectar y dar unidad a la manzana, que se encuentra actualmente disgregada. Se agrega una crujía de terrazas a las preexistencias que acaban en medianera en el interior de la manzana convirtiéndolas en fachadas y mejorando la calidad de las estancias a las que se conectan, también se construye este tipo de terrazas en el resto del conjunto. Además existe una intención urbanística de recuperar la presencia del trazado histórico en el barrio, la cual se realiza conservando y reforzando proyectualmente los edificios antiguos que se encuentran fuera de la ordenación del ensanche actualmente, tanto con arquitectura nueva como con el diseño del espacio público exterior.
El programa propuesto en el proyecto tiene el fin social de crear zonas de uso público libre y potenciar actividades que favorezcan la integración ciudadana y ayuden a construir comunidad en el barrio.
El uso principal planteado es residencial, que se organiza con la intención de alojar estudiantes, u otras personas que viven solas o en pareja, en unidades de vivienda individuales pero dando importancia a la convivencia y actividades conjuntas entre los vecinos en puntos de uso común. Las unidades residenciales son de diferentes tipos, con distinto grado de independencia y posibilidad de agrupación en viviendas mayores en algunos casos.
En la planta baja el uso es público, un amplio espacio de coworking tanto para los vecinos del conjunto como para el barrio en general y otros usos complementarios a la biblioteca municipal de Ruzafa, que se encuentra en la manzana de enfrente: salón del cómic, zona de gaming, espacios de reunión, discusión y lectura, este último uso se extiende a los jardines diseñados en el exterior con el fin de ofrecer espacios aptos para tal actividad. Así, el espacio público exterior está básicamente dividido en zonas de paso y zonas de lectura al aire libre.
Por último, el proyecto propone la habilitación de las cubiertas para su uso como huertos colectivos, y un espacio deportivo común.
[-]
[EN] The project consists of a building complex that combines the preexistence of the site and new buildings with the aim of recomposing, connecting and giving unity to the block, which is currently disintegrated. A corridor ...[+]
[EN] The project consists of a building complex that combines the preexistence of the site and new buildings with the aim of recomposing, connecting and giving unity to the block, which is currently disintegrated. A corridor of terraces is added to the pre-existing ones that end in dividing walls inside the block, turning them into facades and improving the quality of the rooms to which they are connected, this type of terraces is also built in the rest of the complex. In addition, there is an urban intention to recover the presence of the historical layout in the neighborhood, which is carried out by preserving and projectually reinforcing the old buildings that are currently outside the expansion plan, both with new architecture and with the design of the outdoor public space. .
The program proposed in the project has the social purpose of creating areas for free public use and promoting activities that promote citizen integration and help build community in the neighborhood.
The main use proposed is residential, which is organized with the intention of housing students, or other people who live alone or as a couple, in individual housing units but giving importance to coexistence and joint activities between neighbors in points of common use. The residential units are of different types, with different degrees of independence and the possibility of grouping into larger dwellings in some cases.
On the ground floor the use is public, a large coworking space both for the residents of the complex and for the neighborhood in general and other complementary uses of the Ruzafa municipal library, which is located in the opposite block: comic room, gaming area, meeting, discussion and reading spaces, this last use extends to the gardens designed outside in order to offer spaces suitable for such activity. Thus, the outdoor public space is basically divided into passageways and outdoor reading areas.
Finally, the project proposes the fitting out of the roofs for use as collective gardens, and a common sports space.
[-]
|







