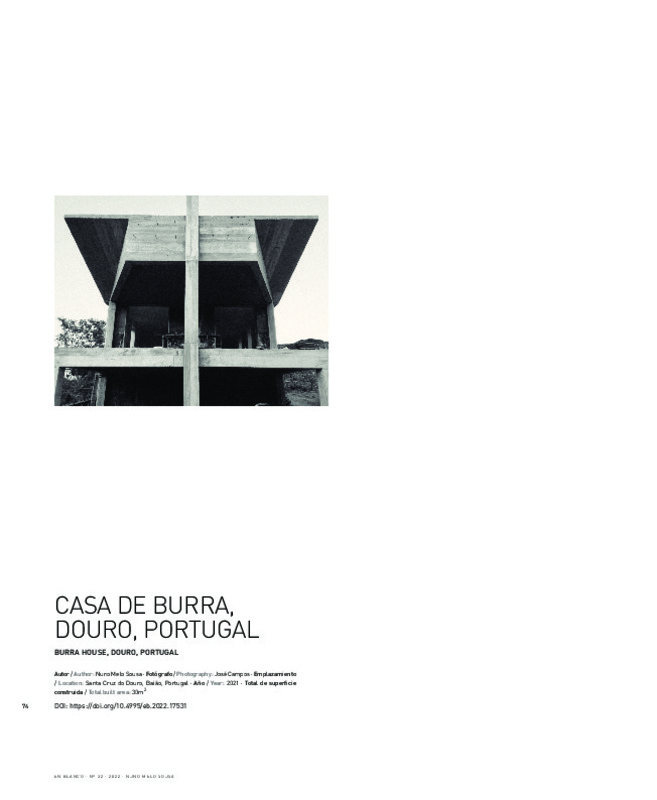JavaScript is disabled for your browser. Some features of this site may not work without it.
Buscar en RiuNet
Listar
Mi cuenta
Estadísticas
Ayuda RiuNet
Admin. UPV
Casa de Burra, Douro, Portugal
Mostrar el registro sencillo del ítem
Ficheros en el ítem
| dc.contributor.author | Melo Sousa, Nuno
|
es_ES |
| dc.coverage.spatial | east=-8.004643699999999; north=41.1170422; name=Santa Cruz do Douro, Portugal | es_ES |
| dc.date.accessioned | 2022-05-24T12:21:46Z | |
| dc.date.available | 2022-05-24T12:21:46Z | |
| dc.date.issued | 2022-04-28 | |
| dc.identifier.uri | http://hdl.handle.net/10251/182854 | |
| dc.description.abstract | [EN] A very unsophisticated renovation of an existent agricultural structure. A little granite masonry house, painted in white, where the farm s Donkey used to sleep. An add-on portico for a living room sustained by a central concrete pillar which provides a pause in the 180º panoramic view. The section of the four sided ceramic tile roof serves as a new shelter: only bones and glass. A white skeleton meets the old body: only bones and glass. Yellow aluminium to give ornament to the archaic constructive solution. The cows, the goats and sheep still live alongside dogs and chicken, underneath the new shelter. | es_ES |
| dc.description.abstract | [ES] Una renovación poco sofisticada de una estructura agrícola existente. Una casita de sillería de granito, pintada de blanco, donde dormía el burro de la finca. Un pórtico ampliado para una sala de estar, sostenido por un pilar central de hormigón que proporciona una pausa en la vista panorámica de 180º. La sección de la cubierta de teja cerámica a cuatro aguas sirve de nuevo refugio: solo huesos y vidrio. El esqueleto blanco se encuentra con el cuerpo preexistente: solo huesos y vidrio. Aluminio amarillo para adornar la solución constructiva arcaica. Bajo del nuevo refugio, las vacas, las cabras y las ovejas aún viven junto a los perros y las gallinas. | es_ES |
| dc.language | Español | es_ES |
| dc.language | Inglés | es_ES |
| dc.publisher | Universitat Politècnica de València | es_ES |
| dc.relation.ispartof | EN BLANCO. Revista de Arquitectura | es_ES |
| dc.rights | Reconocimiento - No comercial - Compartir igual (by-nc-sa) | es_ES |
| dc.subject | Nuno Melo Sousa | es_ES |
| dc.subject | Douro | es_ES |
| dc.subject | Portugal | es_ES |
| dc.subject | House | es_ES |
| dc.subject | Architecture | es_ES |
| dc.subject | Concrete | es_ES |
| dc.subject | Casa | es_ES |
| dc.subject | Arquitectura | es_ES |
| dc.subject | Hormigón | es_ES |
| dc.title | Casa de Burra, Douro, Portugal | es_ES |
| dc.title.alternative | Burra house, Douro, Portugal | es_ES |
| dc.type | Artículo | es_ES |
| dc.identifier.doi | 10.4995/eb.2022.17531 | |
| dc.rights.accessRights | Abierto | es_ES |
| dc.description.bibliographicCitation | Melo Sousa, N. (2022). Casa de Burra, Douro, Portugal. EN BLANCO. Revista de Arquitectura. 14(32):74-87. https://doi.org/10.4995/eb.2022.17531 | es_ES |
| dc.description.accrualMethod | OJS | es_ES |
| dc.relation.publisherversion | https://doi.org/10.4995/eb.2022.17531 | es_ES |
| dc.description.upvformatpinicio | 74 | es_ES |
| dc.description.upvformatpfin | 87 | es_ES |
| dc.type.version | info:eu-repo/semantics/publishedVersion | es_ES |
| dc.description.volume | 14 | es_ES |
| dc.description.issue | 32 | es_ES |
| dc.identifier.eissn | 1888-5616 | |
| dc.relation.pasarela | OJS\17531 | es_ES |
| dc.description.references | https://nunomsousa.com | es_ES |








