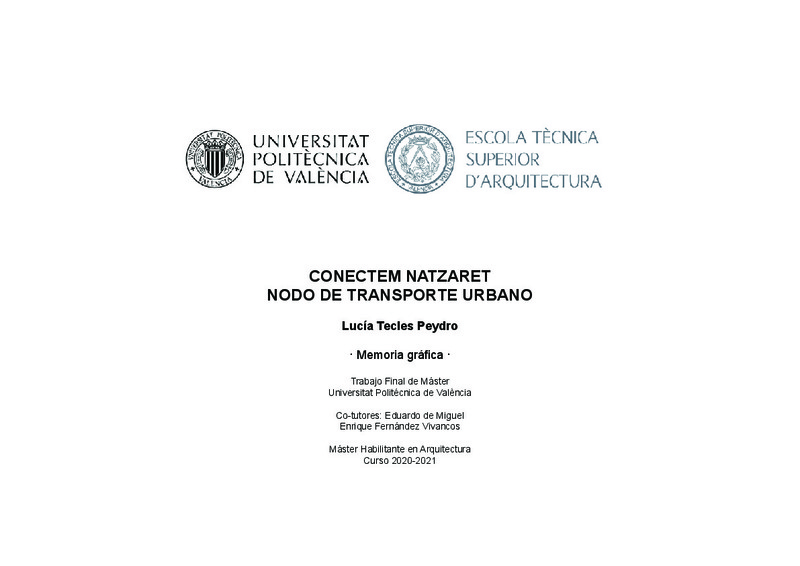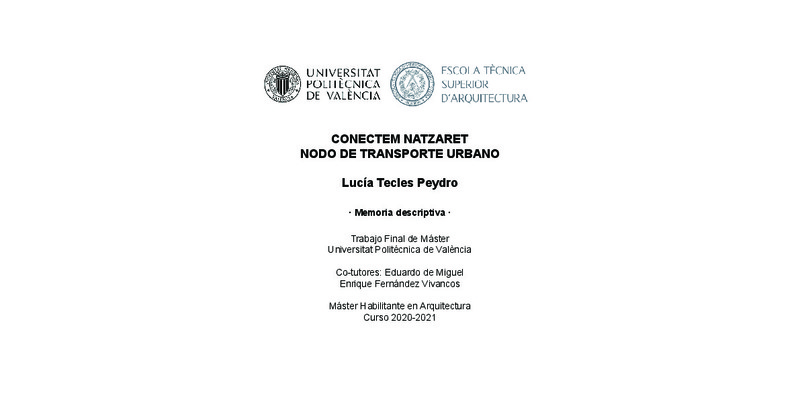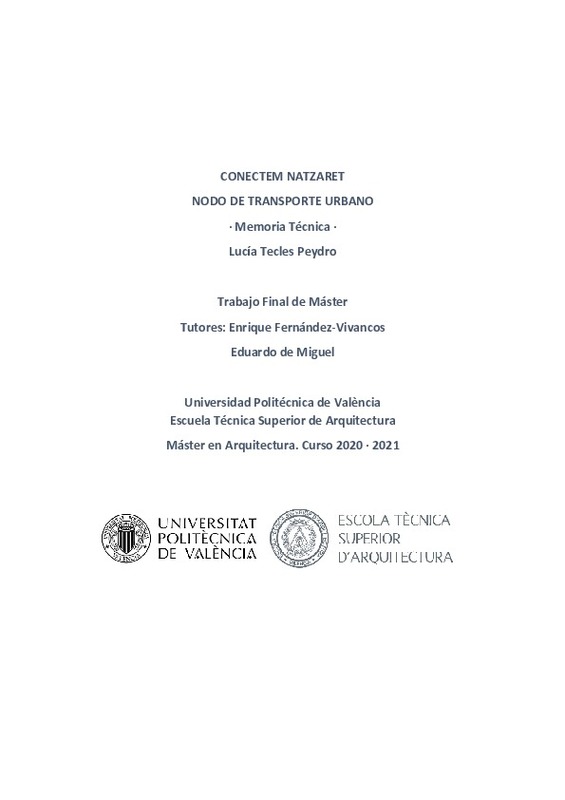JavaScript is disabled for your browser. Some features of this site may not work without it.
Buscar en RiuNet
Listar
Mi cuenta
Estadísticas
Ayuda RiuNet
Admin. UPV
Conectem Natzaret. Nodo de transporte urbano.
Mostrar el registro sencillo del ítem
Ficheros en el ítem
| dc.contributor.advisor | Miguel Arbonés, Eduardo de
|
es_ES |
| dc.contributor.advisor | Fernández-Vivancos González, Enrique
|
es_ES |
| dc.contributor.author | Tecles Peydro, Lucía
|
es_ES |
| dc.coverage.spatial | east=-0.3434151770752081; north=39.45040433440424; name=Cami del Valladar, 4, 46024 València, Valencia, Espanya | es_ES |
| dc.date.accessioned | 2022-05-27T07:15:03Z | |
| dc.date.available | 2022-05-27T07:15:03Z | |
| dc.date.created | 2021-09-29 | |
| dc.date.issued | 2022-05-27 | es_ES |
| dc.identifier.uri | http://hdl.handle.net/10251/182951 | |
| dc.description.abstract | [EN] "Connect to Natzaret" arises after the analysis carried out in the territory of the Nazaret orchard, where we currently find two infrastructures that are currently in disuse or are a barrier for the neighbourhood. Taking into account the projects to bury the train tracks and the operation of line 10 of the tram, we conclude that this junction is an ideal place to make the most of it. Not only the opportunity offered by the two existing infrastructures, but also the nearby facilities, that attract large numbers of tourists throughout the year, means that the programme to develop and complete this urban transport node is a bus station. In addition, public transport, both bus and train, are a means of transport with a great potential of development. Following the agreement established in the "European Union Regulation", member states are obliged to reduce greenhouse gas emissions from diffuse sectors, such as transport, for the period 2020-2030. In the case of Spain, this obliges it to reduce these emissions by 26%. Numerous pilot projects are trying to meet the CO2 reduction needs over the next few years, for example by improving the technology of electric mobility, or by using hydrogen instead of fuel. Therefore, a bus station is proposed which will not only serve as an interchange between users of other means of transport and the bus, but also as a base location where these pilot projects can set up their charging points if necessary. Already put in place, walking along the future tram line 10, we come across two pre-existing industrial structures that are currently abandoned, which will be the first steps to be followed throughout the project. On one hand, there are two silos, and on the other, two industrial roofs. On one side, the silos suggest working them as independent elements, working with their verticality and as an element full of air and circulation. On the other side, the roofs, in contrast, offer us a longitudinality that allows us to work at ground level. The silos, independent elements, form part of the longitudinal green axis proposed in the master plan, allowing free circulation to the highest part of these, from where different landscapes can be seen: the orchard of Valencia, the City of Arts and Sciences and the continuation of the old Turia riverbed. The roofs, in turn, offer us a shaded space where the different parts of the programme to be developed will be placed on the ground. The shade is an essential element in our location, as it protects us from the sun that we have continuously, as well as from the rain. | es_ES |
| dc.description.abstract | [ES] "Conectem Natzaret" surge tras el análisis realizado en el territorio de la huerta de Nazaret, donde actualmente encontramos dos infraestructuras que hoy en día están en desuso o suponen una barrera para el barrio. Teniendo en cuenta los proyectos de soterramiento de las vías del tren, y del funcionamiento de la línea 10 del tranvía, sacamos la conclusión que dicho cruce es un lugar idóneo por aprovechar. No solo la oportunidad que nos ofrecen las dos infraestructuras existentes, sino los equipamientos próximos que atrae a grandes cantidades de turistas a lo largo del año, hace que el programa a desarrollar y completar dicho nodo de transporte urbano sea una estación de autobuses. Además, el transporte colectivo, tanto autobús como tren, son un medio con una gran posibilidad de desarrollo. Tras el acuerdo establecido en el Reglamento de la Unión Europea, se obliga a los estados miembros a reducir las emisiones de gas de efecto invernadero procedentes de los sectores difusos, como el transporte, para el periodo 2020-2030. En el caso de España, esto le obliga a reducir este tipo de emisiones en un 26%. Numerosos proyectos piloto intentan cubrir las necesidades de reducción de CO2 durante estos próximos años, como por ejemplo mejorando la tecnología respecto a la movilidad eléctrica, o utilizando hidrógeno en lugar del combustible. Así pues, se plantea una estación de autobuses que no solo cumplirá su función de intercambiador entre usuarios de otros medios de transporte y el autobús, sino como un lugar base donde dichos proyectos piloto podrán establecer sus puntos de recarga en caso de necesidad. Ya puestos en el lugar, recorriendo la futura línea 10 del tranvía, nos encontramos con dos estructuras industriales preexistentes, hoy en día abandonadas, que nos marcaran unas primicias a seguir a lo largo del proyecto. Por un lado, encontramos dos silos, y por otro, dos cubiertas industriales. Por una parte, los silos, nos sugieren trabajarlos como elementos independientes, trabajando con su verticalidad y como un elemento lleno de aire y circulaciones. Por otro lado, las cubiertas, nos ofrecen en contraposición una longitudinalidad que nos permiten trabajar a ras de suelo. Los silos, elementos independientes, forman parte del eje verde longitudinal propuesto en el master plan, permitiendo su libre circulación a la parte más alta de estos, desde donde se podrán apreciar diferentes paisajes: la huerta de Valencia, la Ciudad de las Artes y las Ciencias, y la continuación del antiguo cauce del rio Turia. Las cubiertas a su vez, nos ofrecen un espacio de sombra donde se posarán sobre el suelo las diferentes partes del programa a desarrollar. Siendo la sombra un elemento primordial en nuestra ubicación ya que nos protege tanto del sol, que tenemos continuamente, como de la lluvia. | es_ES |
| dc.format.extent | 200 | es_ES |
| dc.language | Español | es_ES |
| dc.publisher | Universitat Politècnica de València | es_ES |
| dc.rights | Reserva de todos los derechos | es_ES |
| dc.subject | Estaciones de autobuses | es_ES |
| dc.subject | Arquitectura | es_ES |
| dc.subject | Transporte | es_ES |
| dc.subject | Movilidad | es_ES |
| dc.subject | Nodo | es_ES |
| dc.subject | Intercambiador | es_ES |
| dc.subject | Valencia | es_ES |
| dc.subject | Nazaret | es_ES |
| dc.subject | Cubiertas industriales | es_ES |
| dc.subject | Rehabilitación | es_ES |
| dc.subject | Architecture | es_ES |
| dc.subject | Transport | es_ES |
| dc.subject | Station | es_ES |
| dc.subject | Mobility | es_ES |
| dc.subject | Bus | es_ES |
| dc.subject | Urban interchange | es_ES |
| dc.subject | Industrial roofing | es_ES |
| dc.subject | Rehabilitation | es_ES |
| dc.subject.classification | PROYECTOS ARQUITECTONICOS | es_ES |
| dc.subject.other | Máster Universitario en Arquitectura-Màster Universitari en Arquitectura | es_ES |
| dc.title | Conectem Natzaret. Nodo de transporte urbano. | es_ES |
| dc.type | Tesis de máster | es_ES |
| dc.rights.accessRights | Abierto | es_ES |
| dc.contributor.affiliation | Universitat Politècnica de València. Departamento de Proyectos Arquitectónicos - Departament de Projectes Arquitectònics | es_ES |
| dc.contributor.affiliation | Universitat Politècnica de València. Escuela Técnica Superior de Arquitectura - Escola Tècnica Superior d'Arquitectura | es_ES |
| dc.description.bibliographicCitation | Tecles Peydro, L. (2021). Conectem Natzaret. Nodo de transporte urbano. Universitat Politècnica de València. http://hdl.handle.net/10251/182951 | es_ES |
| dc.description.accrualMethod | TFGM | es_ES |
| dc.relation.pasarela | TFGM\143870 | es_ES |
Este ítem aparece en la(s) siguiente(s) colección(ones)
-
ETSA - Trabajos académicos [4688]
Escuela Técnica Superior de Arquitectura








