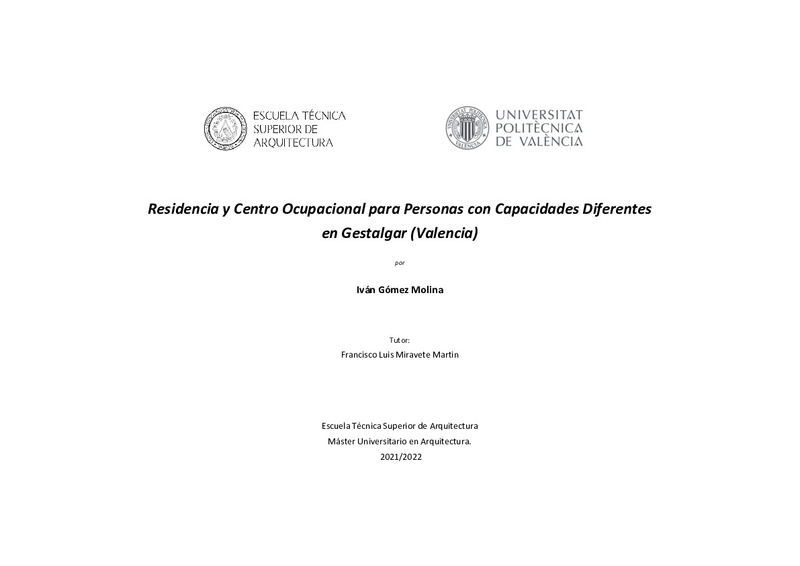|
Resumen:
|
[ES] Gestalgar, se trata de un municipio situado en el interior de la provincia de valencia caracterizado por unas condiciones excelentes como el clima, la tranquilidad, la naturaleza o el paisaje, pero también por una ...[+]
[ES] Gestalgar, se trata de un municipio situado en el interior de la provincia de valencia caracterizado por unas condiciones excelentes como el clima, la tranquilidad, la naturaleza o el paisaje, pero también por una población envejecida, y un decrecimiento de esta durante los últimos años. La despoblación del mundo rural causada principalmente por la falta de oportunidades laborales lleva a un desenlace desolador para este tipo de municipios.
Por todo ello, desde la arquitectura se pretende dar una oportunidad para que Gestalgar continúe teniendo vida, implantando una residencia y centro ocupacional para personas con capacidades físicas diferentes. El proyecto busca la generación de empleo cualificado como doctores o enfermeros, pero sin olvidar el principal actor del proyecto que es el paciente, el cual se encontraría en un lugar rodeado de naturaleza, donde se puedan ofrecer todo tipo de tratamientos tanto en el interior del edificio como en las zonas urbanizadas naturales anexas a este.
El presente proyecto define con precisión las obras de la residencia, está compuesto por el conjunto de documentos que definen y determinan las exigencias técnicas de las obras, justificando técnicamente las soluciones propuestas de acuerdo con las especificaciones requeridas por la normativa técnica aplicable y las necesidades previstas para el edificio. Consta de documentación descriptiva, en textos y representación gráfica, del edificio y sus partes, de los materiales, estructura, instalaciones y demás elementos y actividades que se consideran necesarios para la ejecución de la edificación con el nivel de calidad determinado. Incluye todas las partes del edificio con las tecnologías e instalaciones necesarias para la conclusión del mismo y su puesta en uso. Contiene los elementos de la urbanización adscritos al edificio. Es suficiente para realizar la evaluación de los requisitos básicos de la edificación.
Su contenido, con las limitaciones que supone un trabajo académico, pretende cumplir con el artículo 233 de la Ley 9/2017, de 8 de noviembre, de Contratos del Sector Público, por la que se transponen al ordenamiento jurídico español las Directivas del Parlamento Europeo y del Consejo 2014/23/UE y 2014/24/UE, de 26 de febrero de 2014.
[-]
[EN] Gestalgar, is a municipality located in the interior of the province of Valencia characterized by excellent conditions such as climate, tranquility, nature or landscape, but also by an aging population, and a decrease ...[+]
[EN] Gestalgar, is a municipality located in the interior of the province of Valencia characterized by excellent conditions such as climate, tranquility, nature or landscape, but also by an aging population, and a decrease in this in recent years. . The depopulation of the rural world caused mainly by the lack of job opportunities leads to a devastating outcome for this type of municipality.
For all these reasons, from architecture it is intended to give an opportunity for Gestalgar to continue having life, establishing a residence and occupational center for people with different physical abilities. The project seeks to generate qualified employment as doctors or nurses, but
without forgetting the main actor in the project, which is the patient, who would be in a place surrounded by nature, where all kinds of treatments can be offered both inside the building and in the natural urbanized areas annexed to it.
This project precisely defines the works of the residence, it is made up of the set of documents that define and determine the technical requirements of the works, technically justifying the proposed solutions in accordance with the specifications required by the applicable technical regulations and the anticipated needs. for the building. It consists of descriptive documentation, in texts and graphic representation, of the building and its parts, of the materials, structure, facilities and other elements and activities that are considered necessary for the execution of the building with the determined level of quality. It includes all the parts of the building with the technologies and facilities necessary for its completion and its use. It contains the urbanization elements attached to the building. It is sufficient to carry out the evaluation of the basic requirements of the building.
Its content, with the limitations that an academic work entails, aims to comply with article 233 of Law 9/2017, of November 8, on Public Sector Contracts, by which the Directives of the European Parliament are transposed into the Spanish legal system. and of the Council 2014/23/UE and 2014/24/UE, of February 26, 2014
[-]
|







