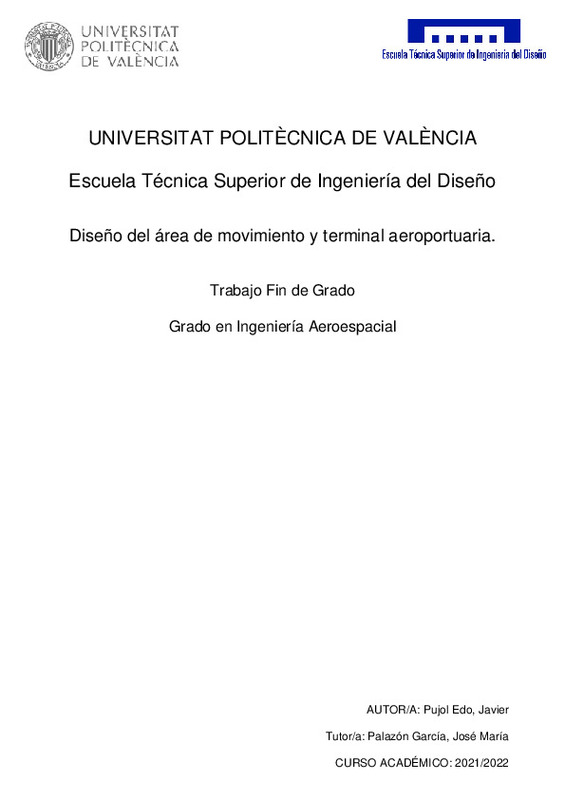JavaScript is disabled for your browser. Some features of this site may not work without it.
Buscar en RiuNet
Listar
Mi cuenta
Estadísticas
Ayuda RiuNet
Admin. UPV
Diseño del área de movimiento y terminal aeroportuaria
Mostrar el registro completo del ítem
Pujol Edo, J. (2022). Diseño del área de movimiento y terminal aeroportuaria. Universitat Politècnica de València. http://hdl.handle.net/10251/185257
Por favor, use este identificador para citar o enlazar este ítem: http://hdl.handle.net/10251/185257
Ficheros en el ítem
Metadatos del ítem
| Título: | Diseño del área de movimiento y terminal aeroportuaria | |||
| Otro titulo: |
|
|||
| Autor: | Pujol Edo, Javier | |||
| Director(es): | ||||
| Entidad UPV: |
|
|||
| Fecha acto/lectura: |
|
|||
| Resumen: |
[ES] El objetivo de este proyecto de final de grado es el diseño del área de movimiento, así como de los diferentes sistemas de la terminal aeroportuaria dados un lugar para su construcción (Cáceres) y la vista en planta ...[+]
[EN] The objective of this final degree project is the design of the movement area, as well as the different systems of the airport terminal given a place for its construction (Cáceres) and the plan view of the ...[+]
|
|||
| Palabras clave: |
|
|||
| Derechos de uso: | Reserva de todos los derechos | |||
| Editorial: |
|
|||
| Titulación: |
|
|||
| Tipo: |
|
Localización
recommendations
Este ítem aparece en la(s) siguiente(s) colección(ones)
-
ETSIADI - Trabajos académicos [9133]
Escuela Técnica Superior de Ingeniería Aeroespacial y Diseño Industrial







