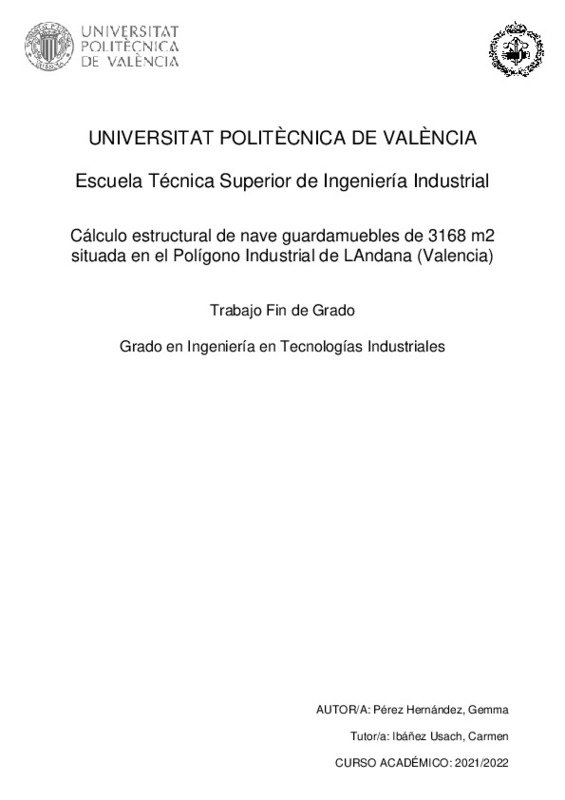- RiuNet repositorio UPV
- :
- Docencia
- :
- Trabajos académicos
- :
- ETSII - Trabajos académicos
- :
- Ver ítem
JavaScript is disabled for your browser. Some features of this site may not work without it.
Buscar en RiuNet
Listar
Mi cuenta
Estadísticas
Ayuda RiuNet
Admin. UPV
Desde el lunes 3 y hasta el jueves 20 de marzo, RiuNet funcionará en modo de solo lectura a causa de su actualización a una nueva versión.
Cálculo estructural de nave guardamuebles de 3168 m2 situada en el Polígono Industrial de L Andana (Valencia)
Mostrar el registro completo del ítem
Pérez Hernández, G. (2022). Cálculo estructural de nave guardamuebles de 3168 m2 situada en el Polígono Industrial de L Andana (Valencia). Universitat Politècnica de València. http://hdl.handle.net/10251/186546
Por favor, use este identificador para citar o enlazar este ítem: http://hdl.handle.net/10251/186546
Ficheros en el ítem
Metadatos del ítem
| Título: | Cálculo estructural de nave guardamuebles de 3168 m2 situada en el Polígono Industrial de L Andana (Valencia) | |||
| Otro titulo: |
|
|||
| Autor: | Pérez Hernández, Gemma | |||
| Director(es): | ||||
| Entidad UPV: |
|
|||
| Fecha acto/lectura: |
|
|||
| Resumen: |
[ES] El principal objetivo de este Trabajo de Fin de Grado de Ingeniería en Tecnologías Industriales es el diseño y cálculo estructural de una nave industrial de 3168 m2 situada en el Polígono Industrial de L'Andana ...[+]
[CAT] El principal objectiu d'aquest Treball de Fi de Grau d'Enginyeria en Tecnologies
Industrials és el disseny i càlcul estructural d'una nau industrial de 3168 m2 situada
al Polígon Industrial de L’Andana (València), ...[+]
[EN] The main objective of this final project of the degree in Industrial Technologies Engineering is the design and structural calculation of an industrial warehouse of 3168 m2 located in the Industrial area of L'Andana ...[+]
|
|||
| Palabras clave: |
|
|||
| Derechos de uso: | Reserva de todos los derechos | |||
| Editorial: |
|
|||
| Titulación: |
|
|||
| Tipo: |
|
recommendations
Este ítem aparece en la(s) siguiente(s) colección(ones)
-
ETSII - Trabajos académicos [10539]
Escuela Técnica Superior de Ingenieros Industriales







