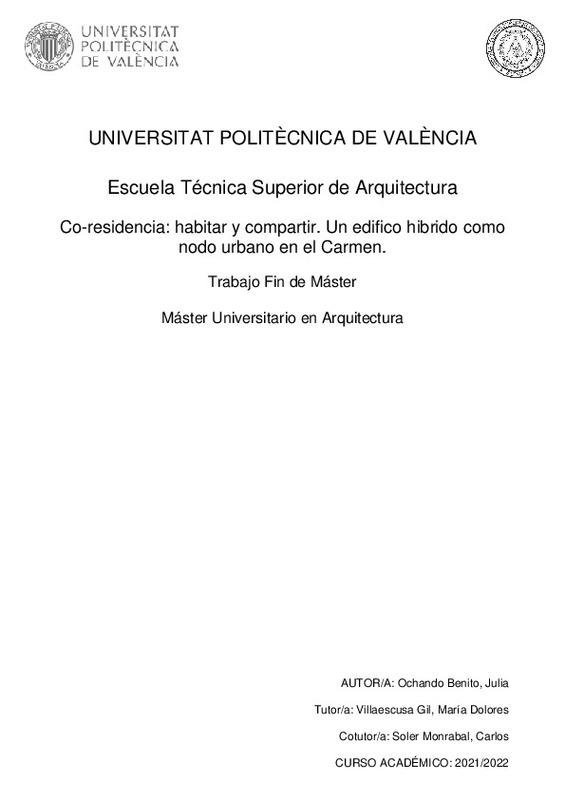|
Resumen:
|
[ES] El proyecto surge de una reflexión entorno al lugar, dada por el particular contexto en el que se enmarca la parcela, situada en los márgenes del antiguo cauce del río Turia, el límite histórico entre el campo y la ...[+]
[ES] El proyecto surge de una reflexión entorno al lugar, dada por el particular contexto en el que se enmarca la parcela, situada en los márgenes del antiguo cauce del río Turia, el límite histórico entre el campo y la ciudad. Dicha dialéctica trata los dos aspectos esenciales que se extraen del análisis del entorno y que sirven para articular la estrategia que se lleva a cabo en la propuesta. Con el objetivo de recuperar tanto el origen del espacio natural dentro del núcleo urbano como la puesta en valor de las edificaciones preexistentes de carácter histórico, se proyecta un edificio híbrido que se convierte en un nodo urbano para el Barrio del Carmen.
Por un lado la historia de Valencia se construye junto a la huerta, pero el crecimiento poblacional obliga a que la ciudad se levante sobre ella, a costa de la urbanización desmedida de los espacios agrícolas. Se trata del paisaje que caracteriza la ciudad y define su identidad, pero a medida que el campo pasa a una dimensión periurbana, la huerta pierde su valor cultural e histórico. El proyecto por lo tanto se articula alrededor de un gran jardín central reservado para el uso privado de la residencia y limitado por los diferentes bloques en todo su perímetro, devolviendo así el carácter natural del suelo urbano y su valor identitario.
Por otra parte, se busca integrar la arquitectura preexistente de origen industrial junto a la edificación propuesta generando un espacio público común, con continuidad respecto a las plazas de alrededor. Este espacio central articula la manzana en su interior, que se libera con el objetivo de generar por un lado un frente histórico de la arquitectura protegida, y en un futuro rehabilitada, sobre la que se vuelcan los volúmenes de uso más público del proyecto. De este modo, el propósito del edificio híbrido de generar espacios de relación se traslada también al espacio exterior.
El uso residencial se plantea desde la idea de un soporte flexible que se adapta a las diferentes necesidades de los usuarios y reflexiona sobre la reutilización de los espacios tras la vida útil del edificio. Además, el proyecto se entiende desde una lógica urbana, donde los programas híbridos complementan los ya existentes en el barrio y permiten que el edificio participe del entorno, generando actividad a su alrededor. En conclusión, se trata de un lugar de conexión e intercambio, en el interior para los estudiantes, entre los ciudadanos del barrio y a su vez de estos con el lugar.
[-]
[EN] The project is the result of a reflection on the site, based on the particular context in which the plot is situated, on the margins of the old bed of the river Turia, the historic limit between the countryside and ...[+]
[EN] The project is the result of a reflection on the site, based on the particular context in which the plot is situated, on the margins of the old bed of the river Turia, the historic limit between the countryside and the city. This dialectic deals with the two essential aspects revealed in the analysis of the surroundings and that articulate the strategy behind the proposal. With the intention of recovering both the origin of the natural space within the urban nucleus and the enhancement of the pre-existing historic buildings, a hybrid building is planned that becomes an urban node for the Barrio del Carmen.
On one side, the history of Valencia is built next to the ¿Huerta¿, but population growth forces the city to rise above it, at the cost of the excessive urbanisation of the agricultural spaces. This is the landscape that characterises the city and defines its identity, but as the countryside becomes peri-urban, the ¿Huerta¿ loses its cultural and historical value. The project is therefore articulated around a large central garden reserved for the private use of the residence and limited by the different blocks around its perimeter, restoring in this way the natural character of the urban land and its identity value.
On the other hand, the aim is to integrate the pre-existing architecture of industrial origin with the proposed building, generating a common public space, with continuity in relation to the surrounding squares. This central space articulates the block in its interior, which is liberated with the purpose of generating on the one hand a historic front of protected architecture, rehabilitated in the future, on which the volumes of more public use of the project are placed. In this way, the idea of the hybrid building to generate relationship spaces is also applied to the exterior space.
The residential use is based on the idea of a flexible support that adapts to the different needs of the users and reflects on the reuse of the spaces after the useful life of the building. In addition, the project is understood from an urban logic, where the hybrid programmes complement the existing ones in the neighbourhood and allow the building to participate in the environment, by generating activity around it. In conclusion, it is a place of connection and exchange, for the students inside the building, between the citizens of the neighbourhood and between them and the site.
[-]
|







