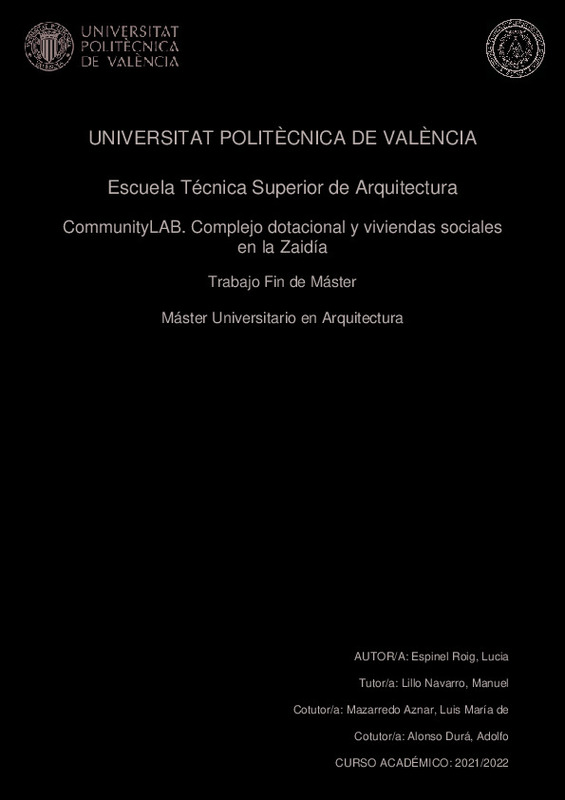|
Resumen:
|
[EN] While walking around the neighborhood of la Zaidía, the passerby is impressed by the state of deterioration of the place, presenting many limits and barriers to cross it. The public space is interrupted and invaded ...[+]
[EN] While walking around the neighborhood of la Zaidía, the passerby is impressed by the state of deterioration of the place, presenting many limits and barriers to cross it. The public space is interrupted and invaded by parked vehicles. If you dare to explore it, perhaps incited by the remains of the historic buildings that gravitate over Sagunto Street, formerly known as Morvedre's main street, you will realize that it is a strategic place indeed, a historic gate to the heart of the city of Valencia. The lack of spaces for collective use offers a great opportunity to understand and meet the cultural, social, educational and contemporary functional needs of the neighborhood. To do this, it is proposed to intervene in disused or "opportunity" plots by interconnecting them with the same urban strategy, generating an educational-cultural complex where the space is conceived as hybrid and intergenerational.
It is proposed to implement a mixed-use development comprising community facilities and social housing. The projects aim to integrate the built environment with the pre-existing natural landscape by embracing it and generating visual and sensory richness. The proposal intentionally limits the public space by placing it in the center, offering a large area for common use and meeting. It is established as a platform that serves as a link for the exchange and integration of different realities, enhancing everyday relationships. A social, cultural and educational center can be born from the extension of public space, being the street capable of connecting and generating city at different levels. It is developed on the ground floor level, of a more public nature, under the idea of permeability by offering the continuity of the interior and exterior itineraries arranging versatile and shared spaces. This public endowment complex is superimposed on a set of social housing focused on community use, characterized by shared spaces and services, with the aim of generating a system of feedback and coexistence within the entire dynamics.
[-]
[ES] Cuando el transeúnte pasea por el barrio de la Zaidía queda impresionado por el estado de deterioro del lugar, presentando muchos límites y barreras para recorrerlo. El espacio público se encuentra interrumpido e ...[+]
[ES] Cuando el transeúnte pasea por el barrio de la Zaidía queda impresionado por el estado de deterioro del lugar, presentando muchos límites y barreras para recorrerlo. El espacio público se encuentra interrumpido e invadido por el estacionamiento de vehículos. Si se atreve a explorarlo, incitado quizás por los restos de las construcciones históricas que gravitan sobre la calle Sagunto, conocida antiguamente como la calle mayor de Morvedre, verá cómo se trata de un lugar estratégico, una puerta histórica hacia el corazón de la ciudad de Valencia. La falta de espacios de uso colectivo ofrece una gran oportunidad para entender y atender las necesidades culturales, sociales y formativas del barrio. Para ello se propone intervenir en solares en desuso o de "oportunidad" interconectándolos con una misma estrategia proyectual, generando un complejo educativo-cultural donde se explora el espacio definido como hibrido e intergeneracional. Se desarrolla el proyecto de un edificio de uso mixto conformado por viviendas y dotaciones para la comunidad. El edificio se relaciona fuertemente con el entorno natural preexistente y lo pone en valor, abrazándolo y generando riqueza visual y sensorial. La propuesta acota el espacio público situándolo en el centro, de manera intencionada, ofreciendo una gran superficie de uso común o reunión. Se establece como una plataforma que sirve de nexo para el intercambio e integración de las distintas realidades, favoreciendo las relaciones cotidianas. Un centro social, cultural y formativo que nace de la extensión del espacio público, la calle capaz de conectar y generar ciudad en distintos niveles. Se desarrolla en planta baja, de carácter más público, bajo la idea de permeabilidad, abriéndose a la ciudad y volcándose al espacio central. Se trata de dar continuidad a los recorridos interiores y exteriores, configurando espacios versátiles y compartidos. A este complejo dotacional público se le superpone un conjunto de viviendas sociales enfocadas a un uso comunitario, caracterizadas por espacios y servicios compartidos, con la voluntad de generar un sistema de retroalimentación y coexistencia de las dinámicas globales.
[-]
|







