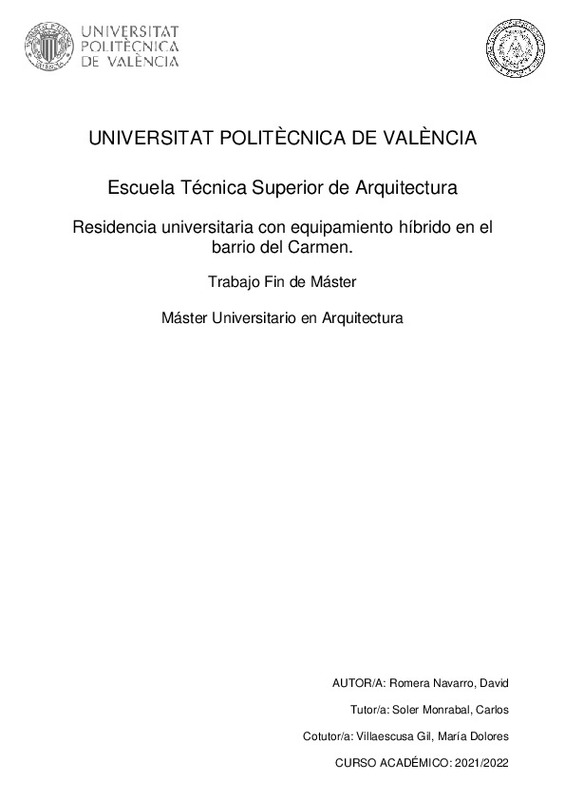- RiuNet repositorio UPV
- :
- Docencia
- :
- Trabajos académicos
- :
- ETSA - Trabajos académicos
- :
- Ver ítem
JavaScript is disabled for your browser. Some features of this site may not work without it.
Buscar en RiuNet
Listar
Mi cuenta
Estadísticas
Ayuda RiuNet
Admin. UPV
Desde el lunes 3 y hasta el jueves 20 de marzo, RiuNet funcionará en modo de solo lectura a causa de su actualización a una nueva versión.
Residencia universitaria con equipamiento híbrido en el barrio del Carmen.
Mostrar el registro completo del ítem
Romera Navarro, D. (2022). Residencia universitaria con equipamiento híbrido en el barrio del Carmen. Universitat Politècnica de València. http://hdl.handle.net/10251/189795
Por favor, use este identificador para citar o enlazar este ítem: http://hdl.handle.net/10251/189795
Ficheros en el ítem
Metadatos del ítem
| Título: | Residencia universitaria con equipamiento híbrido en el barrio del Carmen. | |||
| Otro titulo: |
|
|||
| Autor: | Romera Navarro, David | |||
| Director(es): | ||||
| Entidad UPV: |
|
|||
| Fecha acto/lectura: |
|
|||
| Resumen: |
[ES] El proyecto se ubica en el borde norte del barrio del Carmen, limitando con el jardín del Turia. Por ello se pretende conectar este elemento con el resto del barrio, al mismo tiempo que se responde a la morfología y ...[+]
[EN] The project is located on the northern edge of the Carmen neighborhood, bordering the Turia garden. For this reason, it is intended to connect this element with the rest of the neighborhood, while responding to the ...[+]
|
|||
| Palabras clave: |
|
|||
| Derechos de uso: | Reserva de todos los derechos | |||
| Editorial: |
|
|||
| Titulación: |
|
|||
| Tipo: |
|
Localización
recommendations
Este ítem aparece en la(s) siguiente(s) colección(ones)
-
ETSA - Trabajos académicos [4899]
Escuela Técnica Superior de Arquitectura







