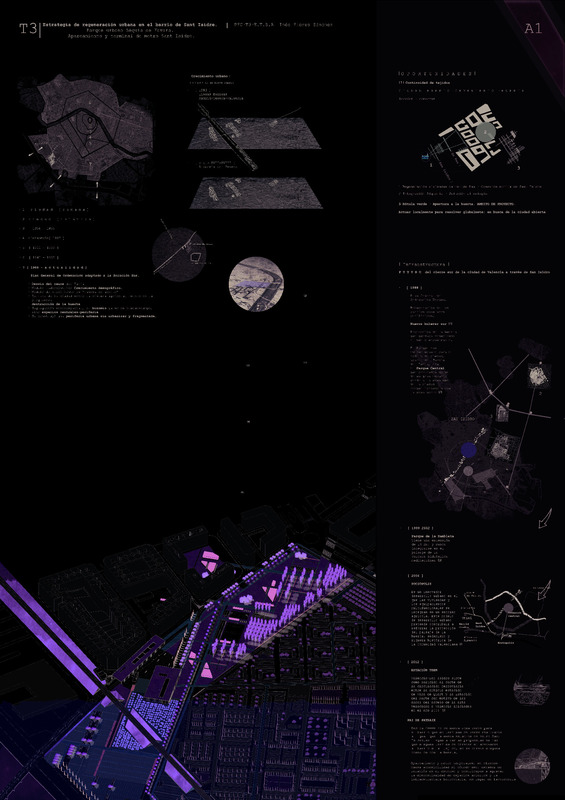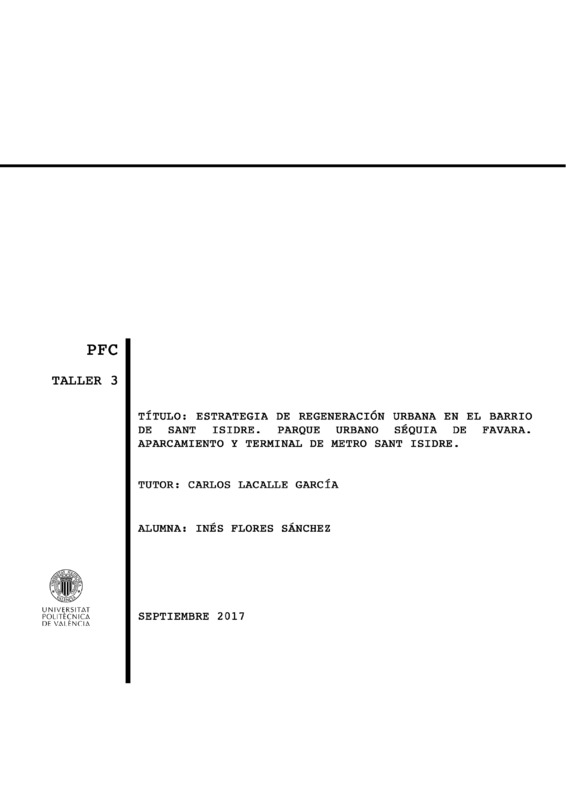JavaScript is disabled for your browser. Some features of this site may not work without it.
Buscar en RiuNet
Listar
Mi cuenta
Estadísticas
Ayuda RiuNet
Admin. UPV
Estrategia de regeneración urbana en el barrio de Sant Isidre. Parque urbano séquia de Favara. Aparcamiento y terminal de metro Sant Isidre.
Mostrar el registro sencillo del ítem
Ficheros en el ítem
| dc.contributor.advisor | Lacalle García, Carlos
|
es_ES |
| dc.contributor.advisor | García Martínez, Mónica
|
es_ES |
| dc.contributor.author | Flores Sánchez, Inés
|
es_ES |
| dc.coverage.spatial | east=-0.40305018200998965; north=39.450161042812034; name=Carrer de José Andreu Alabarta, 43, 46014 València, Valencia, Espanya | es_ES |
| dc.date.accessioned | 2022-11-21T09:22:56Z | |
| dc.date.available | 2022-11-21T09:22:56Z | |
| dc.date.created | 2017-09-27 | |
| dc.date.issued | 2022-11-21 | es_ES |
| dc.identifier.uri | http://hdl.handle.net/10251/189942 | |
| dc.description.abstract | [ES] La periferia física y geográfica del Barrio de Sant Isidre no se había traducido hasta ahora como la respuesta urbana al problema de desconexión de espacios verdes y crecimiento urbano con la huerta originado en los años 1960 y 1980 con el origen del plan sur del nuevo cauce del río Turia y el desarrollismo urbano. Sant Isidre se encuentra hoy en la transición de la huerta a la ciudad, ejerciendo de conexión en el sur de la ciudad de Valencia entre la huerta y el futuro parque central. La solución propuesta a este problema es la creación de un parque urbano en la dirección de la Acequia de Favara, de las más bajas acequias que discurren por la derecha del antiguo cauce del Turia, que enlace con la estación ferroviaria de Sant Isidre, la huerta el cementerio y la ciudad. Así mismo, se ha visto la necesidad de proponer una estación de metro que anime a la gente a dejar su vehículo en un aparcamiento especialmente diseñado y así acercarse en metro hasta la estación, el cementerio, la huerta y otras áreas del centro, al mismo tiempo que se potencia el uso de autobuses y bicicletas a través del parque. El concepto general se basa en unas lineas y planos superpuestos que se entrelazan para formar un todo en movimiento cuyas partes son las generadas por el coche, el metro, la bicicleta y el peatón; cada parte con su trayectoria y su rastro sin dejar la posición estática el sistema del parque en que se hayan contenidos, traduciendo estas transiciones entre los diferentes medios de transporte y espacios verdes de huerta-parque-jardín en las transiciones materiales de la estación, el ajardinamiento y el propio contexto. | es_ES |
| dc.description.abstract | [EN] The physical and geographical perifery of Sant Isidre neighborhood had so far not resulted so far the urban solution to the disconnection of green spaces and the urban growing problem originated between the 60s and the 80s with the setting of the south plan for the Turia¿s new riverbed and the urban development. Sant Isidre is located in the transition between the city and the orchard, acting as a connector in the south of Valencia between the orchard and the coming Central Park. The proposed solution to this problem is to create an urban park with the same direction of the Favara¿s irrigation ditch, one of the lowest irrigation ditch flowing by the right side of the Turia's old riverbed, that links with the train station of Sant Isidre, the orchard, the graveyard and the city. Thus, it is needed a plan for a metro station that encourage people to leave their cars outside the city in specially designed car parks and then take the metro to the train station, the graveyard or the garden and the rest areas of the city center. The overall concept is based on overlapping plans and lines that knit together to form a constantly shifting whole whose sides engendered by car, tram, bicycles and pedestrian; each part has a trajectory and a trace, without letting its static state in the park sistem where they are contained, rendering these transitions between transport types and green spaces ( garden-park-garden) in material and spatial transitions of the station, the landscaping and the context . | es_ES |
| dc.format.extent | 139 | es_ES |
| dc.language | Español | es_ES |
| dc.publisher | Universitat Politècnica de València | es_ES |
| dc.rights | Reconocimiento - No comercial - Sin obra derivada (by-nc-nd) | es_ES |
| dc.subject | Terminal de metro | es_ES |
| dc.subject | Parques | es_ES |
| dc.subject | Regeneración urbana | es_ES |
| dc.subject | Sant Isidre | es_ES |
| dc.subject | Acequia | es_ES |
| dc.subject | Favara | es_ES |
| dc.subject | Aparcamiento | es_ES |
| dc.subject | Terminal | es_ES |
| dc.subject | Neighborhood | es_ES |
| dc.subject | Irrigation ditch | es_ES |
| dc.subject | Car-park | es_ES |
| dc.subject | Terminus | es_ES |
| dc.subject | Underground | es_ES |
| dc.subject | Sant Isidre (Barrio : Valencia) | es_ES |
| dc.subject | Urban regeneration | es_ES |
| dc.subject | Parks | es_ES |
| dc.subject.classification | PROYECTOS ARQUITECTONICOS | es_ES |
| dc.subject.other | Grado en Arquitectura-Grau en Arquitectura | es_ES |
| dc.title | Estrategia de regeneración urbana en el barrio de Sant Isidre. Parque urbano séquia de Favara. Aparcamiento y terminal de metro Sant Isidre. | es_ES |
| dc.title.alternative | Urban regeneration strategy in Sant isidre neighborhood. Urban park irrigation ditch of Favara. Car-Park and Terminus Sant Isidre. | es_ES |
| dc.title.alternative | Estratègia de regeneració urbana en el barri de Sant Isidre. Parc urbà séquia de Favara. Aparcament i terminal de metre Sant Isidre. | es_ES |
| dc.type | Proyecto/Trabajo fin de carrera/grado | es_ES |
| dc.rights.accessRights | Abierto | es_ES |
| dc.contributor.affiliation | Universitat Politècnica de València. Departamento de Proyectos Arquitectónicos - Departament de Projectes Arquitectònics | es_ES |
| dc.contributor.affiliation | Universitat Politècnica de València. Escuela Técnica Superior de Arquitectura - Escola Tècnica Superior d'Arquitectura | es_ES |
| dc.description.bibliographicCitation | Flores Sánchez, I. (2017). Estrategia de regeneración urbana en el barrio de Sant Isidre. Parque urbano séquia de Favara. Aparcamiento y terminal de metro Sant Isidre. Universitat Politècnica de València. http://hdl.handle.net/10251/189942 | es_ES |
| dc.description.accrualMethod | TFGM | es_ES |
| dc.relation.pasarela | TFGM\65520 | es_ES |
Este ítem aparece en la(s) siguiente(s) colección(ones)
-
ETSA - Trabajos académicos [4687]
Escuela Técnica Superior de Arquitectura







