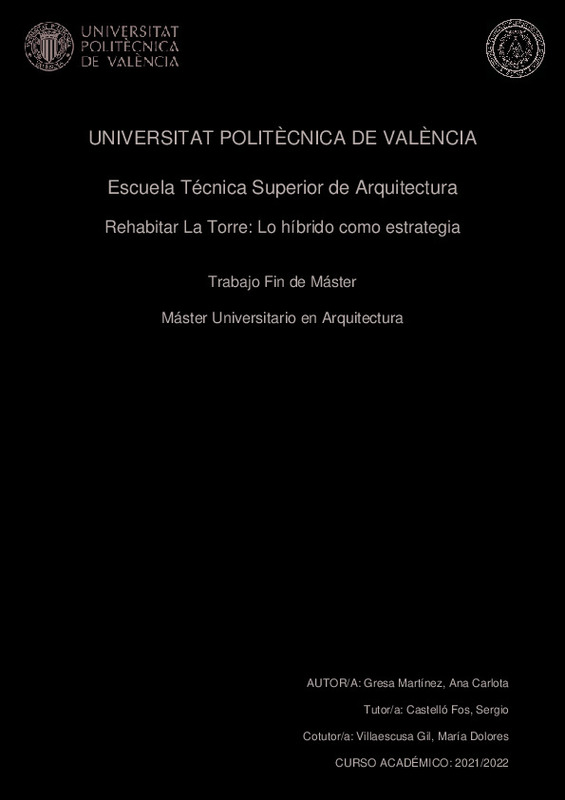|
Resumen:
|
[ES] La idea del proyecto surge a raíz de querer conectar el barrio de La Torre con Sociópolis y fomentar, de esta manera, una mejor relación entre ambos. El proyecto se ubica en una parcela vinculada a la Avenida Real de ...[+]
[ES] La idea del proyecto surge a raíz de querer conectar el barrio de La Torre con Sociópolis y fomentar, de esta manera, una mejor relación entre ambos. El proyecto se ubica en una parcela vinculada a la Avenida Real de Madrid y muy próxima al nuevo barrio de Sociópolis. Para relacionar ambos barrios, se abre dicha parcela a Este y Oeste generando así una calle entre los dos volúmenes del proyecto. Estos volúmenes albergan tres programas diferentes ¿ comercial, cultural y residencial ¿ pero relacionados entre sí gracias a una serie de plataformas a distintos niveles. Dichas plataformas crean un sistema de relaciones espaciales y volumétricas en altura.
Los dos volúmenes del proyecto se erigen a través de dos prismas rectangulares enfrentados, generando una calle entre ambos. El volumen Sur alberga el mercado, sus oficinas y un taller gastronómico. En el cuerpo Norte se ubica el programa sociocultural con sus diferentes usos y las viviendas de realojo.
El sistema de pasarelas otorga orden y cohesión a los distintos paquetes funcionales del proyecto. Estas conexiones generan una serie de relaciones espaciales y volumétricas que dan carácter e identidad a la nueva calle. La identidad del edificio se la confiere una celosía cerámica que envuelve todo el volumen comercial y parte del volumen sociocultural y residencial. Esta celosía permite una ventilación e iluminación natural y una mayor relación con el exterior.
[-]
[EN] The idea of the project arises from wanting to connect the neighbourhood of La Torre
with Sociópolis and in this way, a better relationship between both. The project is
located on a plot linked to Avenida Real de ...[+]
[EN] The idea of the project arises from wanting to connect the neighbourhood of La Torre
with Sociópolis and in this way, a better relationship between both. The project is
located on a plot linked to Avenida Real de Madrid and very close to the new Sociópolis
neighbourhood.
To relate both neighbourhoods, the plot is opened to East and West, thus generating a
street between the two volumes of the project. These volumes host three different
programs - commercial, cultural and residential - but related to each other thanks to a
series of platforms at different levels. These platforms create a system of spatial and
volumetric relationships in height.
The two volumes of the project are erected through two facing rectangular prisms,
generating a street between them. The South volume host the market, its offices and a
gastronomic workshop. In the North module the sociocultural program is located with
its different uses and the rehousing houses.
The walkway system provides order and cohesion to the different functional packages
of the project. These connections generate a series of spatial and volumetric
relationships that give character and identity to the new street.
The identity of the building is conferred by a ceramic lattice that surrounds the entire
commercial volume and part of the sociocultural and residential volume. This lattice
allows natural ventilation and lighting and a greater relationship with the outside.
[-]
|







