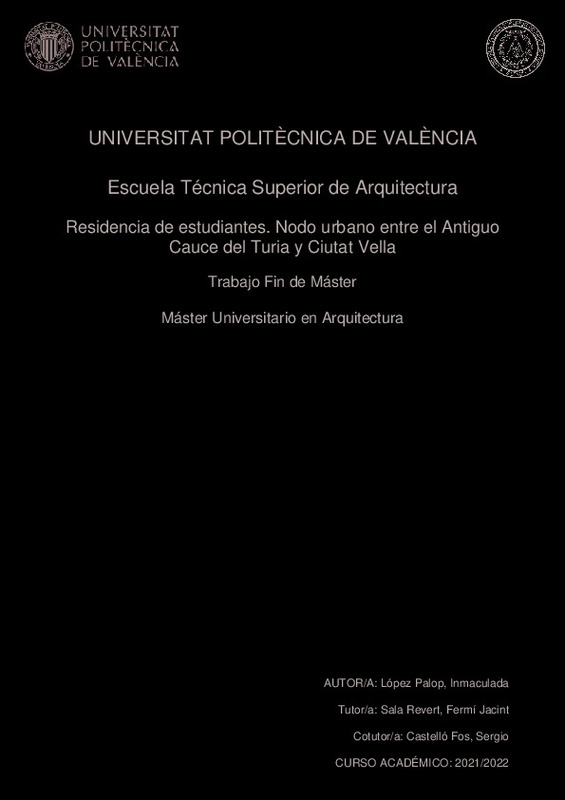|
Resumen:
|
[ES] El proyecto responde a una residencia de estudiantes ubicada en el barrio de Ciutat Vella, en el límite con el Antiguo Cauce del Río. Esto genera que el emplazamiento requiera diversas herramientas de actuación, ...[+]
[ES] El proyecto responde a una residencia de estudiantes ubicada en el barrio de Ciutat Vella, en el límite con el Antiguo Cauce del Río. Esto genera que el emplazamiento requiera diversas herramientas de actuación, propiciando una dicotomía entre la respuesta al Jardín del Turia, de carácter más aperturista, y la respuesta al tejido urbano con una actitud conservadora que pretende potenciar su carácter de barrio histórico.
Por ello, se propone una edificación más ligera en el borde del Río. Frente a una intervención interior de escala doméstica con aspectos formales propios del barrio, para dar continuidad y crear un punto de conexión con las preexistencias. No obstante, la propuesta se macla creando un conjunto, generando un proyecto que establece una dualidad entre contemporáneo y tradición. Aparecen entonces, junto a la dicotomía formal de la propuesta edificatoria, una red de plazas que cosen el barrio con el jardín del Turia. A la vez que se plantea una jerarquía en las conexiones, generando un recorrido principal por el perímetro interior de la propuesta que se conecta mediante una serie de recorridos menores que aparecen entre las edificaciones centrales, y que sirven como nexo entre los diferentes espacios interiores y exteriores potenciando así el carácter híbrido del conjunto.
Entrando más en detalle en las edificaciones perimetrales se pueden diferenciar 3 tipos. Por un lado, la conservación de la nave que establece una medianera con el resto de las construcciones existentes en la manzana. Por otro lado, se propone la prolongación de los bloques de viviendas que lindan con el barrio para el realojo de los vecinos que viven en la torre, la cual se retira porque no se adapta morfológicamente a las tipologías del barrio, apareciendo entonces una plaza de mayores dimensiones que sirve de acceso a la nave interior existente. Además, como ya se ha comentado previamente estos nuevos edificios responden a las medianeras presentes, dotando de unidad al conjunto a la vez que permiten un control de los recorridos y las visuales. Por último, el edificio lineal de nueva planta pretende responder al borde que linda con el antiguo cauce del rio Turia, acogiendo los elementos de uso más privado del programa.
[-]
[EN] The project responds to a student residence located in the Ciutat Vella neighborhood, on the border with the Old Riverbed. This generates that the site requires different action tools, promoting a dichotomy between ...[+]
[EN] The project responds to a student residence located in the Ciutat Vella neighborhood, on the border with the Old Riverbed. This generates that the site requires different action tools, promoting a dichotomy between the response to the Turia Garden, of a more liberalizing nature, and the response to the urban fabric with a conservative attitude that aims to enhance its character as a historic neighborhood.
For this reason, a lighter building is proposed on the edge of the river. This contrast with domestic scale inside intervention with formal aspects typical of the neighborhood, to give continuity and create a point of connection with the pre-existing. However, the proposal is connected creating a whole, generating a project that establishes a duality between contemporary and tradition. Then, together with the formal dichotomy of the building proposal, a network of squares that sew the neighborhood with the Turia garden appear. At the same time, a hierarchy is proposed in the connections, generating a main route through the interior perimeter of the proposal that is connected by a series of smaller routes that appear between the central buildings, and that serve as a link between the different interior spaces and exteriors thus enhancing the hybrid character of the whole.
Regarding the perimeter buildings, we can differentiate 3 types. On the one hand, the conservation of the nave that establishes a party wall with the rest of the existing buildings in the block. On the other hand, the extension of the residential blocks that adjoin with the neighborhood is proposed for the relocation of the neighbors who live in the tower, which is removed because it does not morphologically adapt to the typologies of the neighborhood, this produces the appearing of square with larger dimensions that serves as access to the existing interior nave. In addition, as previously mentioned, these new buildings respond to the present dividing walls, providing unity to the whole while allowing control of the routes and visuals. Lastly, the new linear building aims to respond to the edge that adjoins the old Turia riverbed, taking the more private elements of the program in.
[-]
|







