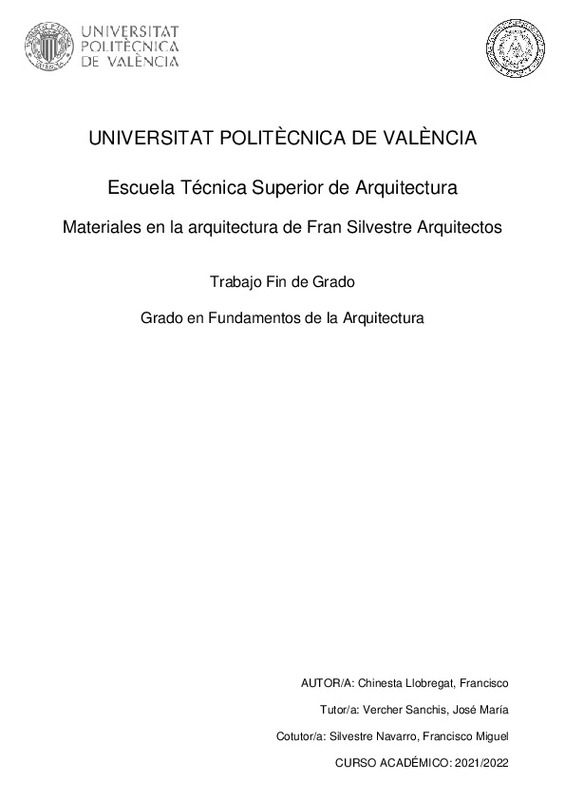JavaScript is disabled for your browser. Some features of this site may not work without it.
Buscar en RiuNet
Listar
Mi cuenta
Estadísticas
Ayuda RiuNet
Admin. UPV
Materiales en la arquitectura de Fran Silvestre Arquitectos
Mostrar el registro completo del ítem
Chinesta Llobregat, F. (2022). Materiales en la arquitectura de Fran Silvestre Arquitectos. Universitat Politècnica de València. http://hdl.handle.net/10251/190933
Por favor, use este identificador para citar o enlazar este ítem: http://hdl.handle.net/10251/190933
Ficheros en el ítem
Metadatos del ítem
| Título: | Materiales en la arquitectura de Fran Silvestre Arquitectos | |||
| Otro titulo: |
|
|||
| Autor: | Chinesta Llobregat, Francisco | |||
| Director(es): | ||||
| Entidad UPV: |
|
|||
| Fecha acto/lectura: |
|
|||
| Resumen: |
[ES] En este trabajo se presenta una recopilación de sistemas constructivos aplicados a diferentes viviendas unifamiliares, en este caso, sobre la obra del estudio de arquitectura Fran Silvestre Arquitectos.
Dentro de ...[+]
[EN] This work presents a compilation of construction systems applied to various single-family homes, in this case, on the work of the architecture studio Fran Silvestre Arquitectos.
Within these construction systems we ...[+]
|
|||
| Palabras clave: |
|
|||
| Derechos de uso: | Reserva de todos los derechos | |||
| Editorial: |
|
|||
| Titulación: |
|
|||
| Tipo: |
|
recommendations
Este ítem aparece en la(s) siguiente(s) colección(ones)
-
ETSA - Trabajos académicos [4863]
Escuela Técnica Superior de Arquitectura







