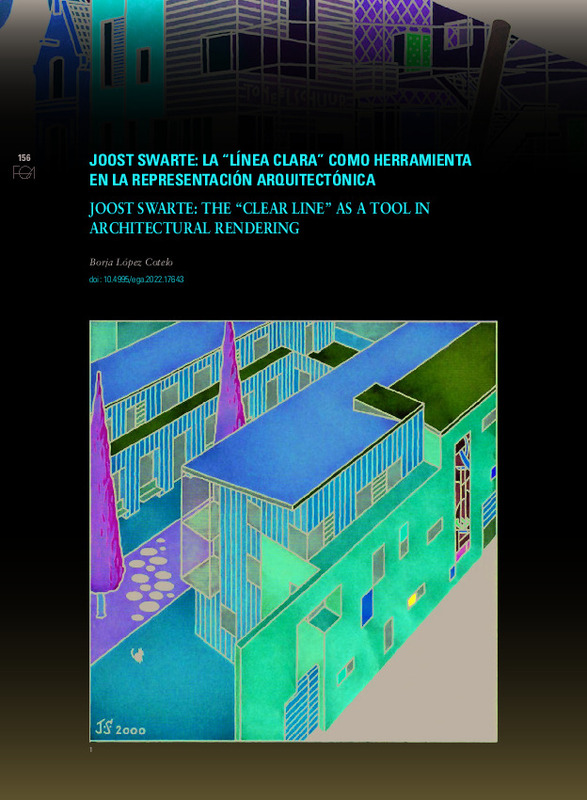JavaScript is disabled for your browser. Some features of this site may not work without it.
Buscar en RiuNet
Listar
Mi cuenta
Estadísticas
Ayuda RiuNet
Admin. UPV
Joost Swarte: la "línea clara" como herramienta en la representación arquitectónica
Mostrar el registro sencillo del ítem
Ficheros en el ítem
| dc.contributor.author | López Cotelo, Borja Ramón
|
es_ES |
| dc.coverage.spatial | east=4.639026299999999; north=52.381952; name=Teatro Toneelschuur, Haarlem, Països Baixos | es_ES |
| dc.date.accessioned | 2023-01-10T11:05:15Z | |
| dc.date.available | 2023-01-10T11:05:15Z | |
| dc.date.issued | 2022-11-22 | |
| dc.identifier.issn | 1133-6137 | |
| dc.identifier.uri | http://hdl.handle.net/10251/191178 | |
| dc.description.abstract | [EN] The current article explores the contribution to architectural rendering by a professional who is alien to this discipline, the Dutch illustrator and comic author Joost Swarte (born 1947). His collaboration with Mecanoo during the design of the Toneelschuur theatre is analysed an example of the artist s full participation from the beginning of the project to its final definition. The preserved graphic material has allowed an study of the role played by drawings and illustrations in every stage of the process, as well as their importance in the communication among different project agents. The analysis is later extended to other works where Swarte s intervention was either limited to certain stages of the projects or conceived as an artistic adition to architecture. | es_ES |
| dc.description.abstract | [ES] El texto aborda la aportación a la expresión gráfica arquitectónica de un profesional ajeno a la disciplina, el autor de cómic e ilustrador neerlandés Joost Swarte (n. 1947). Se estudia para ello su colaboración con Mecanoo en el diseño del teatro Toneelschuur, ejemplo de participación del artista desde el embrión del proyecto hasta su definición final. El material gráfico conservado ha permitido analizar el papel que el dibujo y la ilustración jugaron en cada fase del proceso, así como su utilidad en la comunicación entre los distintos agentes participantes. El análisis se extiende a continuación a otras obras donde o bien la intervención de Swarte se limitó a fases concretas del proyecto o bien sus diseños funcionaron como adiciones artísticas a la arquitectura. | es_ES |
| dc.language | Español | es_ES |
| dc.language | Inglés | es_ES |
| dc.publisher | Universitat Politècnica de València | es_ES |
| dc.relation.ispartof | EGA Expresión Gráfica Arquitectónica | es_ES |
| dc.rights | Reconocimiento - No comercial - Sin obra derivada (by-nc-nd) | es_ES |
| dc.subject | Drawing | es_ES |
| dc.subject | Illustration | es_ES |
| dc.subject | Comic | es_ES |
| dc.subject | Clear Line | es_ES |
| dc.subject | Hergé | es_ES |
| dc.subject | Mecanoo | es_ES |
| dc.subject | Dibujo | es_ES |
| dc.subject | Ilustración | es_ES |
| dc.subject | Cómic | es_ES |
| dc.subject | Línea clara | es_ES |
| dc.subject | Swarte | es_ES |
| dc.title | Joost Swarte: la "línea clara" como herramienta en la representación arquitectónica | es_ES |
| dc.title.alternative | Joost Swarte: the "clear line" as a tool in architectural rendering | es_ES |
| dc.type | Artículo | es_ES |
| dc.identifier.doi | 10.4995/ega.2022.17643 | |
| dc.rights.accessRights | Abierto | es_ES |
| dc.description.bibliographicCitation | López Cotelo, BR. (2022). Joost Swarte: la "línea clara" como herramienta en la representación arquitectónica. EGA Expresión Gráfica Arquitectónica. 27(46):156-171. https://doi.org/10.4995/ega.2022.17643 | es_ES |
| dc.description.accrualMethod | OJS | es_ES |
| dc.relation.publisherversion | https://doi.org/10.4995/ega.2022.17643 | es_ES |
| dc.description.upvformatpinicio | 156 | es_ES |
| dc.description.upvformatpfin | 171 | es_ES |
| dc.type.version | info:eu-repo/semantics/publishedVersion | es_ES |
| dc.description.volume | 27 | es_ES |
| dc.description.issue | 46 | es_ES |
| dc.identifier.eissn | 2254-6103 | |
| dc.relation.pasarela | OJS\17643 | es_ES |
| dc.description.references | BAETENS, J., 1988, Les dessous d'une plance: Champ censuré et métalepse optique dans un dessin de Joost Swarte. Semiótica 68 (3-4). https://doi.org/10.1515/semi.1988.68.3-4.321 | es_ES |
| dc.description.references | BORDES, E., 2017. Cómic, Arquitectura narrativa. Madrid, España: Ediciones Cátedra. | es_ES |
| dc.description.references | D'ORS, J., 1984, Manifiesto del "Nuevo Renacentismo". La luna de Madrid num. 6 | es_ES |
| dc.description.references | DÖLL, H., HEFTING, P., TROMP, J., 2003. Toneelschuur. Joost Swarte, Mecanoo Architects. Róterdam, Países Bajos: NAi Uitgevers Publishers. | es_ES |
| dc.description.references | SWARTE, J., 2012. Joost Swarte. Casi completo. Barcelona, España: La Cúpula | es_ES |
| dc.description.references | SWARTE, J., 2016. En toen De Stijl. La Haya, Países Bajos: Gemeentemuseum | es_ES |
| dc.description.references | LUS ARANA, L. M., 2013. Swarte's Mystery Theatre. Mas Context num. 20 | es_ES |
| dc.description.references | MILLER, A., 2010. Interview with Joost Swarte. European Comic Art vol.3 num. 2. doi:10.3828/eca.2010.16 https://doi.org/10.3828/eca.2010.16 | es_ES |
| dc.description.references | SLIGGERS, B., STEENBEEK,R., VAN DER HOORN, M., 2009. Kunst voor het Johannes Enschedé Hof - Joost Swarte. Gante, Bélgica: MER & Paper Kunsthalle. | es_ES |
| dc.description.references | TAYLOR, R., 2010. The artist at work: Reading Originals in the Musée Hergé. European Comic Art vol.3 num. 2. doi:10.3828/eca.2010.15 https://doi.org/10.3828/eca.2010.15 | es_ES |








