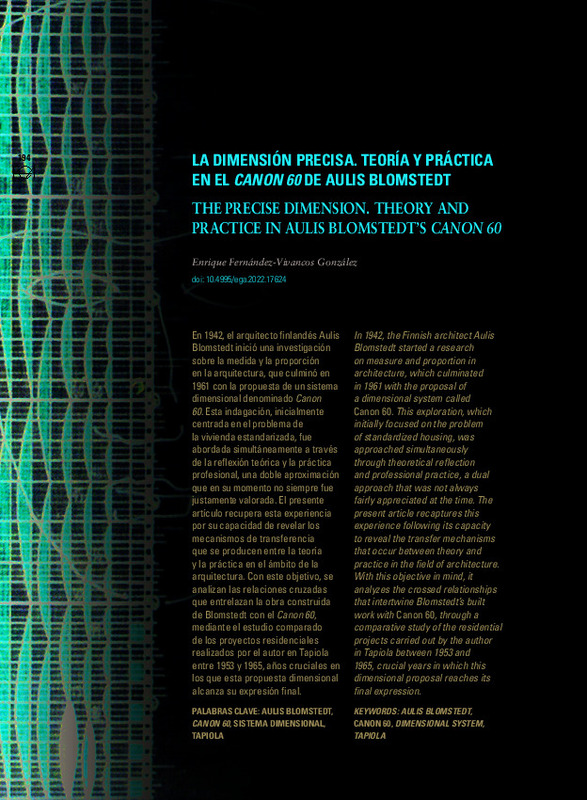JavaScript is disabled for your browser. Some features of this site may not work without it.
Buscar en RiuNet
Listar
Mi cuenta
Estadísticas
Ayuda RiuNet
Admin. UPV
La dimensión precisa. Teoria y práctica en el Canon 60 de Aulis Blomstedt
Mostrar el registro sencillo del ítem
Ficheros en el ítem
| dc.contributor.author | Fernández-Vivancos González, Enrique
|
es_ES |
| dc.date.accessioned | 2023-01-10T11:18:38Z | |
| dc.date.available | 2023-01-10T11:18:38Z | |
| dc.date.issued | 2022-11-22 | |
| dc.identifier.issn | 1133-6137 | |
| dc.identifier.uri | http://hdl.handle.net/10251/191181 | |
| dc.description.abstract | [EN] In 1942, the Finnish architect Aulis Blomstedt started a research on measure and proportion in architecture, which culminated in 1961 with the proposal of a dimensional system called Canon 60. This exploration, which initially focused on the problem of standardized housing, was approached simultaneously through theoretical reflection and professional practice, a dual approach that was not always fairly appreciated at the time. The present article recaptures this experience following its capacity to reveal the transfer mechanisms that occur between theory and practice in the field of architecture. With this objective in mind, it analyzes the crossed relationships that intertwine Blomstedt s built work with Canon 60, through a comparative study of the residential projects carried out by the author in Tapiola between 1953 and 1965, crucial years in which this dimensional proposal reaches its final expression. | es_ES |
| dc.description.abstract | [ES] En 1942, el arquitecto finlandés Aulis Blomstedt inició una investigación sobre la medida y la proporción en la arquitectura, que culminó en 1961 con la propuesta de un sistema dimensional denominado Canon 60. Esta indagación, inicialmente centrada en el problema de la vivienda estandarizada, fue abordada simultáneamente a través de la reflexión teórica y la práctica profesional, una doble aproximación que en su momento no siempre fue justamente valorada. El presente artículo recupera esta experiencia por su capacidad de revelar los mecanismos de transferencia que se producen entre la teoría y la práctica en el ámbito de la arquitectura. Con este objetivo, se analizan las relaciones cruzadas que entrelazan la obra construida de Blomstedt con el Canon 60, mediante el estudio comparativo de los proyectos residenciales realizados en Tapiola entre 1953 y 1963, años cruciales en los que esta propuesta dimensional alcanza su expresión final. | es_ES |
| dc.language | Español | es_ES |
| dc.language | Inglés | es_ES |
| dc.publisher | Universitat Politècnica de València | es_ES |
| dc.relation.ispartof | EGA Expresión Gráfica Arquitectónica | es_ES |
| dc.rights | Reconocimiento - No comercial - Sin obra derivada (by-nc-nd) | es_ES |
| dc.subject | Aulis Blomstedt | es_ES |
| dc.subject | Canon 60 | es_ES |
| dc.subject | Dimensional system | es_ES |
| dc.subject | Tapiola | es_ES |
| dc.subject | Sistema dimensional | es_ES |
| dc.title | La dimensión precisa. Teoria y práctica en el Canon 60 de Aulis Blomstedt | es_ES |
| dc.title.alternative | The precise dimension. Theory and practice in Aulis Blomstedt's Canon 60 | es_ES |
| dc.type | Artículo | es_ES |
| dc.identifier.doi | 10.4995/ega.2022.17624 | |
| dc.rights.accessRights | Abierto | es_ES |
| dc.contributor.affiliation | Universitat Politècnica de València. Departamento de Proyectos Arquitectónicos - Departament de Projectes Arquitectònics | es_ES |
| dc.contributor.affiliation | Universitat Politècnica de València. Escuela Técnica Superior de Arquitectura - Escola Tècnica Superior d'Arquitectura | es_ES |
| dc.description.bibliographicCitation | Fernández-Vivancos González, E. (2022). La dimensión precisa. Teoria y práctica en el Canon 60 de Aulis Blomstedt. EGA Expresión Gráfica Arquitectónica. 27(46):194-207. https://doi.org/10.4995/ega.2022.17624 | es_ES |
| dc.description.accrualMethod | OJS | es_ES |
| dc.relation.publisherversion | https://doi.org/10.4995/ega.2022.17624 | es_ES |
| dc.description.upvformatpinicio | 194 | es_ES |
| dc.description.upvformatpfin | 207 | es_ES |
| dc.type.version | info:eu-repo/semantics/publishedVersion | es_ES |
| dc.description.volume | 27 | es_ES |
| dc.description.issue | 46 | es_ES |
| dc.identifier.eissn | 2254-6103 | |
| dc.relation.pasarela | OJS\17624 | es_ES |
| dc.description.references | AALTO, A., 1948. La trucha y el torrente de montaña. En: Alvar Aalto. De palabra y por escrito. SCHILDT, G., El Escorial: El Croquis. | es_ES |
| dc.description.references | BLOMSTEDT, A.,1954. Structural unit of industrial construction. Arkkitehti, no. 1, p. 6. | es_ES |
| dc.description.references | BLOMSTEDT, A.,1957. Module variations on a 180 cm measure. Arkkitehti, no. 4, p. 72. https://doi.org/10.1038/180072d0 | es_ES |
| dc.description.references | BLOMSTEDT, A.,1958. La deshumanización de la arquitectura. Le Carre Bleu, no. 2, pp. 2-4. | es_ES |
| dc.description.references | BLOMSTEDT, A.,1961. Canon 60. Le Carre Bleu, no. 4, pp. 1-5. | es_ES |
| dc.description.references | BLOMSTEDT, A.,1971. Man. The measure of architecture. Arkkitehti, no. 2, p. 25. | es_ES |
| dc.description.references | MIKKOLA, K., 1992. AB. Aulis Blomstedt. Helsinki: Suomen Rakennustaiteen Museo. | es_ES |
| dc.description.references | NIKULA, R., 1996. Construir con el paisaje. Breve historia de la arquitectura finlandesa. Helsinki: Otava. | es_ES |
| dc.description.references | PALLASMAA, J., 1992. Man, Mesure and Proportion - Aulis Blomstedt and the tradition of Pythagorean harmonics. En: Acanthus 1992: The Art of standards. | es_ES |
| dc.description.references | NIKULA, R., Helsinki: Suomen Rakennustaiteen Museo. | es_ES |
| dc.description.references | SARJAKOSKI, H., 2003. Aulis Blomstedt. Racionalismi. Helsinki: Suomen Rakennustaiteen Museo. | es_ES |
| dc.description.references | VANHAKOSKI, E.,1992. Aulis Blomstedt-Works 1926-1979. En: Acanthus 1992: The Art of standards. NIKULA, R., Helsinki: Suomen Rakennustaiteen Museo. | es_ES |








