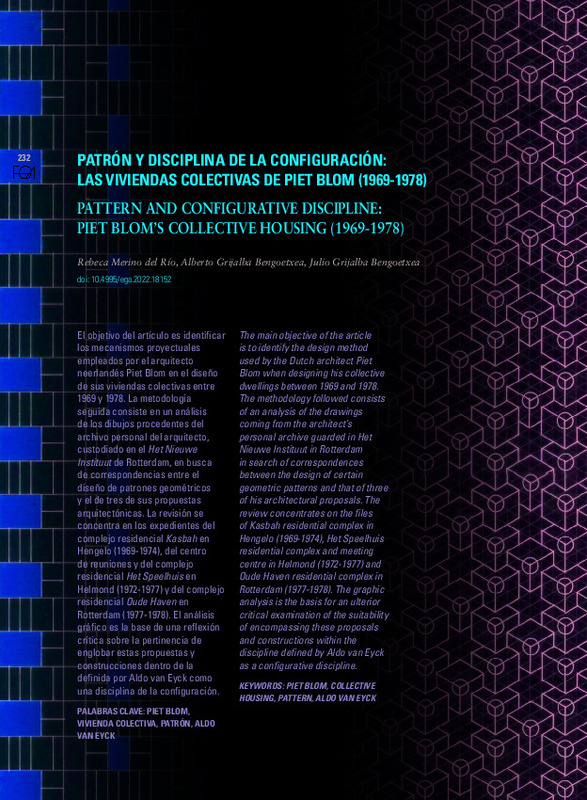JavaScript is disabled for your browser. Some features of this site may not work without it.
Buscar en RiuNet
Listar
Mi cuenta
Estadísticas
Ayuda RiuNet
Admin. UPV
Patrón y disciplina de la configuración: las viviendas colectivas de Piet Blom (1969-1978)
Mostrar el registro sencillo del ítem
Ficheros en el ítem
| dc.contributor.author | Merino del Río, Rebeca
|
es_ES |
| dc.contributor.author | Grijalba Bengoetxea, Alberto
|
es_ES |
| dc.contributor.author | Grijalba Bengoetxea, Julio
|
es_ES |
| dc.date.accessioned | 2023-01-10T11:39:08Z | |
| dc.date.available | 2023-01-10T11:39:08Z | |
| dc.date.issued | 2022-11-22 | |
| dc.identifier.issn | 1133-6137 | |
| dc.identifier.uri | http://hdl.handle.net/10251/191184 | |
| dc.description.abstract | [EN] The main objective of the article is to identify the design method used by the Dutch architect Piet Blom when designing his collective dwellings between 1969 and 1978. The methodology followed consists of an analysis of the drawings coming from the architect s personal archive guarded in Het Nieuwe Instituut in Rotterdam in search of correspondences between the design of certain geometric patterns and that of three of his architectural proposals. The review concentrates on the files of Kasbah residential complex in Hengelo (1969-1974), Het Speelhuis residential complex and meeting centre in Helmond (1972-1977) and Oude Haven residential complex in Rotterdam (1977-1978). The graphic analysis is the basis for an ulterior critical examination of the suitability of encompassing these proposals and constructions within the discipline defined by Aldo van Eyck as a configurative discipline. | es_ES |
| dc.description.abstract | [ES] El objetivo del artículo es identificar los mecanismos proyectuales empleados por el arquitecto neerlandés Piet Blom en el diseño de sus viviendas colectivas entre 1969 y 1978. La metodología seguida consiste en un análisis de los dibujos procedentes del archivo personal del arquitecto, custodiado en el Het Nieuwe Instituut de Rotterdam, en busca de correspondencias entre el diseño de patrones geométricos y el de tres de sus propuestas arquitectónicas. La revisión se concentra en los expedientes del complejo residencial Kasbah en Hengelo (1969-1974), del centro de reuniones y del complejo residencial Het Speelhuis en Helmond (1972-1977) y del complejo residencial Oude Haven en Rotterdam (1977-1978). El análisis gráfico es la base de una reflexión crítica sobre la pertinencia de englobar estas propuestas y construcciones dentro de la definida por Aldo van Eyck como una disciplina de la configuración. | es_ES |
| dc.language | Español | es_ES |
| dc.language | Inglés | es_ES |
| dc.publisher | Universitat Politècnica de València | es_ES |
| dc.relation.ispartof | EGA Expresión Gráfica Arquitectónica | es_ES |
| dc.rights | Reconocimiento - No comercial - Sin obra derivada (by-nc-nd) | es_ES |
| dc.subject | Pattern | es_ES |
| dc.subject | Piet Blom | es_ES |
| dc.subject | Collective housing | es_ES |
| dc.subject | Aldo van Eyck | es_ES |
| dc.subject | Patrón | es_ES |
| dc.subject | Vivienda colectiva | es_ES |
| dc.title | Patrón y disciplina de la configuración: las viviendas colectivas de Piet Blom (1969-1978) | es_ES |
| dc.title.alternative | Pattern and configurative discipline: Piet Blom's collective housing (1969-1978) | es_ES |
| dc.type | Artículo | es_ES |
| dc.identifier.doi | 10.4995/ega.2022.18152 | |
| dc.rights.accessRights | Abierto | es_ES |
| dc.description.bibliographicCitation | Merino Del Río, R.; Grijalba Bengoetxea, A.; Grijalba Bengoetxea, J. (2022). Patrón y disciplina de la configuración: las viviendas colectivas de Piet Blom (1969-1978). EGA Expresión Gráfica Arquitectónica. 27(46):232-247. https://doi.org/10.4995/ega.2022.18152 | es_ES |
| dc.description.accrualMethod | OJS | es_ES |
| dc.relation.publisherversion | https://doi.org/10.4995/ega.2022.18152 | es_ES |
| dc.description.upvformatpinicio | 232 | es_ES |
| dc.description.upvformatpfin | 247 | es_ES |
| dc.type.version | info:eu-repo/semantics/publishedVersion | es_ES |
| dc.description.volume | 27 | es_ES |
| dc.description.issue | 46 | es_ES |
| dc.identifier.eissn | 2254-6103 | |
| dc.relation.pasarela | OJS\18152 | es_ES |
| dc.description.references | EDITORIAL, 1975a. Piet Blom: Housing as a Roof in Hengelo. Architecture d'Aujourd Hui, vol. 177, n.º enero-febrero, pp. 90-95. | es_ES |
| dc.description.references | EDITORIAL, 1975b. Piet Blom: Housing as a Forest in Helmond. Architecture d'Aujourd Hui, vol. 177, n.º enero-febrero, pp. 96-98. | es_ES |
| dc.description.references | EYCK, A. van, 1962. De straling van het configuratieve / Steps Towards a Configurative Discipline. Forum voor Architectuur en Daarmee Verbonden Kunsten, vol. 16, n.º 3, pp. 81-94. | es_ES |
| dc.description.references | GRIJALBA BENGOETXEA A., MERINO DEL RIO, R. y GRIJALBA BENGOETXEA, J., 2019. Representando el tiempo: polivalencia espacial en las viviendas Diagoon y Centraal Beheer. EGA Expresión Gráfica Arquitectónica, vol. 24, n.º 35, pp. 168-181. https://doi.org/10.4995/ega.2019.9571 | es_ES |
| dc.description.references | HEUVEL, D. van den, 2011a. The Kasbah of Suburbia. AA Files, n.º 62, pp. 82-89. | es_ES |
| dc.description.references | HEUVEL, D. van den, 2011b. De huiselijke superstructuren van Piet Blom. DASH Delft Architectural Studies on Housing, n.º 5, pp. 56-70. | es_ES |
| dc.description.references | HEUVEL, D. van den, BLOM, P., STRAUVEN, F., OOSTERMAN, A., VOLLAARD, P., HARDY, J. y BEUMER, G., 2014. Structuralism: An Installation in Four Acts. Volume (Amsterdam, Netherlands), vol. 42, pp. 81-112. | es_ES |
| dc.description.references | HEUVEL, D. van den, 2015. The Open Society and its Experiments: The Case of the Netherlands and Piet Blom. En: SWENARTON, M., AVERMAETE, T. y HEUVEL, D. van den (eds.). Architecture and the Welfare State. Londres: Routledge, pp. 133-152. | es_ES |
| dc.description.references | LUCHINGER, A., 1985. Piet Blom: Clown Amongst Architects. A+U - Architecture and Urbanism, n.º 182, pp. 47-54. | es_ES |
| dc.description.references | PALACIOS LABRADOR, L., 2014. Noah's Ark: The Art of Humanising the Great Number. Proyecto, progreso, arquitectura, n.º 10, pp. 104-116. https://doi.org/10.12795/ppa.2014.i10.07 | es_ES |
| dc.description.references | PUTT, P. van der, 2011. Piet Blom: Oude Haven Rotterdam. DASH Delft Architectural Studies on Housing, n.º 5, pp. 132-139. | es_ES |








