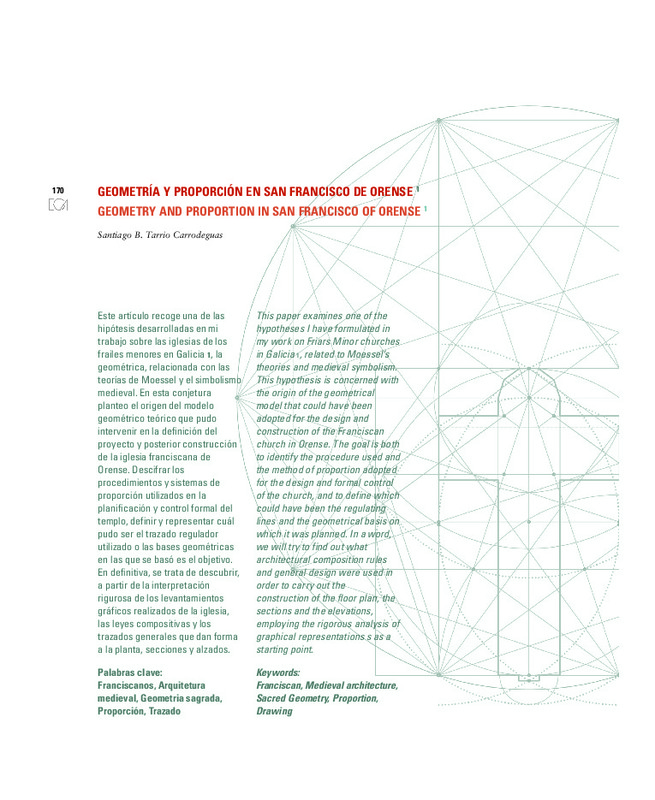JavaScript is disabled for your browser. Some features of this site may not work without it.
Buscar en RiuNet
Listar
Mi cuenta
Estadísticas
Ayuda RiuNet
Admin. UPV
GEOMETRÍA Y PROPORCIÓN EN SAN FRANCISCO DE ORENSE
Mostrar el registro sencillo del ítem
Ficheros en el ítem
| dc.contributor.author | Tarrio Carrodeagüas, Santiago B.
|
es_ES |
| dc.coverage.spatial | east=-7.8602697000000035; north=42.3369631; name=Ourense, Espanya | |
| dc.date.accessioned | 2013-02-04T07:57:57Z | |
| dc.date.available | 2013-02-04T07:57:57Z | |
| dc.date.issued | 2012 | |
| dc.identifier.issn | 1133-6137 | |
| dc.identifier.uri | http://hdl.handle.net/10251/19183 | |
| dc.description.abstract | Este artículo recoge una de las hipótesis desarrolladas en mi trabajo sobre las iglesias de losfrailes menores en Galicia, la geométrica, relacionada con las teorías de Moessel y el simbolismo medieval. En esta conjetura planteo el origen del modelo geométrico teórico que pudo intervenir en la definición del proyecto y posterior construcción de la iglesia franciscana deOrense. Descifrar los procedimientos y sistemas deproporción utilizados en la planificación y control formal del templo, definir y representar cuál pudo ser el trazado regulador utilizado las bases geométricas en las que se basó es el objetivo. En definitiva, se trata de descubrir, a partir de la interpretación rigurosa de los levantamientos gráficos realizados de la iglesia, las leyes compositivas y los trazados generales que dan forma a la planta, secciones y alzados. | es_ES |
| dc.description.abstract | This paper examines one of the hypotheses I have formulated in my work on Friars Minor churches in Galicia, related to Moessel's theories and medieval symbolism. This hypothesis is concerned with the origin of the geometrical model that could have been adopted for the design and construction of the Franciscan church in Orense. The goal is both to identify the procedure used and the method of proportion adopted for the design and formal control of the church, and to define which could have been the regulating lines and the geometrical basis on which it was planned. In a word, we will try to find out what architectural composition rules and general design were used in order to carry out the construction of the floor plan, the sections and the elevations, employing the rigorous analysis of graphical representations s as a starting point. | es_ES |
| dc.language | Español | es_ES |
| dc.language | Inglés | |
| dc.publisher | Editorial Universitat Politècnica de València | es_ES |
| dc.relation.ispartof | EGA. Revista de Expresión Gráfica Arquitectónica | |
| dc.rights | Reserva de todos los derechos | es_ES |
| dc.subject | Franciscanos | es_ES |
| dc.subject | Arquitetura medieval | es_ES |
| dc.subject | Geometria sagrada | es_ES |
| dc.subject | Proporción | es_ES |
| dc.subject | Trazado | es_ES |
| dc.subject | Franciscan | es_ES |
| dc.subject | Medieval architecture | es_ES |
| dc.subject | Sacred geometry | es_ES |
| dc.subject | Proportion | es_ES |
| dc.subject | Drawing | es_ES |
| dc.title | GEOMETRÍA Y PROPORCIÓN EN SAN FRANCISCO DE ORENSE | es_ES |
| dc.title.alternative | GEOMETRY AND PROPORTION IN SAN FRANCISCO OF ORENSE | es_ES |
| dc.type | Artículo | es_ES |
| dc.date.updated | 2013-01-24T08:52:40Z | |
| dc.identifier.doi | 10.4995/ega.2011.1089 | |
| dc.rights.accessRights | Abierto | es_ES |
| dc.description.bibliographicCitation | Tarrio Carrodeagüas, SB. (2012). GEOMETRÍA Y PROPORCIÓN EN SAN FRANCISCO DE ORENSE. EGA. Revista de Expresión Gráfica Arquitectónica. 16(18). https://doi.org/10.4995/ega.2011.1089 | es_ES |
| dc.description.accrualMethod | SWORD | es_ES |
| dc.relation.publisherversion | https://doi.org/10.4995/ega.2011.1089 | es_ES |
| dc.description.volume | 16 | |
| dc.description.issue | 18 | |
| dc.identifier.eissn | 2254-6103 |








