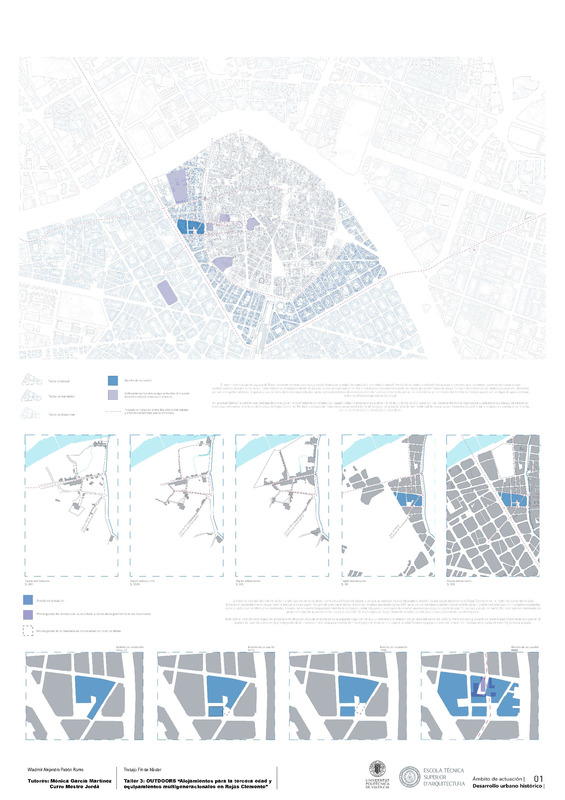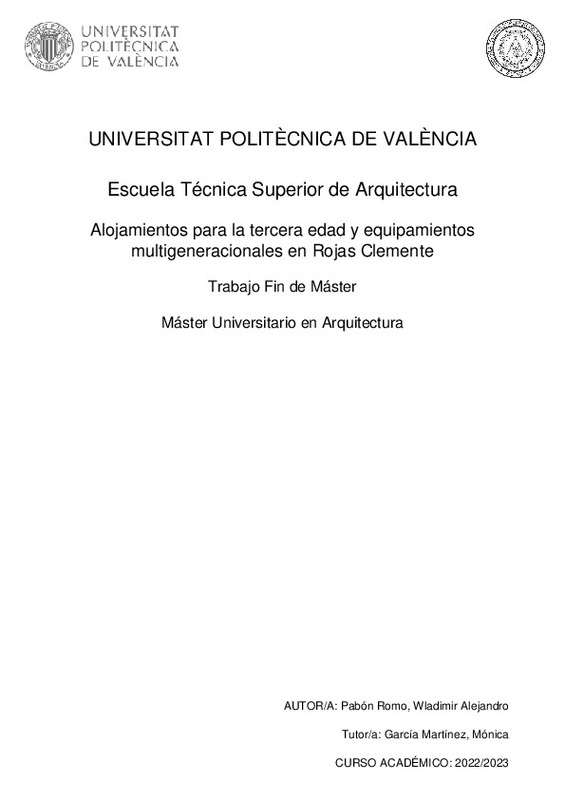|
Resumen:
|
[EN] The following master's final project gathers all the knowledge of the departments that make up the Higher Technical School of Architecture and puts it into practice. We have a project in front of us that has been a ...[+]
[EN] The following master's final project gathers all the knowledge of the departments that make up the Higher Technical School of Architecture and puts it into practice. We have a project in front of us that has been a challenge, especially due to the variety of programs and uses and how the ideal relationship between them has been achieved.
In addition, the project has been incorporated into the place, giving a response to the existing buildings, regenerating the heart of the neighborhood and maintaining a direct relationship with the existing equipment such as the Mercado Rojas Clemente and the continuity of Turia street, to achieve a better connection of the sector of action with its immediate surroundings.
The project is not only focused on providing uses for the elderly, who are the ones who will occupy the accommodation cells for the most part. There will also be spaces such as multipurpose rooms, semi-public spaces such as a dining room with a kitchen, a generously sized coworking, a day center with versatile spaces, connected on all its floors with the volume of accommodation and a nursery. So bringing together all the ages of the neighborhood and corroborating the term ¿multigenerational¿.
Finally, the project has been solved structurally and constructively, with the construction systems for enclosures, partitions, and installations necessary to make it possible to materialize it and to comply with the Technical Building Code.
[-]
[ES] El siguiente trabajo final de máster reúne todos los conocimientos de los departamentos que conforman la Escuela Técnica Superior de Arquitectura y los pone en práctica. Se tiene enfrente un proyecto que ha supuesto ...[+]
[ES] El siguiente trabajo final de máster reúne todos los conocimientos de los departamentos que conforman la Escuela Técnica Superior de Arquitectura y los pone en práctica. Se tiene enfrente un proyecto que ha supuesto un reto, sobretodo por la variedad de programa y usos y cómo se ha conseguido la relación idónea entre ellos. Además, se ha logrado incorporar el proyecto al lugar, dando una respuesta a las edificaciones existentes, regenerando urbanísticamente el corazón del barrio y manteniendo relación directa con el equipamiento existente como es el Mercado Rojas Clemente y la continuidad de la calle Turia, para conseguir una mejor conexión del sector de actuación con su entorno próximo. El proyecto no sólo se centra en proporcionar usos para las personas mayores, que son las que ocuparán las células de alojamiento en su gran mayoría. También existirán espacios como salas polivalentes, espacios semipúblicos como un comedor con cocina, un coworking de generosas dimensiones, un centro de día, con espacios versátiles, conectado en todas sus plantas con el volumen de alojamientos y una guardería. Reuniendo así a todas las edades del barrio y corroborando el término "multigeneracional". Por último, el proyecto se ha resuelto estructuralmente y constructivamente, con los sistemas constructivos para cerramientos, particiones, instalaciones necesarios para que sea posible materializarlo y se cumpla el Código Técnico de la Edificación.
[-]
|








