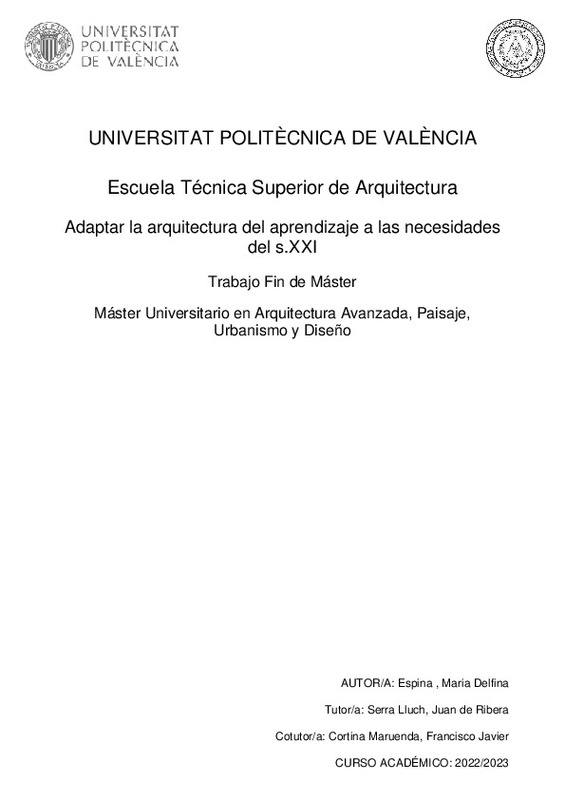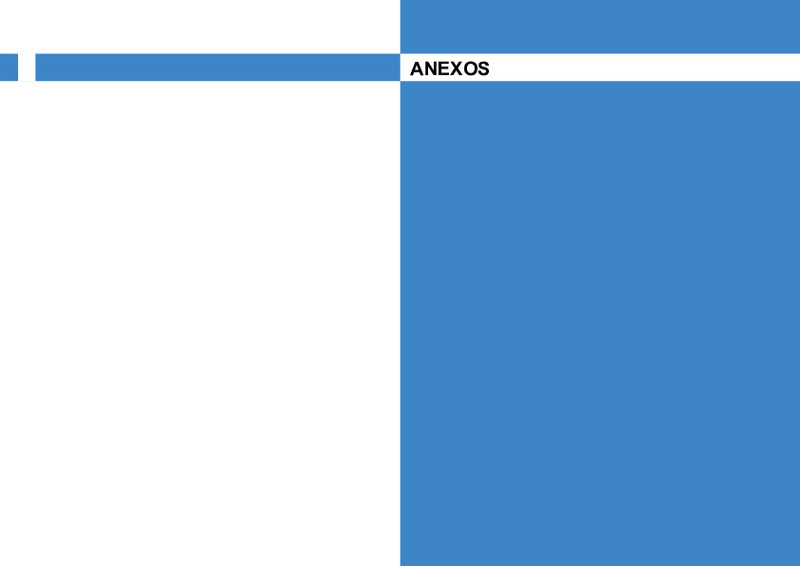JavaScript is disabled for your browser. Some features of this site may not work without it.
Buscar en RiuNet
Listar
Mi cuenta
Estadísticas
Ayuda RiuNet
Admin. UPV
Adaptar la arquitectura del aprendizaje a las necesidades del s.XXI
Mostrar el registro sencillo del ítem
Ficheros en el ítem
| dc.contributor.advisor | Serra Lluch, Juan de Ribera
|
es_ES |
| dc.contributor.advisor | Cortina Maruenda, Francisco Javier
|
es_ES |
| dc.contributor.author | Espina, Maria Delfina
|
es_ES |
| dc.date.accessioned | 2023-07-24T11:41:11Z | |
| dc.date.available | 2023-07-24T11:41:11Z | |
| dc.date.created | 2023-05-23 | |
| dc.date.issued | 2023-07-24 | es_ES |
| dc.identifier.uri | http://hdl.handle.net/10251/195375 | |
| dc.description.abstract | [ES] El presente Trabajo de Fin de Máster tiene como eje central la relación entre pedagogía y arquitectura particularmente dentro de los centros de educación infantil, con el objetivo de comprender cómo la arquitectura puede influir en el desarrollo de las habilidades, considerando las inteligencias múltiples de los niños y niñas del siglo XXI. A lo largo de la historia, el ser humano ha enfrentado diferentes retos y oportunidades que han requerido habilidades y destrezas para hacer frente a ellos. En la actualidad, las habilidades necesarias han cambiado en compa- ración con las requeridas en el pasado. Por esta razón, el sistema educativo no puede seguir funcionando de la misma manera que en el pasado. Las necesidades son diferentes, las formas de enseñanza deben actualizarse y adaptarse a las necesidades actuales del siglo XXI, y lo mismo ocurre con el diseño y la arquitectura de los centros educativos. En el presente trabajo, se realiza una profunda investigación sobre cómo la arquitectura y el diseño influyen en el aprendizaje de los niños y niñas, y cómo las nuevas tendencias y propuestas, tanto en los modelos de aprendizaje como en la importancia del acompañamiento de los entornos físicos, pueden mejorar el proceso educativo. Se reflexiona sobre el mobiliario, el uso de materiales, texturas, colores, escala y luz dentro de las aulas y el impacto que tienen en la creatividad de los alumnos para favorecer los procesos de aprendizaje. La investigación se centra en la relación entre pedagogía y arquitectura, y la importancia de trabajar en conjunto para realizar proyectos integrales. Además, se propone una intervención en un centro educativo infantil de la Ciudad de México, utilizando los seis principios de diseño de Rosan Bosch para potenciar el aprendizaje de los niños y niñas. Esta intervención tiene como objetivo diseñar espacios que potencien el aprendizaje de todos los alumnos, convirtiendo espacios ordinarios en espacios extraordinarios. En conclusión, este Trabajo de Fin de Máster, busca explicar, detallar y demostrar la importancia del diálogo entre la pedagogía y la arquitectura en la creación de espacios de aprendizaje que fomenten la creatividad y la motivación de los niños y niñas del siglo XXI. Se destaca el papel de la arquitectura como "tercer maestro" y se demuestra cómo puede influir en el desarrollo de las habilidades y las inteligencias múltiples de los niños y niñas. Por lo tanto, se busca concientizar a los diferentes actores involucrados dentro de los centros educativos para considerar cómo influyen los espacios en el aprendizaje y así en conjunto, poder desarrollar proyectos que no solo logren hacer frente a las nuevas necesidades, sino que acompañen estas oportunidades para desarrollar espacios de aprendizaje flexibles, inclusivos y cooperativos. | es_ES |
| dc.description.abstract | [EN] This Master's Thesis has as its central axis the relationship between pedagogy and architecture, particularly within early childhood education centers, with the aim of understanding how architecture can influence the development of skills, considering children¿s multiple intelligences. of the 21st century. Throughout history, human beings have faced different challenges and opportunities that have required abilities and skills to face them. Currently, the necessary skills have changed compared to those required in the past. For this reason, the education system cannot continue to function in the same way as in the past. The needs are different, the forms of teaching must be updated and adapted to the current needs of the 21st century, and the same occurs with the design and architecture of educational centers. In the present work, an in-depth investigation is carried out on how architecture and design influence children's learning and how new trends and proposals, both in learning models and in the importance of accompanying physical environments, can improve the educational process. It reflects on the furniture, the use of materials, textures, colors, scale, and light in the classrooms and their impact on the students¿ creativity to favor the learning processes. The research focuses on the relationship between pedagogy and architecture, and the importance of working together to carry out comprehensive projects. In addition, an intervention is proposed in a children's educational center in Mexico City, using Rosan Bosch's six design principles to enhance children's learning. This intervention aims to design spaces that enhance the learning of all students, turning ordinary spaces into extraordinary spaces. In conclusion, this Master's Thesis seeks to explain, detail, and demonstrate the importance of the dialogue between pedagogy and architecture in the creation of learning spaces that foster creativity and motivation of 21st-century children. The role of architecture as a "third teacher" is highlighted and it is shown how it can influence the development of children's skills and multiple intelligences. Therefore, it seeks to raise awareness among the different actors involved within the educational centers to consider how the spaces influence learning and thus, together, be able to develop projects that not only manage to face the new needs but also accompany these opportunities. to develop flexible, inclusive, and cooperative learning spaces. | es_ES |
| dc.format.extent | 150 | es_ES |
| dc.language | Español | es_ES |
| dc.publisher | Universitat Politècnica de València | es_ES |
| dc.rights | Reserva de todos los derechos | es_ES |
| dc.subject | Educación | es_ES |
| dc.subject | Pedagogía | es_ES |
| dc.subject | Arquitectura interior | es_ES |
| dc.subject | Espacios lúdicos | es_ES |
| dc.subject | Creatividad | es_ES |
| dc.subject | Education | es_ES |
| dc.subject | Pedagogy | es_ES |
| dc.subject | Interior design | es_ES |
| dc.subject | Playful spaces | es_ES |
| dc.subject | Creativity | es_ES |
| dc.subject.classification | EXPRESION GRAFICA ARQUITECTONICA | es_ES |
| dc.subject.other | Máster Universitario en Arquitectura Avanzada, Paisaje, Urbanismo y Diseño-Màster Universitari en Arquitectura Avançada, Paisatge, Urbanisme i Disseny | es_ES |
| dc.title | Adaptar la arquitectura del aprendizaje a las necesidades del s.XXI | es_ES |
| dc.title.alternative | Adapt the learning architecture to the needs of the 21st century | es_ES |
| dc.title.alternative | Adaptar l'arquitectura de l'aprenentatge a les necessitats del segle XXI | es_ES |
| dc.type | Tesis de máster | es_ES |
| dc.rights.accessRights | Abierto | es_ES |
| dc.contributor.affiliation | Universitat Politècnica de València. Departamento de Expresión Gráfica Arquitectónica - Departament d'Expressió Gràfica Arquitectònica | es_ES |
| dc.contributor.affiliation | Universitat Politècnica de València. Escuela Técnica Superior de Arquitectura - Escola Tècnica Superior d'Arquitectura | es_ES |
| dc.description.bibliographicCitation | Espina, MD. (2023). Adaptar la arquitectura del aprendizaje a las necesidades del s.XXI. Universitat Politècnica de València. http://hdl.handle.net/10251/195375 | es_ES |
| dc.description.accrualMethod | TFGM | es_ES |
| dc.relation.pasarela | TFGM\154646 | es_ES |
Este ítem aparece en la(s) siguiente(s) colección(ones)
-
ETSA - Trabajos académicos [4687]
Escuela Técnica Superior de Arquitectura







