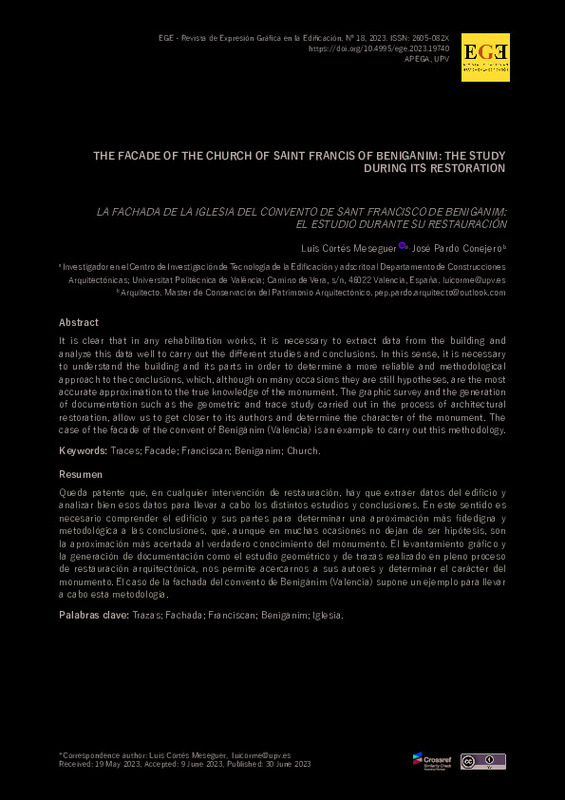JavaScript is disabled for your browser. Some features of this site may not work without it.
Buscar en RiuNet
Listar
Mi cuenta
Estadísticas
Ayuda RiuNet
Admin. UPV
The Facade of the Church of Saint Francis of Benigànim: the Study during its Restoration
Mostrar el registro sencillo del ítem
Ficheros en el ítem
| dc.contributor.author | Cortés Meseguer, Luis
|
es_ES |
| dc.contributor.author | Pardo Conejero, José
|
es_ES |
| dc.date.accessioned | 2023-07-25T13:10:46Z | |
| dc.date.available | 2023-07-25T13:10:46Z | |
| dc.date.issued | 2023-06-30 | |
| dc.identifier.issn | 1888-8143 | |
| dc.identifier.uri | http://hdl.handle.net/10251/195451 | |
| dc.description.abstract | [EN] It is clear that in any rehabilitation works, it is necessary to extract data from the building and analyze this data well to carry out the different studies and conclusions. In this sense, it is necessary to understand the building and its parts in order to determine a more reliable and methodological approach to the conclusions, which, although on many occasions they are still hypotheses, are the most accurate approximation to the true knowledge of the monument. The graphic survey and the generation of documentation such as the geometric and trace study carried out in the process of architectural restoration, allow us to get closer to its authors and determine the character of the monument. The case of the facade of the convent of Benigànim (Valencia) is an example to carry out this methodology. | es_ES |
| dc.language | Inglés | es_ES |
| dc.publisher | Universitat Politècnica de València | es_ES |
| dc.relation.ispartof | EGE Revista de Expresión Gráfica en la Edificación | es_ES |
| dc.rights | Reconocimiento (by) | es_ES |
| dc.subject | Architectural restoration | es_ES |
| dc.subject | Facade traces | es_ES |
| dc.subject | Franciscan church | es_ES |
| dc.subject | Benigànim (Valencia) | es_ES |
| dc.subject | Facade layout | es_ES |
| dc.subject | Photogrammetric survey | es_ES |
| dc.subject | Convento de San Francisco de Beniganim | es_ES |
| dc.title | The Facade of the Church of Saint Francis of Benigànim: the Study during its Restoration | es_ES |
| dc.type | Artículo | es_ES |
| dc.identifier.doi | 10.4995/ege.2023.19740 | |
| dc.rights.accessRights | Abierto | es_ES |
| dc.contributor.affiliation | Universitat Politècnica de València. Escuela Técnica Superior de Gestión en la Edificación - Escola Tècnica Superior de Gestió en l'Edificació | es_ES |
| dc.contributor.affiliation | Universitat Politècnica de València. Departamento de Construcciones Arquitectónicas - Departament de Construccions Arquitectòniques | es_ES |
| dc.description.bibliographicCitation | Cortés Meseguer, L.; Pardo Conejero, J. (2023). The Facade of the Church of Saint Francis of Benigànim: the Study during its Restoration. EGE Revista de Expresión Gráfica en la Edificación. (18):52-64. https://doi.org/10.4995/ege.2023.19740 | es_ES |
| dc.description.accrualMethod | OJS | es_ES |
| dc.relation.publisherversion | https://doi.org/10.4995/ege.2023.19740 | es_ES |
| dc.description.upvformatpinicio | 52 | es_ES |
| dc.description.upvformatpfin | 64 | es_ES |
| dc.type.version | info:eu-repo/semantics/publishedVersion | es_ES |
| dc.description.issue | 18 | es_ES |
| dc.identifier.eissn | 2605-082X | |
| dc.relation.pasarela | OJS\19740 | es_ES |
| dc.description.references | Caramuel, J. 1678. Arquitectura civil recta y oblicua. Vegeven: Emprenta Obispal por Camillo Corrado. | es_ES |
| dc.description.references | Ciscar, G. 1821. Apuntes sobre medidas, pesos y monedas. Madrid: Imprenta Nacional. | es_ES |
| dc.description.references | Cortés Meseguer, L., Pardo Conejero, J. 2017. "The covent of Saint Francis in Benigànim: method and restoration". In Besana, D. (ed.) RICH. Reuse and improvement of cultural heritage. Canterano: Aracne editrice. | es_ES |
| dc.description.references | García Valldecabres, Jorge Luis. 2010. La métrica y las trazas en la iglesia de San Juan del Hospital de Valencia (Tesis doctoral). Universitat Politècnica de València. https://doi.org/10.4995/Thesis/10251/8381 | es_ES |
| dc.description.references | García Valldecabres, J. López González, C., Salvador García, E. Zornoza Zornoza, R., 2013. "Las estructuras del antiguo convento de la Orden de San Juan de Jerusalén que albergan el lugar en el que estuvo el que fue el primer hospital cristiano de la ciudad de Valencia en el siglo XIII. In Architettura eremítica. Sistemi progettuali e paesaggi culturali, Atti del Quarto Convegno Internazionale di Studi, Florencia: Edifir Edizioni, pp 428-429. | es_ES |
| dc.description.references | García Ros, V. 2000. Los franciscanos y la arquitectura, de San Francisco a la exclaustración. Valencia: Ed. Asís. | es_ES |
| dc.description.references | Marín Sánchez, R. (2010). Fuentes para el estudio de las construcciones históricas. Apuntes asignatura Construcciones Históricas, Valencia: ETSIE, Universitat Politècnica de València. Inédito. | es_ES |
| dc.description.references | Pacioli, L. 1509. Divina proportione. Venezia: Paganino Paganini. | es_ES |
| dc.description.references | Pardo Conejero, J., Cortés Meseguer, L., Tormo Esteve, S., Martínez Hurtado, S., Piera Roig, A. 2013. "El eremitorio de San Francisco de Benigànim y la iglesia de San Francisco de Benigànim: de ermita de San Antonio a iglesia conventual". In Architettura eremítica. Sistemi progettuali e paesaggi culturali, Atti del Quarto Convegno Internazionale di Studi, Florencia: Edifir Edizioni, pp 390-397. | es_ES |
| dc.description.references | Ruiz de la Rosa, José Antonio. 2003. "Geometría fabrorum para la estereotomía". Revista de Expresión Gráfica en la Edificación (EGE), no. 3, p. 14-21. ISSN 1888-8143. https://doi.org/10.4995/ege.2003.12565 | es_ES |
| dc.description.references | Sender Contell, M., Gimenez Ribera, M., & Perelló Roso, R. 2020. "The importance of drawing in rehabilitation projects. Marxalenes oil factory", EGE Magazine of Graphic Expression in Building, No. 13. Valencia: Polytechnic University of Valencia. pp.78-97. https://doi.org/10.4995/ege.2020.14676 | es_ES |
| dc.description.references | Serlio, S. 1445. Libro primo d'architettura di Serlio Sebastiano nel quale si tratta de primi principii della geometría. Venezia: Gio. Battista et Marchio Sessa Fratelli. | es_ES |
| dc.description.references | Villalpando, F. 1552. Tercero y Quarto Libro de Architectura de Sebastiá Serlio Boloñes. Toledo: Casa de Iván de Ayala, Toledo. | es_ES |








