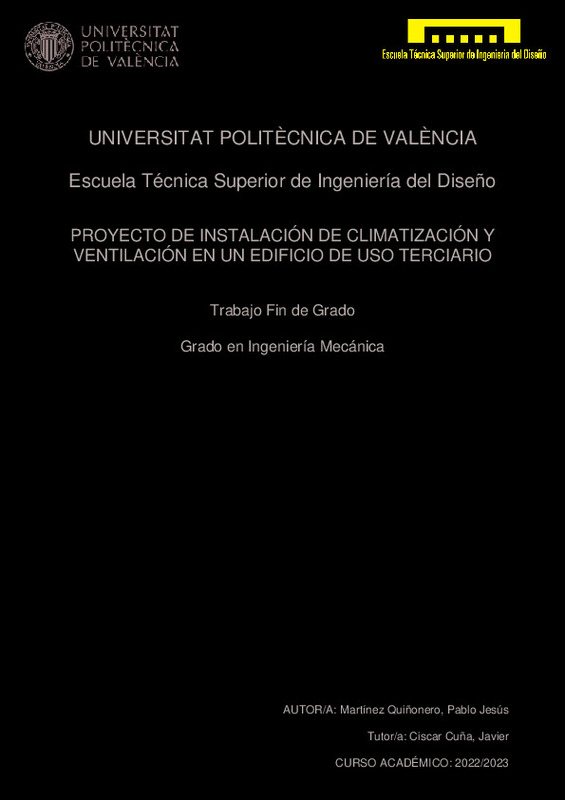|
Resumen:
|
[ES] El presente Trabajo Fin de Grado tiene como objeto la redacción del proyecto de
climatización y ventilación de un edificio destinado a uso terciario ubicado en Valencia. El proyecto
realizará una descripción del ...[+]
[ES] El presente Trabajo Fin de Grado tiene como objeto la redacción del proyecto de
climatización y ventilación de un edificio destinado a uso terciario ubicado en Valencia. El proyecto
realizará una descripción del edificio y de la instalación, incluyendo todos los elementos que la
componen.
Se elaborarán los cálculos justificativos necesarios para evaluar las condiciones interiores y
exteriores, obtención de cargas térmicas y caudales de ventilación, selección de equipos y
maquinaria y diseño del resto de elementos interiores, incluyendo tuberías de distribución de
refrigerante, valvulería, conductos y demás elementos de difusión y acondicionamiento del aire.
También se establecerá el alcance de la obra, normas y especificaciones, prescripciones de
materiales y ejecución, plan de mantenimiento, y las pruebas y ensayos necesarias en el pliego de
condiciones. Complementariamente existirán planos de situación, plantas generales así como
esquemas de la instalación donde quede todo completamente definido. Finalmente, se elaborará
un presupuesto con la descripción de partidas, mediciones y valoración económica de la obra.
El proyecto se redactará tomando como guía el contenido establecido en la Orden de 12 de
febrero de 2001, de la Conselleria de Industria y Comercio, sobre contenido mínimo en proyectos
de industrias e instalaciones industriales. Más concretamente, según lo indicado en el epígrafe EC-1
correspondiente a: “Instalación de calefacción, climatización y agua caliente sanitaria”.
La normativa de referencia para la elaboración del trabajo será el Reglamento de
Instalaciones Térmicas en los Edificios (RITE), Código Técnico de la Edificación y demás normas UNE
que resulten de aplicación.
[-]
[EN] The purpose of this Final Degree Project is the drafting of an air conditioning and ventilation project for a building for tertiary use located in Valencia. The project will include a description of the building and ...[+]
[EN] The purpose of this Final Degree Project is the drafting of an air conditioning and ventilation project for a building for tertiary use located in Valencia. The project will include a description of the building and the installation, including all the elements of which it is composed. The necessary supporting calculations will be made to evaluate the interior and exterior conditions, obtaining thermal loads and ventilation flow rates, selection of equipment and machinery and design of the rest of the interior elements, including refrigerant distribution pipes, valves, ducts and other air diffusion and conditioning elements. The scope of the work, standards and specifications, material and execution prescriptions, maintenance plan, and the necessary tests and trials will also be established in the specifications. In addition, there will be location plans, general plans and diagrams of the installation where everything is completely defined. Finally, a budget will be drawn up with a description of the items, measurements and economic valuation of the work.
The project will be drawn up taking as a guide the content established in the Order of 12 February 2001, of the Regional Ministry of Industry and Commerce, on minimum content in projects for industries and industrial installations. More specifically as indicated in section EC-1 corresponding to: "Heating, air conditioning and domestic hot water installation".
The reference regulations for the preparation of the work will be the Regulation on Thermal Installations in Buildings (RITE), the Technical Building Code and other applicable UNE standards.
[-]
|







