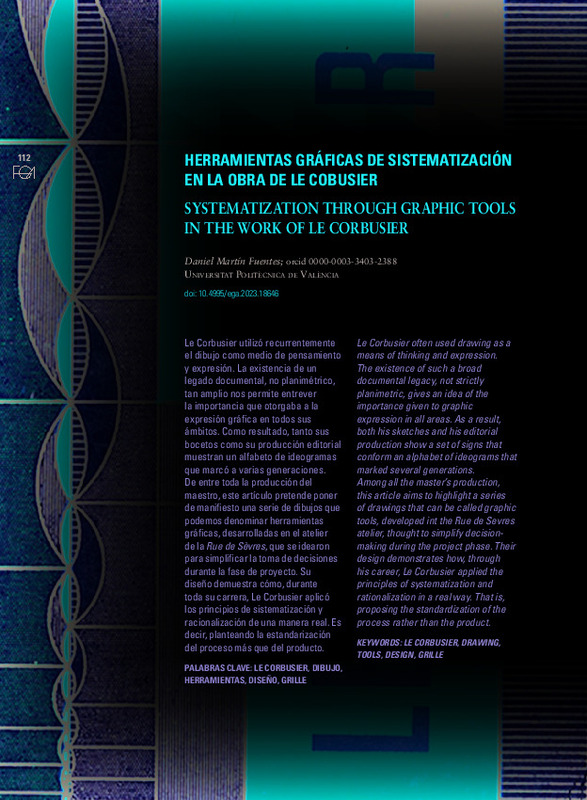JavaScript is disabled for your browser. Some features of this site may not work without it.
Buscar en RiuNet
Listar
Mi cuenta
Estadísticas
Ayuda RiuNet
Admin. UPV
Herramientas gráficas de sistematización en la obra de Le Corbusier
Mostrar el registro sencillo del ítem
Ficheros en el ítem
| dc.contributor.author | Martín Fuentes, Daniel Vicente
|
es_ES |
| dc.date.accessioned | 2023-10-02T06:36:26Z | |
| dc.date.available | 2023-10-02T06:36:26Z | |
| dc.date.issued | 2023-07-24 | |
| dc.identifier.issn | 1133-6137 | |
| dc.identifier.uri | http://hdl.handle.net/10251/197386 | |
| dc.description.abstract | [ES] Le Corbusier utilizó recurrentemente el dibujo como medio de pensamiento y expresión. La existencia de un legado documental, no planimétrico, tan amplio nos permite entrever la importancia que otorgaba a la expresión gráfica en todos sus ámbitos. Como resultado, tanto sus bocetos como su producción editorial muestran un alfabeto de ideogramas que marcó a varias generaciones. De entre toda la producción del maestro, este artículo pretende poner de manifiesto una serie de dibujos que podemos denominar herramientas gráficas, desarrolladas en el atelier de la Rue de Sèvres, que se idearon para simplificar la toma de decisiones durante la fase de proyecto. Su diseño demuestra cómo, durante toda su carrera, Le Corbusier aplicó los principios de sistematización y racionalización de una manera real. Es decir, planteando la estandarización del proceso más que del producto. | es_ES |
| dc.description.abstract | [EN] Le Corbusier often used drawing as a means of thinking and expression. The existence of such a broad documental legacy, not strictly planimetric, gives an idea of the importance given to graphic expression in all areas. As a result, both his sketches and his editorial production show a set of signs that conform an alphabet of ideograms that marked several generations. Among all the master's production, this article aims to highlight a series of drawings that can be called graphic tools, developed int the Rue de Sevres atelier, thought to simplify decision-making during the project phase. Their design demonstrates how, through his career, Le Corbusier applied the principles of systematization and rationalization in a real way. That is, proposing the standardization of the process rather than the product. | es_ES |
| dc.language | Español | es_ES |
| dc.language | Inglés | es_ES |
| dc.publisher | Universitat Politècnica de València | es_ES |
| dc.relation.ispartof | EGA Expresión Gráfica Arquitectónica | es_ES |
| dc.rights | Reconocimiento - No comercial - Sin obra derivada (by-nc-nd) | es_ES |
| dc.subject | Dibujos de arquitectura | es_ES |
| dc.subject | Drawings | es_ES |
| dc.subject | Le Corbusier (1887-1965) | es_ES |
| dc.subject | Project design | es_ES |
| dc.subject | Diseño de proyectos | es_ES |
| dc.subject | Drawing tools | es_ES |
| dc.subject | Herramientas gráficas | es_ES |
| dc.subject | Grille | es_ES |
| dc.title | Herramientas gráficas de sistematización en la obra de Le Corbusier | es_ES |
| dc.title.alternative | Systematization through graphic tools in the work of Le Corbusier | es_ES |
| dc.type | Artículo | es_ES |
| dc.identifier.doi | 10.4995/ega.2023.18646 | |
| dc.rights.accessRights | Abierto | es_ES |
| dc.contributor.affiliation | Universitat Politècnica de València. Departamento de Expresión Gráfica Arquitectónica - Departament d'Expressió Gràfica Arquitectònica | es_ES |
| dc.contributor.affiliation | Universitat Politècnica de València. Escuela Técnica Superior de Arquitectura - Escola Tècnica Superior d'Arquitectura | es_ES |
| dc.description.bibliographicCitation | Martín Fuentes, DV. (2023). Herramientas gráficas de sistematización en la obra de Le Corbusier. EGA Expresión Gráfica Arquitectónica. 28(48):112-127. https://doi.org/10.4995/ega.2023.18646 | es_ES |
| dc.description.accrualMethod | OJS | es_ES |
| dc.relation.publisherversion | https://doi.org/10.4995/ega.2023.18646 | es_ES |
| dc.description.upvformatpinicio | 112 | es_ES |
| dc.description.upvformatpfin | 127 | es_ES |
| dc.type.version | info:eu-repo/semantics/publishedVersion | es_ES |
| dc.description.volume | 28 | es_ES |
| dc.description.issue | 48 | es_ES |
| dc.identifier.eissn | 2254-6103 | |
| dc.relation.pasarela | OJS\18646 | es_ES |
| dc.description.references | ABALOS, I., 2007. Alejandro De La Sota. Seis Testimonios. Barcelona ed. Barcelona: Col.legi d'Arquitectes de Catalunya, 3 de marzo de 2007. | es_ES |
| dc.description.references | BRAVO FARRÉ, L., 1988. Dibujo-Aprendizaje-Arquitectura Moderna. Barcelona: Escola Tècnica Superior d'Arquitectura de Barcelona. | es_ES |
| dc.description.references | DE SMET, C., 2005. Le Corbusier: Un Architecte Et Ses Livres. Springer Science & Business Media, 8 abril. | es_ES |
| dc.description.references | FRANCO TABOADA, J.M., 1996. Boletín Académico. Escola Técnico Superior de Arquitectura da Coruña, 1996, 20: 20-30. ISSN 0213-3474 | es_ES |
| dc.description.references | KEIM, D.A., 2002. Information Visualization and Visual Data Mining. IEEE Transactions on Visualization and Computer Graphics, enero-marzo 2002, vol. 8, no. 1, pp. 1-8 ISSN 1077-2626. https://doi.org/10.1109/2945.981847 | es_ES |
| dc.description.references | LE CORBUSIER., 1958. Oeuvre Complète 1952-1957. W. BOESIGER ed., Zurich: Les Éditions d'Architecture. | es_ES |
| dc.description.references | LE CORBUSIER., 1953. Oeuvre Complète 1946-1952. W. BOESIGER ed., Zurich: Les Éditions d'Architecture. | es_ES |
| dc.description.references | LE CORBUSIER., [1955]1962. Modulor II. Buenos Aires: Poseidón. | es_ES |
| dc.description.references | MAHONEY, C., 1971. Climate and House Design. J.M. EVANS and O. KOENIGSBERGER eds., Design of Low-cost Housing and Community Facilities. Volume I ed. New york: United Nations. | es_ES |
| dc.description.references | PAULY, D., 2006. Le Corbusier: Le Dessin Comme Outil. Fage ed., Nancy: Musée des beaux-arts de Nancy. | es_ES |
| dc.description.references | REQUENA RUÍZ, I., 2011. Arquitectura Adaptada Al Clima En El Movimiento Moderno: Le Corbusier (1930-1960). Alicante: Universidad de Alicante, junio 2011. | es_ES |
| dc.description.references | UBBELOHDE, S., 2003. The Dance of a Summer Day: Le Corbusier' Sarabhai House in Ahmedabad, India. Journal of the Internacional Associatión for the Study of Tradicional Enviroments. UC Berkeley ed., primavera 2003, vol. XIV, no. 2, pp. 65-80. | es_ES |








