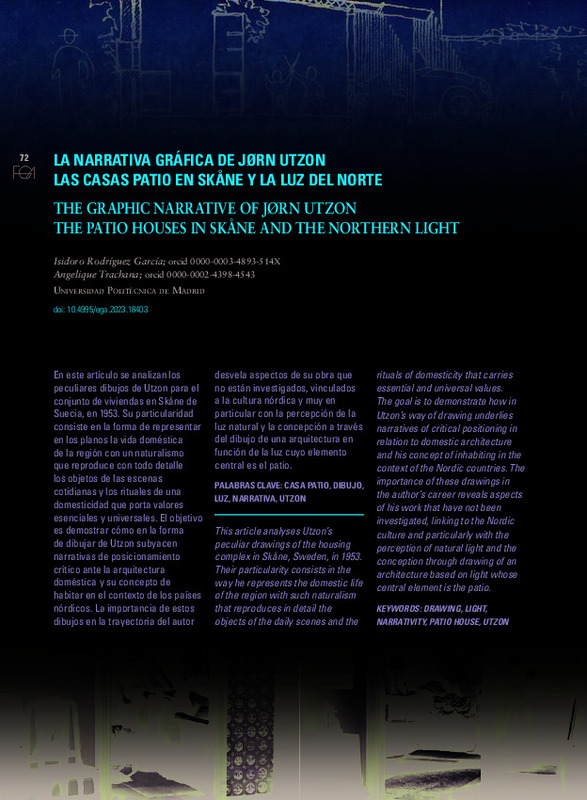JavaScript is disabled for your browser. Some features of this site may not work without it.
Buscar en RiuNet
Listar
Mi cuenta
Estadísticas
Ayuda RiuNet
Admin. UPV
La narrativa gráfica de Jørn Utzon
Mostrar el registro sencillo del ítem
Ficheros en el ítem
| dc.contributor.author | Rodríguez García, Isidoro
|
es_ES |
| dc.contributor.author | Trachana, Angelique
|
es_ES |
| dc.date.accessioned | 2023-10-02T06:50:11Z | |
| dc.date.available | 2023-10-02T06:50:11Z | |
| dc.date.issued | 2023-07-24 | |
| dc.identifier.issn | 1133-6137 | |
| dc.identifier.uri | http://hdl.handle.net/10251/197388 | |
| dc.description.abstract | [ES] En este artículo se analizan los peculiares dibujos de Utzon para el conjunto de viviendas en Skåne de Suecia, en 1953. Su particularidad consiste en la forma de representar en los planos la vida doméstica de la región con un naturalismo que reproduce con todo detalle los objetos de las escenas cotidianas y los rituales de una domesticidad que porta valores esenciales y universales. El objetivo es demostrar cómo en la forma de dibujar de Utzon subyacen narrativas de posicionamiento crítico ante la arquitectura doméstica y su concepto de habitar en el contexto de los países nórdicos. La importancia de estos dibujos en la trayectoria del autor desvela aspectos de su obra que no están investigados, vinculados a la cultura nórdica y muy en particular con la percepción de la luz natural y la concepción a través del dibujo de una arquitectura en función de la luz cuyo elemento central es el patio. | es_ES |
| dc.description.abstract | [EN] This article analyses Utzon's peculiar drawings of the housing complex in Skåne, Sweden, in 1953. Their particularity consists in the way he represents the domestic life of the region with such naturalism that reproduces in detail the objects of the daily scenes and the rituals of domesticity that carries essential and universal values. The goal is to demonstrate how in Utzon's way of drawing underlies narratives of critical positioning in relation to domestic architecture and his concept of inhabiting in the context of the Nordic countries. The importance of these drawings in the author's career reveals aspects of his work that have not been investigated, linking to the Nordic culture and particularly with the perception of natural light and the conception through drawing of an architecture based on light whose central element is the patio. | es_ES |
| dc.language | Español | es_ES |
| dc.language | Inglés | es_ES |
| dc.publisher | Universitat Politècnica de València | es_ES |
| dc.relation.ispartof | EGA Expresión Gráfica Arquitectónica | es_ES |
| dc.rights | Reconocimiento - No comercial - Sin obra derivada (by-nc-nd) | es_ES |
| dc.subject | Architectural drawings | es_ES |
| dc.subject | Dibujos de arquitectura | es_ES |
| dc.subject | Drawings | es_ES |
| dc.subject | Arquitectura doméstica | es_ES |
| dc.subject | Jorn Utzon (1918-2008) | es_ES |
| dc.subject | Light | es_ES |
| dc.subject | Patio house | es_ES |
| dc.subject | Casa patio | es_ES |
| dc.subject | Luz | es_ES |
| dc.subject | Domestic architecture | es_ES |
| dc.title | La narrativa gráfica de Jørn Utzon | es_ES |
| dc.title.alternative | The graphic narrative of Jørn Utzon | es_ES |
| dc.type | Artículo | es_ES |
| dc.identifier.doi | 10.4995/ega.2023.18403 | |
| dc.rights.accessRights | Abierto | es_ES |
| dc.description.bibliographicCitation | Rodríguez García, I.; Trachana, A. (2023). La narrativa gráfica de Jørn Utzon. EGA Expresión Gráfica Arquitectónica. 28(48):72-85. https://doi.org/10.4995/ega.2023.18403 | es_ES |
| dc.description.accrualMethod | OJS | es_ES |
| dc.relation.publisherversion | https://doi.org/10.4995/ega.2023.18403 | es_ES |
| dc.description.upvformatpinicio | 72 | es_ES |
| dc.description.upvformatpfin | 85 | es_ES |
| dc.type.version | info:eu-repo/semantics/publishedVersion | es_ES |
| dc.description.volume | 28 | es_ES |
| dc.description.issue | 48 | es_ES |
| dc.identifier.eissn | 2254-6103 | |
| dc.relation.pasarela | OJS\18403 | es_ES |
| dc.description.references | LARA RUIZ, M., 2015. Can Lis: La Huella De La Arquitectura De Jørn Utzon a Través De Esta Obra. Tesis Doctoral, Universidad Politécnica de Madrid, pp.81-577. | es_ES |
| dc.description.references | RUPÉREZ ESCRIBANO, M., 2015. Proyecto y lugar en la arquitectura doméstica de Jørn Utzon. Tesis Doctoral, Universidad Politécnica de Madrid. | es_ES |
| dc.description.references | GRIJALBA BENGOETXEA, A. (2013). Lo doméstico. Aprendiendo de Jørn Utzon. EGA: Revista De Expresión Gráfica Arquitectónica, 18(22), EGA : revista de expresión gráfica arquitectónica, 2013, Vol.18 (22), pp. 69, 68. https://doi.org/10.4995/ega.2013.1686 | es_ES |
| dc.description.references | KLEIN, A., 1980. Vivienda mínima, 1906-1957. Barcelona: Gustavo Gili. | es_ES |
| dc.description.references | CORTÉS, J., and MONEO, R., 1976. Comentarios sobre dibujos de 20 arquitectos actuales. Barcelona: E.T.S. de Arquitectura de Barcelona, p.70. | es_ES |
| dc.description.references | NORBERG-SCHULZ, C., 2009. Los principios de la arquitectura moderna. Sobre la nueva tradición del siglo XX. Barcelona: Reverté, pp. 98,107,124 | es_ES |
| dc.description.references | NORRI, M., 2018. El sentido de la escala en las casas patio. En Jorn Utzon, 1918-2008. AV Monografías 205, pp. 12-17. | es_ES |
| dc.description.references | UTZON, J. 2010, Jørn Utzon: Conversaciones y otros escritos. Barcelona: Gustavo Gili, p.6. | es_ES |
| dc.description.references | PAULSSON, T., 1959. Scandinavian architecture: buildings and society in Denmark, Finland, Norway, and Sweden, from the iron age until today. Newton, Mass: C.T. Branford Co, p.80. | es_ES |
| dc.description.references | FRAMPTON, K., 2018. Techo y Plataforma, la Iglesia de Bagsværd. En Jørn Utzon, 1918-2008. AV Monografías 205, pp. 30-33. | es_ES |
| dc.description.references | WESTON, R., 2002. Utzon: Inspiration, vision, architecture. Marievej: Bondal, p.21. | es_ES |
| dc.description.references | NORBERG-SCHULZ, C., 1999., Arquitectura occidental: La arquitectura como historia de formas significativas ((Arquitectura contextos)). Barcelona: Gustavo Gili, p.26. | es_ES |
| dc.description.references | PALLASMAA, J., 2016. Habitar. Barcelona: Gustavo Gili, pp.65-66. | es_ES |








