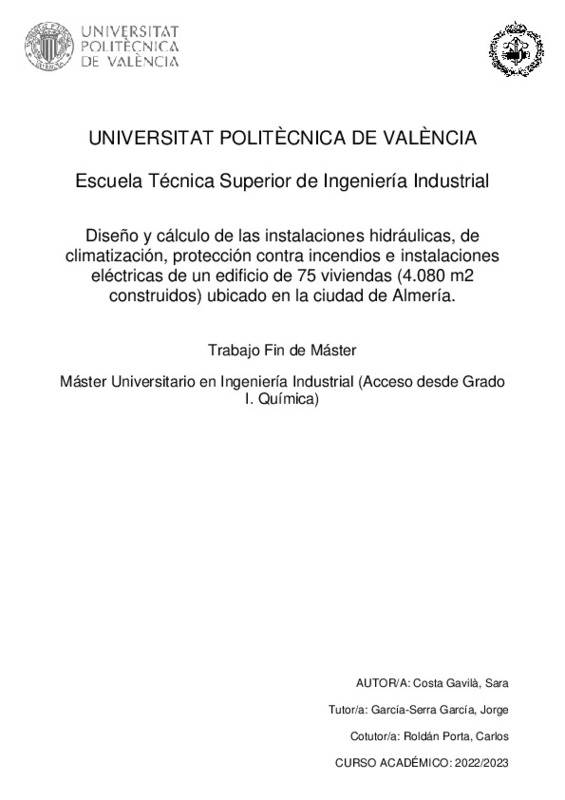JavaScript is disabled for your browser. Some features of this site may not work without it.
Buscar en RiuNet
Listar
Mi cuenta
Estadísticas
Ayuda RiuNet
Admin. UPV
Diseño y cálculo de las instalaciones hidráulicas, de climatización, protección contra incendios e instalaciones eléctricas de un edificio de 75 viviendas (4.080 m2 construidos) ubicado en la ciudad de Almería
Mostrar el registro completo del ítem
Costa Gavilà, S. (2023). Diseño y cálculo de las instalaciones hidráulicas, de climatización, protección contra incendios e instalaciones eléctricas de un edificio de 75 viviendas (4.080 m2 construidos) ubicado en la ciudad de Almería. Universitat Politècnica de València. http://hdl.handle.net/10251/198893
Por favor, use este identificador para citar o enlazar este ítem: http://hdl.handle.net/10251/198893
Ficheros en el ítem
Metadatos del ítem
| Título: | Diseño y cálculo de las instalaciones hidráulicas, de climatización, protección contra incendios e instalaciones eléctricas de un edificio de 75 viviendas (4.080 m2 construidos) ubicado en la ciudad de Almería | |||
| Otro titulo: |
|
|||
| Autor: | Costa Gavilà, Sara | |||
| Director(es): | ||||
| Entidad UPV: |
|
|||
| Fecha acto/lectura: |
|
|||
| Resumen: |
[ES] En este Trabajo Fin de Máster se diseñarán y calcularán las instalaciones de un edificio
de viviendas, con 75 viviendas y 4.080 m2 construidos, ubicado en Almería.
El edificio consta de dos torres de 9 plantas cada ...[+]
[EN] In this Master's Thesis, the different installations of a residential building with 75
apartments and 4,080 m2 built, located in the city of Almeria, will be designed and calculated.
The building has two towers of ...[+]
|
|||
| Palabras clave: |
|
|||
| Derechos de uso: | Reserva de todos los derechos | |||
| Editorial: |
|
|||
| Titulación: |
|
|||
| Tipo: |
|
recommendations
Este ítem aparece en la(s) siguiente(s) colección(ones)
-
ETSII - Trabajos académicos [10498]
Escuela Técnica Superior de Ingenieros Industriales







