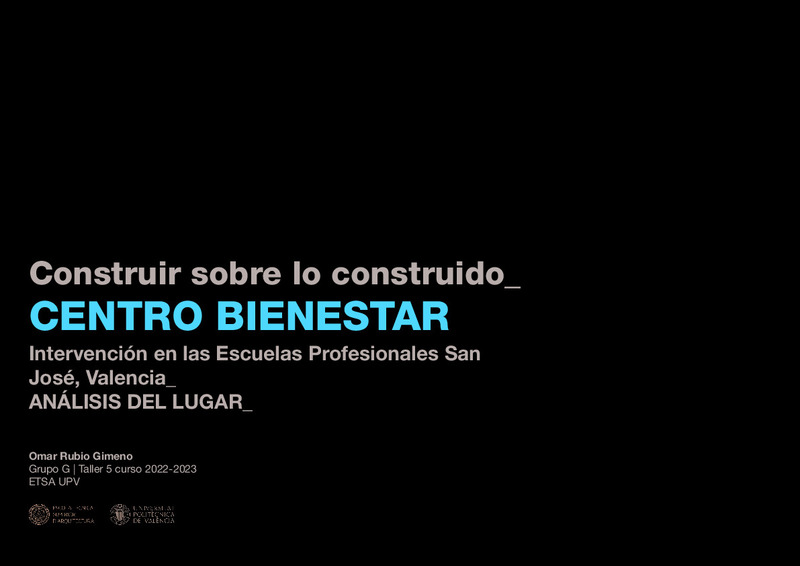|
Resumen:
|
[ES] En primer lugar, las Escuelas Profesionales San José se localizan en el barrio de Campanar, en la zona noroeste de la ciudad de Valencia. Se trata de un barrio donde en los últimos años se ha producido un gran ...[+]
[ES] En primer lugar, las Escuelas Profesionales San José se localizan en el barrio de Campanar, en la zona noroeste de la ciudad de Valencia. Se trata de un barrio donde en los últimos años se ha producido un gran crecimiento, multiplicando en apenas 20 años el número de habitantes que alberga. Es por ello por lo que en él se construyen grandes urbanizaciones formadas por bloques de viviendas de más de 10-12 plantas con zonas comunes propias. Esto ha producido que se construyan escasas zonas verdes y jardines ya que la mayoría de estas urbanizaciones ya cuentan con estos servicios. Además, ha provocado la proyección de un número elevadísimo de plazas de aparcamiento a lo largo de todas las vías rodadas del barrio, las cuales no tienen un gran uso ya que todas las urbanizaciones cuentan con aparcamientos privados. Así pues, se detectan grandes problemas en cuanto a la conexión y relación entre las Escuelas Profesionales San José y el barrio. Dicho problema va a ser el objetivo principal para solucionar mediante la intervención propuesta.
En cuanto al proyecto propuesto, el Centro Bienestar, nace con el objetivo de conectar el Centro de las Escuelas Profesionales San José con la ciudad de Valencia y el barrio de Campanar mediante un edificio semilibre en planta baja que permite el uso de sus instalaciones tanto en horario lectivo como no lectivo. Además, permite reconfigurar y reorganizar los sistemas de accesos ubicados en el frente con mayor carácter urbano localizado junto a la Avenida de las Cortes Valencianas. Esto permite mejorar los espacios previos y el recorrido de llegada desde el entorno inmediato de la parcela otorgando prioridad al peatón mediante la eliminación de las vías rodadas colindantes y el sistema de aparcamientos actual. Todo ello resolviendo dos volúmenes destinados a actividades físicas y ocio que independientemente de su tamaño, permiten observar el entorno y establecer visuales con la escala urbana y docente del barrio y de las escuelas resolviendo gran parte de los problemas actuales.
[-]
[EN] First of all, the San José Professional Schools are located in the Campanar neighborhood, in the northwest area of the city of Valencia. This is a neighborhood where in recent years there has been a great growth, ...[+]
[EN] First of all, the San José Professional Schools are located in the Campanar neighborhood, in the northwest area of the city of Valencia. This is a neighborhood where in recent years there has been a great growth, multiplying in just 20 years the number of inhabitants it houses. This is the reason why large housing developments are being built in it, consisting of blocks of apartments of more than 10-12 floors with their own common areas. This has led to the construction of few green areas and gardens, since most of these urbanizations already have these services. In addition, it has led to the projection of a very high number of parking spaces along all the roads in the neighborhood, which do not have a great use since all the urbanizations have private parking lots. Thus, major problems are detected regarding the connection and relationship between the San José Professional Schools and the neighborhood. This problem will be the main objective to be solved by the proposed intervention.
Regarding the proposed project, the Centro Bienestar, was born with the aim of connecting the San José Professional Schools Center with the city of Valencia and the neighborhood of Campanar through a semi-free building on the first floor that allows the use of its facilities both during school and non-teaching hours. In addition, it allows reconfiguring and reorganizing the access systems located in the front with the most urban character located next to the Avenida de las Cortes Valencianas. This allows to improve the previous spaces and the arrival route from the immediate surroundings of the plot, giving priority to pedestrians by eliminating the adjacent roads and the current parking system. All this resolving two volumes for physical activities and leisure that regardless of their size, allow to observe the environment and establish visuals with the urban and educational scale of the neighborhood and schools, solving many of the current problems.
[-]
|








