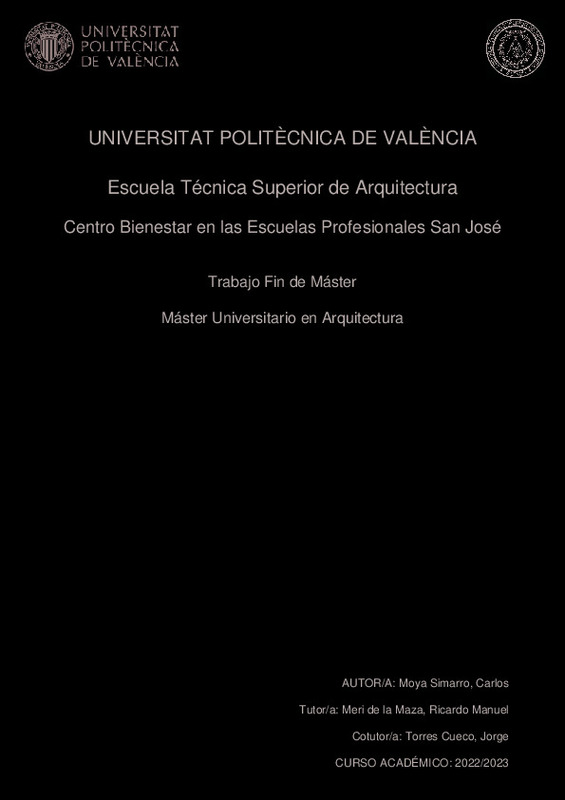|
Resumen:
|
[ES] El proyecto al que se va a hacer frente se encuentra dentro del actual recinto de las Escuelas San José Jesuitas de Valencia, concretamente en la zona que ahora es la entrada del conjunto escolar.
El proceso de ...[+]
[ES] El proyecto al que se va a hacer frente se encuentra dentro del actual recinto de las Escuelas San José Jesuitas de Valencia, concretamente en la zona que ahora es la entrada del conjunto escolar.
El proceso de ideación comienza desde el análisis del barrio y de la escuela. Entendiéndolos como dos entes distintos que deben coexistir. A través de un Máster Plan de mínimos se ha conseguido encauzar unas estrategias que permiten comprender el carácter de la escuela y como se relaciona con la ciudad. Estas estrategias se han centrado en los límites, el plano del suelo y los elementos con cierto valor patrimonial. Este trabajo previo de análisis y actuación ha ayudado a crear un camino para proyectar.
La aspiración del volumen que se pretende proyectar, antes que su propio uso, es que sea una pieza que resuelva el límite entre la ciudad y el colegio y sirva de enlace entre los mismos. Esta estrategia se apoya en la creación de diferentes espacios exteriores y conexiones que surgen en el límite Sur del conjunto educacional, y que a su vez relacionan tres de los cinco proyectos propuestos. De este modo el volumen pretende articular la llegada a las escuelas, el recorrido por el límite Sur y su propia relación con la ciudad.
El edificio busca ser parte de las escuelas San José, alineándose a su retícula y generando un lenguaje propio similar a la arquitectura moderna, empleando materiales hacia el exterior como el hormigón y marcando el ritmo en fachada a través de la estructura.
Una vez aparece este volumen/contenedor se procede a moldearlo, y que pueda funcionar para lo que fue concebido, un lugar de bienestar, donde cuerpo y mente se ejercitan y se relajan, para ello se ha optado por un programa que combine espacios deportivos y de bienestar, todos ellos pensados para que el espacio y la luz se adapten al uso. Por otro lado, no hay que olvidar que este recinto tiene un carácter privado y el programa debe ser competitivo para el lugar en el que se encuentra, un punto estratégico entre la avenida de las Cortes y las escuelas.
[-]
[EN] The project to be developed is located within the current premises of the San José Jesuitas Schools in Valencia, specifically in the area that is now the entrance to the school complex.
The process of ideation ...[+]
[EN] The project to be developed is located within the current premises of the San José Jesuitas Schools in Valencia, specifically in the area that is now the entrance to the school complex.
The process of ideation begins from the analysis of the neighborhood and the school. Understanding them as two different entities that must coexist. Through a Master Plan of minimums we have managed to channel some strategies that allow us to understand the character of the school and how it relates to the city. These strategies have focused on the boundaries, the ground plan and the elements with a certain heritage value. This previous work of analysis and action has helped to create a way to project.
The aspiration of the volume to be projected, before its own use, is to be a piece that resolves the boundary between the city and the school and serves as a link between them. This strategy is supported by the creation of different outdoor spaces and connections that arise in the southern boundary of the educational complex, which in turn relate three of the five proposed projects. In this way the volume seeks to articulate the arrival to the schools, the route along the southern boundary and its own relationship with the city.
The building seeks to be part of the San José schools, aligning itself to its grid and generating its own language similar to modern architecture, using exterior materials such as concrete and marking the rhythm of the façade through the structure.
Once this volume/container appears, we proceed to mold it, so that it can function for what it was conceived, a place of wellness, where body and mind exercise and relax, for this we have chosen a program that combines sports and wellness spaces, all designed so that space and light are adapted to the use. On the other hand, we must not forget that this enclosure has a private character and the program must be competitive for the place where it is located, a strategic point between the Cortes Avenue and the schools.
[-]
|








