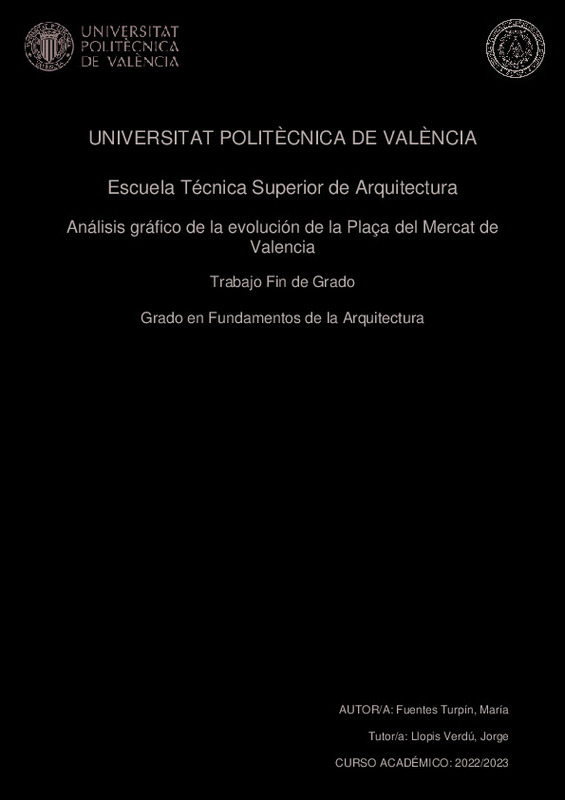|
Resumen:
|
[ES] Al hablar de una plaza, indudablemente hemos de hablar de la ciudad en la que se encuentra; de un determinado período de tiempo, de su historia. En ese sentido, una ciudad es un espacio de especial complejidad, en el ...[+]
[ES] Al hablar de una plaza, indudablemente hemos de hablar de la ciudad en la que se encuentra; de un determinado período de tiempo, de su historia. En ese sentido, una ciudad es un espacio de especial complejidad, en el que las plazas han servido, desde sus orígenes, como lugar de reunión. Ya fuera para culto o como escenario de múltiples festejos, las plazas han conformado los espacios que definen los ritmos de la ciudad.
El presente trabajo aborda el análisis gráfico del espacio urbano configurado por tres de los edificios monumentales más importantes de la ciudad de Valencia: el Mercado Central, de estilo modernista; junto a él, la iglesia de los Santos Juanes y finalmente, frente a ellos, el edificio de la Lonja de la Seda y el Consulat del Mar. Teniendo en cuenta que su configuración inicial como espacio de mercado se remonta a la invasión musulmana del siglo VIII, se toman como caso de estudio las modificaciones urbanísticas implementadas entre los siglos XVIII y principios del siglo XX, las cuales transformaron definitivamente el cuerpo físico de la plaza hasta llegar a su aspecto actual.
Para lograr este fin y la identificación de sus fases, se hace uso del dibujo como medio para comprender y analizar la arquitectura y el espacio urbano que esta delimita, empleando para ello dos estrategias gráficas complementarias: el análisis de fuentes, documentos, planimetrías y grabados contemporáneos que respalden su reinterpretación, en definitiva, explorar la huella gráfica de su historia; y el uso del dibujo para representar la propia historia de la plaza, reconstruyendo su imagen y reinterpretando su forma en las distintas fases definidas para su análisis.
[-]
[EN] When it comes to talking about a square, we must undoubtedly speak of the city in which it is located; of a certain period of time, of its history. In that regard, a city is a space of special complexity, in which ...[+]
[EN] When it comes to talking about a square, we must undoubtedly speak of the city in which it is located; of a certain period of time, of its history. In that regard, a city is a space of special complexity, in which squares have served, since their origins, as a gathering place. Whether for worship or as the scene of multiple celebrations, squares have shaped the spaces that define the rhythms of the city.
The present work addresses the graphic analysis of the urban space configured by three of the most important monumental buildings in the city of Valencia: the Mercado Central, in modernist style; next to it, the church of Santos Juanes and finally, in front of them, the building of the Lonja de la Seda and the Consulat del Mar. Taking into account that its initial configuration as a market space dates back to the Muslim invasion of the eighth century, only the urban modifications implemented between the eighteenth and early twentieth centuries are taken as a case study, which definitively transformed the physical body of the square until it reached its current appearance.
To achieve this purpose and the identification of its phases, drawing is used as a means to comprehend and analyze the architecture and urban space that it delimits, using two complementary graphic strategies: the analysis of contemporary sources, documents, planimetry and prints that support their reinterpretation, in essence, explore the graphic footprint of its history; and the use of drawing to represent the history of the square itself, reconstructing its image and reinterpreting its form in the different phases defined for its analysis.
[-]
|







