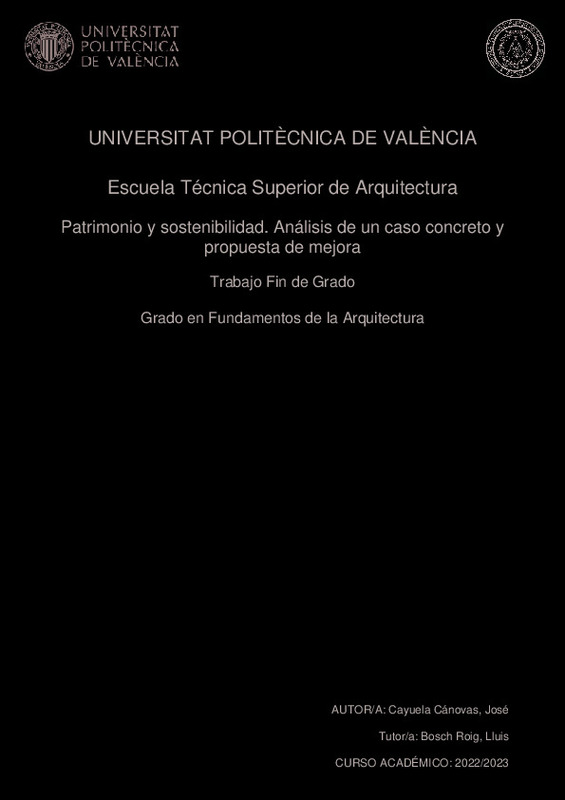JavaScript is disabled for your browser. Some features of this site may not work without it.
Buscar en RiuNet
Listar
Mi cuenta
Estadísticas
Ayuda RiuNet
Admin. UPV
Patrimonio y sostenibilidad. Análisis de un caso concreto y propuesta de mejora
Mostrar el registro sencillo del ítem
Ficheros en el ítem
| dc.contributor.advisor | Bosch Roig, Lluis
|
es_ES |
| dc.contributor.author | Cayuela Cánovas, José
|
es_ES |
| dc.coverage.spatial | east=-1.49825781583786; north=37.77055572325907; name=Pl. Gta. del Convento, 2, 30850 Totana, Murcia, Espanya | es_ES |
| dc.date.accessioned | 2024-01-26T09:20:35Z | |
| dc.date.available | 2024-01-26T09:20:35Z | |
| dc.date.created | 2023-09-29 | |
| dc.date.issued | 2024-01-26 | es_ES |
| dc.identifier.uri | http://hdl.handle.net/10251/202160 | |
| dc.description.abstract | [ES] La idea de este trabajo surge impulsada por la creatividad arraigada en lo local, con el objetivo de abordar los problemas urbanos que han sido parte de mi vida desde siempre. Este proyecto me ha brindado la oportunidad de adentrarme más profundamente en un rincón de mi ciudad y, al mismo tiempo, de abordar los desafíos que afectan a este espacio, ofreciéndole una segunda oportunidad. Esta iniciativa se origina en la convicción de que un niño puede convertirse en arquitecto y contribuir al cambio en su propia ciudad. El trabajo se ha centrado principalmente en la laboriosa tarea de buscar información en un entorno donde esta a menudo es escasa. Durante numerosas visitas y mediciones en el lugar, he aprendido a través de la experimentación y el error, ampliando mi conocimiento más allá de los aspectos puramente arquitectónicos, explorando también facetas relacionadas con el lugar y mi propio origen. El proyecto se enfoca en un barrido en la contextualización del colegio abandonado, analizando la ciudad donde este se erige, su importancia en el entorno, la historia del conjunto que lo rodea y por qué fue una pieza clave en el enclave cultural y educacional del sureste de España. Además, se ha llevado a cabo un minucioso proceso de medición y un detallado registro fotográfico en diversas ocasiones, incluyendo hasta seis visitas al lugar. Estos elementos se complementan con la creación de representaciones gráficas detalladas de las diferentes partes que conforman el colegio, identificando tanto sus puntos fuertes como sus desafíos. Finalmente, este proyecto busca proponer soluciones innovadoras para el objeto de estudio, siempre con un enfoque en mejorar la accesibilidad y sin dejar de lado la sostenibilidad, que sirve como eje y guía en todo el trabajo. | es_ES |
| dc.description.abstract | [EN] The idea for this work arises from the creative drive rooted in the local context, with the aim of addressing urban issues that have been part of my life from an early age. This work has provided me with the opportunity to delve deeper into a corner of my city and, at the same time, tackle the challenges that affect this space, offering it a second chance. This initiative stems from the belief that a child can become an architect and contribute to changing their own city. The work has primarily focused on the arduous task of finding information in an environment where it is often scarce. Through numerous visits and measurements on-site, I have learned through trial and error, expanding my knowledge beyond purely architectural aspects, exploring facets related to the place and my own origins. The work involves a comprehensive survey of the abandoned school's context, the city in which it is located, its significance within the surrounding area, the history of the ensemble that surrounds it, and why it was a key piece in the cultural and educational enclave of southeastern Spain. Furthermore, it includes measurement and photographic surveys on multiple occasions, including up to six visits to the location. These elements are complemented by the creation of detailed graphic representations of the different parts that make up the school, identifying both its strengths and weaknesses. Finally, this work seeks to propose innovative solutions for the object of study, always with a focus on improving accessibility and without forgetting sustainability, which serves as the guiding principle throughout the work. | es_ES |
| dc.format.extent | 53 | es_ES |
| dc.language | Español | es_ES |
| dc.publisher | Universitat Politècnica de València | es_ES |
| dc.rights | Reserva de todos los derechos | es_ES |
| dc.subject | Patrimonio | es_ES |
| dc.subject | Sostenibilidad | es_ES |
| dc.subject | Rehabilitación | es_ES |
| dc.subject | Intervención | es_ES |
| dc.subject | Delineación | es_ES |
| dc.subject | Memoria cultural | es_ES |
| dc.subject | Heritage | es_ES |
| dc.subject | Sustainability | es_ES |
| dc.subject | Rehabilitation | es_ES |
| dc.subject | Intervention | es_ES |
| dc.subject | Delineation | es_ES |
| dc.subject | Cultural memory | es_ES |
| dc.subject | San Buenaventura | es_ES |
| dc.subject.classification | PROYECTOS ARQUITECTONICOS | es_ES |
| dc.subject.other | Grado en Fundamentos de la Arquitectura-Grau en Fonaments de l'Arquitectura | es_ES |
| dc.title | Patrimonio y sostenibilidad. Análisis de un caso concreto y propuesta de mejora | es_ES |
| dc.title.alternative | Heritage and sustainability. Analysis of a specific case and proposal for improvement. | es_ES |
| dc.title.alternative | Patrimoni i sostenibilitat. Anàlisi d'un cas concret i proposta de millora | es_ES |
| dc.type | Proyecto/Trabajo fin de carrera/grado | es_ES |
| dc.rights.accessRights | Abierto | es_ES |
| dc.contributor.affiliation | Universitat Politècnica de València. Departamento de Proyectos Arquitectónicos - Departament de Projectes Arquitectònics | es_ES |
| dc.contributor.affiliation | Universitat Politècnica de València. Escuela Técnica Superior de Arquitectura - Escola Tècnica Superior d'Arquitectura | es_ES |
| dc.description.bibliographicCitation | Cayuela Cánovas, J. (2023). Patrimonio y sostenibilidad. Análisis de un caso concreto y propuesta de mejora. Universitat Politècnica de València. http://hdl.handle.net/10251/202160 | es_ES |
| dc.description.accrualMethod | TFGM | es_ES |
| dc.relation.pasarela | TFGM\153055 | es_ES |
Este ítem aparece en la(s) siguiente(s) colección(ones)
-
ETSA - Trabajos académicos [4687]
Escuela Técnica Superior de Arquitectura






