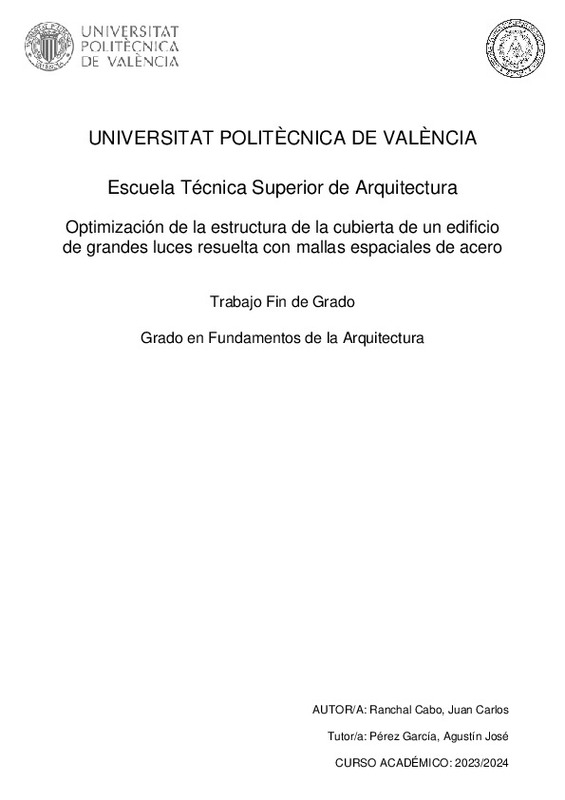|
Resumen:
|
[ES] El objetivo de este trabajo es realizar el estudio de una estructura de acero ya construida tratando de encontrar configuraciones que, sin mermar la singularidad y funcionalidad de la estructura, tengan un menor coste ...[+]
[ES] El objetivo de este trabajo es realizar el estudio de una estructura de acero ya construida tratando de encontrar configuraciones que, sin mermar la singularidad y funcionalidad de la estructura, tengan un menor coste en términos económicos y medioambientales. La estructura a optimizar es la malla espacial monocapa de la cubierta del Centro de Eventos ubicado en el Foro Sur de la Feria de Muestras de Valencia.
En la primera parte de este trabajo se contextualiza el edificio y su estructura, exponiendo como surge la Feria de Valencia y, en concreto, el Centro de Eventos y su singular cubierta. En segundo lugar, se ha elaborado un modelo informático de su estructura y su comportamiento se ha analizado con el programa Architrave. Posteriormente, se ha utilizado el programa de optimización metaheurística VTAM para realizar la búsqueda de configuraciones estructurales que tuvieran un coste y una huella de carbono menores que la estructura original. Finalmente, se ha realizado un análisis comparado de estas alternativas que ha permitido alcanzar conclusiones aplicables al diseño de este tipo de estructuras de acero.
[-]
[CA] L’objectiu d’aquest treball és dur a terme l’estudi d’una estructura d’acer ja
construïda tractant de trobar configuracions que, sense minvar la singularitat i
funcionalitat de l’estructura, tinguen un menor cost ...[+]
[CA] L’objectiu d’aquest treball és dur a terme l’estudi d’una estructura d’acer ja
construïda tractant de trobar configuracions que, sense minvar la singularitat i
funcionalitat de l’estructura, tinguen un menor cost en termes econòmics i
mediambientals. L’estructura a optimitzar és la malla espacial monocapa de la coberta
del Centre d’Esdeveniments situat al Fòrum Sud de la Fira de Mostres de València.
En la primera part d'aquest treball es contextualitza l'edifici i la seua estructura,
exposant com sorgeix la Fira de València i, concretament, el Centre d'Esdeveniments i
la seua singular coberta. En segon lloc, s'ha elaborat un model informàtic de la seua
estructura i el seu comportament s'ha analitzat amb el programa Architrave.
Posteriorment, s'ha utilitzat el programa d'optimització metaheurística VTAM per a
realitzar la recerca de configuracions estructurals que tingueren un cost i una
empremta de carboni menors que l'estructura construïda inicialment. Finalment, s'ha
realitzat una anàlisi comparada d'aquestes alternatives que ha permès arribar a
conclusions aplicables al disseny de aquest tipus d'estructures d'acer.
[-]
[EN] The objective of this work is to carry out the study of an already constructed
steel structure, trying to find configurations that, without compromising the singularity
and functionality of the structure, have a ...[+]
[EN] The objective of this work is to carry out the study of an already constructed
steel structure, trying to find configurations that, without compromising the singularity
and functionality of the structure, have a lower cost in economic and environmental terms. The structure to be optimized is the single-layer spatial mesh of the roof of the
Events Center located in the South Forum of the Valencia Trade Fair.
In the first part of this work, the building and its structure are contextualized,
explaining how the Valencia Trade Fair and, specifically, the Events Center and its
unique roof, came into existence. Secondly, a computer model of its structure has been
developed, and its behavior has been analyzed using the Architrave program.
Subsequently, the metaheuristic optimization program VTAM has been used to search
for structural configurations that have lower costs and carbon footprints than the
structure built originally. Finally, a comparative analysis of these alternatives has been
conducted, leading to conclusions applicable to the design of this type of steel
structures.
[-]
|







