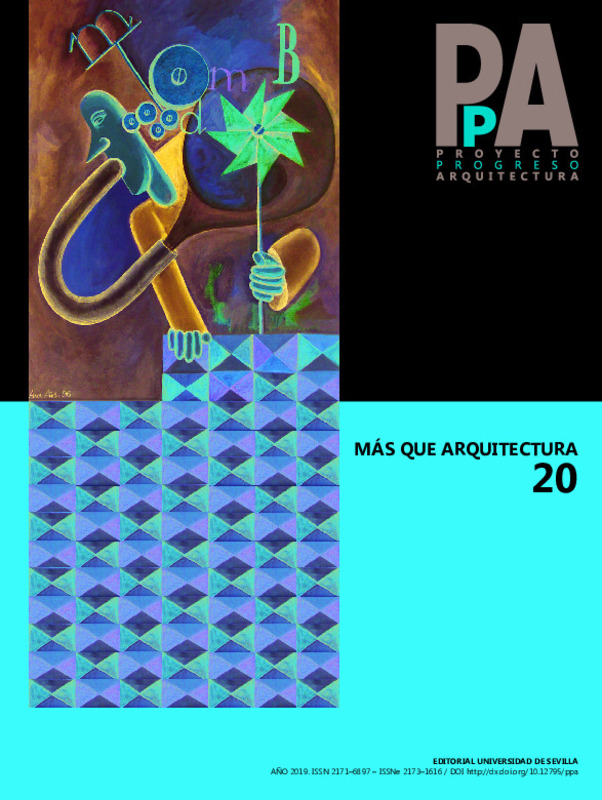JavaScript is disabled for your browser. Some features of this site may not work without it.
Buscar en RiuNet
Listar
Mi cuenta
Estadísticas
Ayuda RiuNet
Admin. UPV
De la intención dibujada a la realidad construida. Mies en Weissenhofsiedlung
Mostrar el registro sencillo del ítem
Ficheros en el ítem
| dc.contributor.author | Bosch Abarca, Jorge
|
es_ES |
| dc.date.accessioned | 2024-02-05T19:02:39Z | |
| dc.date.available | 2024-02-05T19:02:39Z | |
| dc.date.issued | 2019-05 | es_ES |
| dc.identifier.issn | 2171-6897 | es_ES |
| dc.identifier.uri | http://hdl.handle.net/10251/202344 | |
| dc.description.abstract | [ES] Mies van der Rohe es ya un arquitecto de prestigio internacional cuando asume la dirección de la Bauhaus en 1930. A este reconocimiento contribuyó, en gran medida, su intervención como director intelectual y artístico en la exposición de modelos de vivienda construida en el establecimiento del Weissenhof de Stuttgart en 1927, considerada como el primer momento en que la arquitectura moderna se expresa de una manera conjunta, internacional y coherente. Su aportación edilicia a la muestra, el bloque lineal de vivienda de alquiler, se incluye en todos los manuales de la historia de la arquitectura, pero en pocos lugares se destacan las diferencias evidentes entre las intenciones del autor, recogidas en los abundantes dibujos del proyecto, y la realidad construida que podemos contemplar en Stuttgart. Tras la investigación principal del proyecto en torno a una incipiente idea de flexibilidad, aún hoy vigente, otros aspectos arquitectónicos de la propuesta quedaron finalmente relegados. Aspectos formales que, en un análisis detenido de la obra, resultan extraños y que solo se entienden desde la comprensión de un proceso apresurado que parece haber obligado a ciertas renuncias. Sobre esta hipótesis de una imperfección asumida se aborda en este artículo una revisión de la propuesta de Mies en Weissenhofsiedlung. | es_ES |
| dc.description.abstract | [EN] Mies van der Rohe is already an architect of international prestige when he became the director of Bauhaus in 1930. A contributing factor of this recognition was, to a great extent, his intervention as intellectual and artistic director in the exhibit of models of built houses in the Weissenhof settlement of Stuttgart in 1927, considered as the first moment in which modern architecture is expressed in a joint, international and coherent way. His built contribution to the exhibition, the linear block of rental housing is included in all the history of architecture manuals. However, very few places highlight the clear differences between the author's intentions, gathered in numerous drawings of the project and the built reality that can be contemplated in Stuttgart. Behind the main research of the project centred around an emerging idea of flexibility, still prevailing today, other architectural aspects of the proposal were finally relegated. Formal aspects that, in an in-depth analysis of the project, seem odd and are only understood from a comprehension of a hurried process that seemed to have forced certain renunciations. Relating to this hypothesis of an assumed imperfection, this article addresses a review of Mies' proposal in Weissenhofsiedlung. | es_ES |
| dc.language | Español | es_ES |
| dc.publisher | Editorial Universidad de Sevilla | es_ES |
| dc.relation.ispartof | Proyecto, Progreso, Arquitectura | es_ES |
| dc.rights | Reconocimiento - No comercial - Sin obra derivada (by-nc-nd) | es_ES |
| dc.subject | Mies van der Rohe | es_ES |
| dc.subject | Weissenhofsiedlung | es_ES |
| dc.subject | New ways of living | es_ES |
| dc.subject | Flexible housing | es_ES |
| dc.subject | Nuevas formas de habitar | es_ES |
| dc.subject | Vivienda flexible | es_ES |
| dc.subject.classification | PROYECTOS ARQUITECTONICOS | es_ES |
| dc.title | De la intención dibujada a la realidad construida. Mies en Weissenhofsiedlung | es_ES |
| dc.title.alternative | From the drawn intention to the built reality. Mies in Weissenhofsiedlung | es_ES |
| dc.type | Artículo | es_ES |
| dc.identifier.doi | 10.12795/ppa.2019.i20.04 | es_ES |
| dc.rights.accessRights | Abierto | es_ES |
| dc.contributor.affiliation | Universitat Politècnica de València. Escuela Técnica Superior de Arquitectura - Escola Tècnica Superior d'Arquitectura | es_ES |
| dc.description.bibliographicCitation | Bosch Abarca, J. (2019). De la intención dibujada a la realidad construida. Mies en Weissenhofsiedlung. Proyecto, Progreso, Arquitectura. 20:68-85. https://doi.org/10.12795/ppa.2019.i20.04 | es_ES |
| dc.description.accrualMethod | S | es_ES |
| dc.relation.publisherversion | http://doi.org/10.12795/ppa.2019.i20.04 | es_ES |
| dc.description.upvformatpinicio | 68 | es_ES |
| dc.description.upvformatpfin | 85 | es_ES |
| dc.type.version | info:eu-repo/semantics/publishedVersion | es_ES |
| dc.description.volume | 20 | es_ES |
| dc.relation.pasarela | S\487258 | es_ES |








