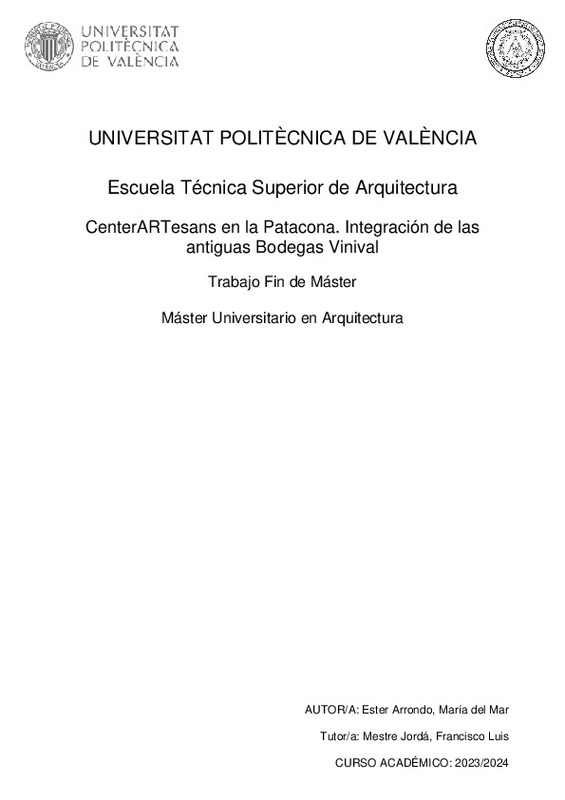|
Resumen:
|
[ES] Este proyecto busca reincorporar la antigua fábrica y almacén de las Bodegas Vinival en su entorno urbano, a través de nuevos usos que permitan su interacción con el entorno. Para facilitar la relación se generará un ...[+]
[ES] Este proyecto busca reincorporar la antigua fábrica y almacén de las Bodegas Vinival en su entorno urbano, a través de nuevos usos que permitan su interacción con el entorno. Para facilitar la relación se generará un parque lineal que conecte los dos centros educativos existentes y que permita el enlace de estos con la nueva propuesta de uso de Vinival.
Es un proyecto que se centra en renovar el edificio principal de las antiguas bodegas con el nuevo uso de centro de artesanos, que principalmente se convierte en una escuela y un centro de talleres y exposiciones de dichas artesanías. Para dar una nueva vida al edificio se buscará la mínima intervención, tratando de mantener al máximo la preexistencia y mantener la idea original del antiguo proyecto, que trataba de aislarse por completo del exterior. Sin embargo, para dar luz y ventilación al nuevo proyecto se realizan unas perforaciones en la cubierta que da origen a una serie de patios en el interior, que convierten al edificio un semi-exterior cubierto y permiten la construcción de una serie de espacios interiores que funcionan como un edificio en si mismos. A través de esta reconversión del edificio se trata de generar un contraste interior-exterior muy potente, con grandes y luminosos espacios en el interior y una piel exterior completamente aislada y cerrada. Cada uno de los distintos volúmenes del interior tiene un uso determinado y a medida que se sube por planta aparece un grado mayor de privacidad.
Como artesanía principal a desarrollar en la escuela se dispondrá la cerámica, principalmente enfocada en su uso en la construcción. Esto formará parte del proyecto, ya no solo a través de las distintas instalaciones necesarias para desarrollar la actividad, sino también con la materialidad del proyecto, que hará hincapié en la cerámica como elemento representativo, tanto para cerramientos como para suelos o incluso celosías cerámicas para control solar. Esto busca integrar todas las claves del proyecto en el edificio.
[-]
[EN] This project seeks to reincorporate the old factory and warehouse of Bodegas Vinival in its urban environment, through new uses that allow its interaction with the environment. To facilitate the relationship, a linear ...[+]
[EN] This project seeks to reincorporate the old factory and warehouse of Bodegas Vinival in its urban environment, through new uses that allow its interaction with the environment. To facilitate the relationship, a linear park will be created to connect the two existing educational centers and to link them with the new proposed use of Vinival.
It is a project that focuses on renovating the main building of the old wineries with the new use of a center for artisans, which mainly becomes a school and a center for workshops and exhibitions of these crafts. In order to give a new life to the building, the minimum intervention will be sought, trying to keep the preexistence as much as possible and maintain the original idea of the old project, which tried to isolate itself completely from the outside. However, to give light and ventilation to the new project, perforations are made in the roof that give rise to a series of courtyards in the interior, which convert the building into a semi-covered exterior and allow the construction of a series of interior spaces that function as a building in themselves. Through this reconversion of the building, the idea is to generate a very powerful interior-exterior contrast, with large and luminous spaces in the interior and a completely isolated and closed exterior skin. Each of the different volumes of the interior has a specific use and as you go up a floor there is a greater degree of privacy.
The main craft to be developed in the school will be ceramics, mainly focused on its use in construction. This will be part of the project, not only through the various facilities needed to develop the activity, but also with the materiality of the project, which will emphasize ceramics as a representative element, both for enclosures and floors or even ceramic lattices for solar control. This seeks to integrate all the key elements of the project into the building.
[-]
|








