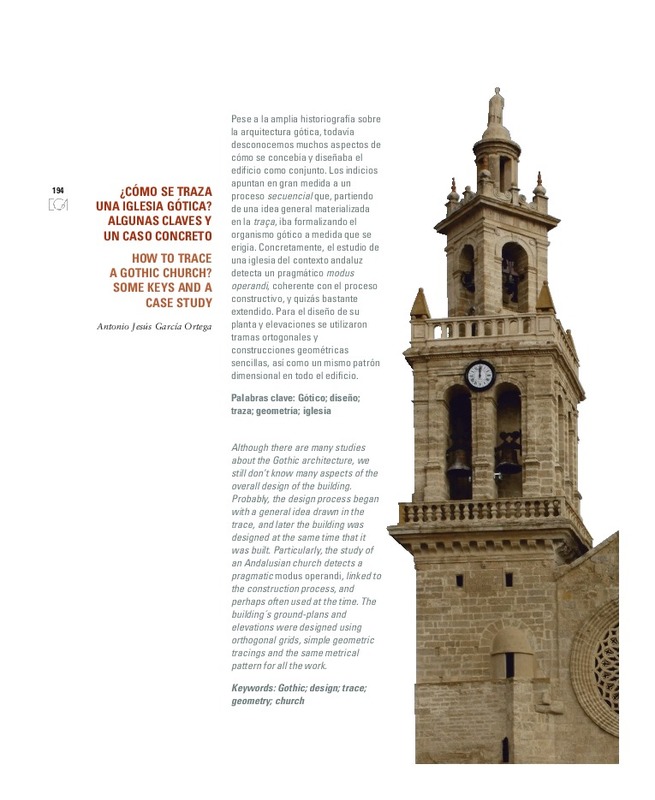JavaScript is disabled for your browser. Some features of this site may not work without it.
Buscar en RiuNet
Listar
Mi cuenta
Estadísticas
Ayuda RiuNet
Admin. UPV
¿CÓMO SE TRAZA UNA IGLESIA GÓTICA? ALGUNAS CLAVES Y UN CASO CONCRETO
Mostrar el registro sencillo del ítem
Ficheros en el ítem
| dc.contributor.author | García Ortega, Antonio Jesús
|
es_ES |
| dc.coverage.spatial | east=-4.769054399999959; north=37.8884116; name=San Lorenzo, 14002 Córdoba, Espanya | |
| dc.date.accessioned | 2013-02-15T13:20:27Z | |
| dc.date.available | 2013-10-23T22:30:50Z | |
| dc.date.issued | 2012 | |
| dc.identifier.issn | 1133-6137 | |
| dc.identifier.uri | http://hdl.handle.net/10251/23806 | |
| dc.description.abstract | [EN] Although there are many studies about the Gothic architecture, we still don¿t know many aspects of the overall design of the building. Probably, the design process began with a general idea drawn in the trace, and later the building was designed at the same time that it was built. Particularly, the study of an Andalusian church detects a pragmatic modus operandi, linked to the construction process, and perhaps often used at the time. The building's ground-plans and elevations were designed using orthogonal grids, simple geometric tracings and the same metrical pattern for all the work. | es_ES |
| dc.description.abstract | [ES] Pese a la amplia historiografía sobre la arquitectura gótica, todavía desconocemos muchos aspectos de cómo se concebía y diseñaba el edificio como conjunto. Los indicios apuntan en gran medida a un proceso secuencial que, partiendo de una idea general materializada en la traça, iba formalizando el organismo gótico a medida que se erigía. Concretamente, el estudio de una iglesia del contexto andaluz detecta un pragmático modus operandi, coherente con el proceso constructivo, y quizás bastante extendido. Para el diseño de su planta y elevaciones se utilizaron tramas ortogonales y construcciones geométricas sencillas, así como un mismo patrón dimensional en todo el edificio. | es_ES |
| dc.language | Español | es_ES |
| dc.language | Inglés | |
| dc.publisher | Editorial Universitat Politècnica de València | es_ES |
| dc.relation.ispartof | EGA. Revista de Expresión Gráfica Arquitectónica | |
| dc.rights | Reserva de todos los derechos | es_ES |
| dc.subject | Gótico | es_ES |
| dc.subject | Diseño | es_ES |
| dc.subject | Traza | es_ES |
| dc.subject | Geometría | es_ES |
| dc.subject | Iglesia | es_ES |
| dc.subject | Gothic | es_ES |
| dc.subject | Design | es_ES |
| dc.subject | Trace | es_ES |
| dc.subject | Geometry | es_ES |
| dc.subject | Church | es_ES |
| dc.title | ¿CÓMO SE TRAZA UNA IGLESIA GÓTICA? ALGUNAS CLAVES Y UN CASO CONCRETO | es_ES |
| dc.title.alternative | HOW TO TRACE A GOTHIC CHURCH? SOME KEYS AND A CASE STUDY | es_ES |
| dc.type | Artículo | es_ES |
| dc.date.updated | 2013-02-15T13:01:19Z | |
| dc.identifier.doi | 10.4995/ega.2012.1441 | |
| dc.rights.accessRights | Abierto | es_ES |
| dc.description.bibliographicCitation | García Ortega, AJ. (2012). ¿CÓMO SE TRAZA UNA IGLESIA GÓTICA? ALGUNAS CLAVES Y UN CASO CONCRETO. EGA. Revista de Expresión Gráfica Arquitectónica. 17(20):194-201. https://doi.org/10.4995/ega.2012.1441 | es_ES |
| dc.description.accrualMethod | SWORD | es_ES |
| dc.relation.publisherversion | https://doi.org/10.4995/ega.2012.1441 | es_ES |
| dc.description.upvformatpinicio | 194 | |
| dc.description.upvformatpfin | 201 | |
| dc.description.volume | 17 | |
| dc.description.issue | 20 | |
| dc.identifier.eissn | 2254-6103 | |
| dc.description.references | – ACKERMAN, J., 1949. 'Ars sine scientia nihil est: Gothic theory of Architecture at the Cathedral of Milan'. Art Bulletin, nº 31, pp. 84-111. | es_ES |
| dc.description.references | Blanco Roldán, R. (2007). Roof timber of the Cordoba´s ferdinand churchs. Informes de la Construcción, 59(507). doi:10.3989/ic.2007.v59.i507.530 | es_ES |
| dc.description.references | – SUNDERLAND, E., 1957. 'More Analogies between Charlieu and Anzy-le-Duc'. Journal of the Society of Architectural Historians, XVI, nº 3, pp. 16-21. | es_ES |








