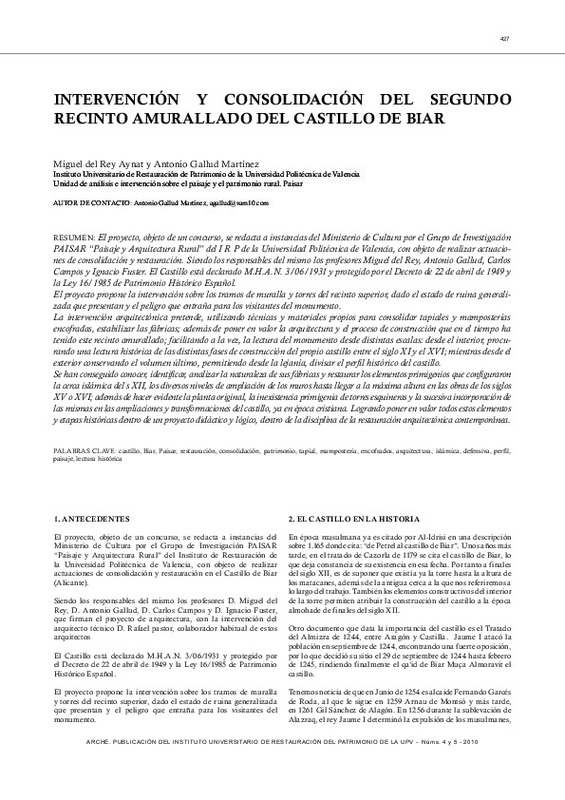|
Resumen:
|
El proyecto, objeto de un concurso, se redacta a instancias del Ministerio de Cultura por el Grupo de Investigación PAISAR "Paisaje y Arquitectura Rural" del I R P de la Universidad Politécnica de Valencia, con objeto de ...[+]
El proyecto, objeto de un concurso, se redacta a instancias del Ministerio de Cultura por el Grupo de Investigación PAISAR "Paisaje y Arquitectura Rural" del I R P de la Universidad Politécnica de Valencia, con objeto de realizar actuaciones de consolidación y restauración. Siendo los responsables del mismo los profesores Miguel del Rey, Antonio Gallud, Carlos Campos y Ignacio Fuster. El Castillo está declarado M.H.A.N. 3/06/1931 y protegido por el Decreto de 22 de abril de 1949 y la Ley 16/1985 de Patrimonio Histórico Español. El proyecto propone la intervención sobre los tramos de muralla y torres del recinto superior, dado el estado de ruina generalizada que presentan y el peligro que entraña para los visitantes del monumento. La intervención arquitectónica pretende, utilizando técnicas y materiales propios para consolidar tapiales y mamposterías encofradas, estabilizar las fábricas; además de poner en valor la arquitectura y el proceso de construcción que en el tiempo ha tenido este recinto amurallado; facilitando a la vez, la lectura del monumento desde distintas escalas: desde el interior, procurando una lectura histórica de las distintas fases de construcción del propio castillo entre el siglo XI y el XVI; mientras desde el exterior conservando el volumen último, permitiendo desde la lejanía, divisar el perfil histórico del castillo. Se han conseguido conocer, identificar, analizar la naturaleza de sus fábricas y restaurar los elementos primigenios que configuraron la cerca islámica del s XII, los diversos niveles de ampliación de los muros hasta llegar a la máxima altura en las obras de los siglos XV o XVI; además de hacer evidente la planta original, la inexistencia primigenia de torres esquineras y la sucesiva incorporación de las mismas en las ampliaciones y transformaciones del castillo, ya en época cristiana. Logrando poner en valor todos estos elementos y etapas históricas dentro de un proyecto didáctico y lógico, dentro de la disciplina de la restauración arquitectónica contemporánea.
[-]
The project, arranged as a competition, was drawn up at the request of the Ministry of Culture by the PAISAR "Landscape and Rural Architecture" Research Group of the I R P of the Universidad Politécnica de Valencia, with ...[+]
The project, arranged as a competition, was drawn up at the request of the Ministry of Culture by the PAISAR "Landscape and Rural Architecture" Research Group of the I R P of the Universidad Politécnica de Valencia, with the aim of carrying out consolidation and restoration work. The persons in charge of this were Professors Miguel del Rey, Antonio Gallud, Carlos Campos and Ignacio Fuster. The Castle is M.H.A.N.- listed as of 3/06/1931 and protected by the Decree dated 22nd April 1949 and Law 16/1985 on Spanish Historical heritage. The project proposes working on the sections of wall and towers in the upper area, in view of the generally ruinous state in which these are found and the danger involved for visitors to the monument. The architectural action sets out to stabilise the fabrics, using appropriate materials and techniques for consolidating rammed earth walls and formwork-enclosed masonry. The intention is also to highlight the architecture and the building process that this walled area has been through. It furthermore seeks to facilitate the understanding of the monument from different scales; from the inside, seeking a historical construal of the different stages in building the actual castle from the 11th to the 16th century; whilst keeping its later volume from the outside, enabling the historical profile of the castle to be seen from a distance. The project has succeeded in learning, identifying and analysing the nature of its fabrics and restoring the early elements forming the 12th century Islamic enclosure, the different levels in the extension of the walls until the greatest height of the works was reached in the 15th or 16th centuries. It has also revealed the original floor plan, the earlier non-existence of the corner towers and the successive incorporation of these in the extensions and transformations of the castle, then in the Christian age. It manages to stress the value of all these aspects and historical stages as part of a didactic and logical project, within the discipline of contemporary architectural restoration.
[-]
|







