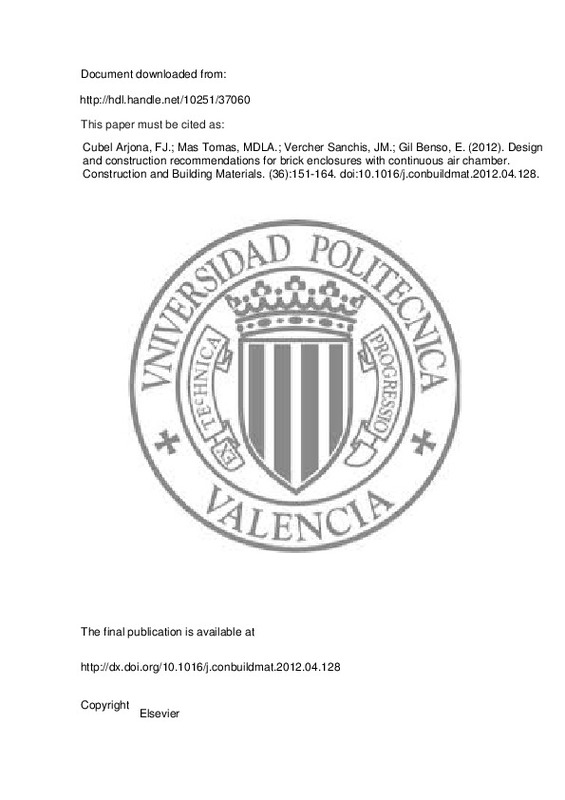JavaScript is disabled for your browser. Some features of this site may not work without it.
Buscar en RiuNet
Listar
Mi cuenta
Estadísticas
Ayuda RiuNet
Admin. UPV
Design and construction recommendations for brick enclosures with continuous air chamber
Mostrar el registro sencillo del ítem
Ficheros en el ítem
| dc.contributor.author | Cubel Arjona, Francisco José
|
es_ES |
| dc.contributor.author | Mas Tomas, Maria de los Angeles
|
es_ES |
| dc.contributor.author | Vercher Sanchis, José María
|
es_ES |
| dc.contributor.author | Gil Benso, Enrique
|
es_ES |
| dc.date.accessioned | 2014-04-17T09:40:25Z | |
| dc.date.issued | 2012-11 | |
| dc.identifier.issn | 0950-0618 | |
| dc.identifier.uri | http://hdl.handle.net/10251/37060 | |
| dc.description.abstract | Brick façades enclosures traditionally used in residential architecture in Spain generate stability, insulation and waterproofing problems. Self-supporting enclosures with continuous air chamber solve these problems. The aim of this study is to analyze the mechanical behaviour of enclosure with continuous air chamber to define design recommendations. The study of a standard three-story façade using the Finite Element Method shows the stresses, displacements and cracking. The areas subjected to greater stresses are located on the top floor wall, concentrated around the openings and close to connection keys. Constructive solutions are proposed to build this enclosure from the foundation to the top of the building taking into account the requirement of stability, insulation and waterproofing. The addition of steel reinforcement in the horizontal mortar joints in cracked areas and connection keys at the top of the building solves the requirement of stability. © 2012 Elsevier Ltd. All rights reserved. | es_ES |
| dc.language | Inglés | es_ES |
| dc.publisher | Elsevier | es_ES |
| dc.relation.ispartof | Construction and Building Materials | es_ES |
| dc.rights | Reserva de todos los derechos | es_ES |
| dc.subject | Brick | es_ES |
| dc.subject | Brittle fracture | es_ES |
| dc.subject | Constructive solutions | es_ES |
| dc.subject | Continuous air chamber | es_ES |
| dc.subject | Cracks | es_ES |
| dc.subject | Lateral load | es_ES |
| dc.subject | Masonry | es_ES |
| dc.subject | Reinforcement | es_ES |
| dc.subject | Wind load | es_ES |
| dc.subject | Air chambers | es_ES |
| dc.subject | Design and construction | es_ES |
| dc.subject | Design recommendations | es_ES |
| dc.subject | Lateral loads | es_ES |
| dc.subject | Mechanical behaviour | es_ES |
| dc.subject | Mortar joints | es_ES |
| dc.subject | Steel reinforcements | es_ES |
| dc.subject | Construction | es_ES |
| dc.subject | Finite element method | es_ES |
| dc.subject | Waterproofing | es_ES |
| dc.subject | Enclosures | es_ES |
| dc.subject.classification | CONSTRUCCIONES ARQUITECTONICAS | es_ES |
| dc.subject.classification | MECANICA DE LOS MEDIOS CONTINUOS Y TEORIA DE ESTRUCTURAS | es_ES |
| dc.title | Design and construction recommendations for brick enclosures with continuous air chamber | es_ES |
| dc.type | Artículo | es_ES |
| dc.identifier.doi | 10.1016/j.conbuildmat.2012.04.128 | |
| dc.rights.accessRights | Abierto | es_ES |
| dc.contributor.affiliation | Universitat Politècnica de València. Departamento de Construcciones Arquitectónicas - Departament de Construccions Arquitectòniques | es_ES |
| dc.contributor.affiliation | Universitat Politècnica de València. Departamento de Mecánica de los Medios Continuos y Teoría de Estructuras - Departament de Mecànica dels Medis Continus i Teoria d'Estructures | es_ES |
| dc.description.bibliographicCitation | Cubel Arjona, FJ.; Mas Tomas, MDLA.; Vercher Sanchis, JM.; Gil Benso, E. (2012). Design and construction recommendations for brick enclosures with continuous air chamber. Construction and Building Materials. (36):151-164. doi:10.1016/j.conbuildmat.2012.04.128 | es_ES |
| dc.description.accrualMethod | S | es_ES |
| dc.relation.publisherversion | http://dx.doi.org/10.1016/j.conbuildmat.2012.04.128 | es_ES |
| dc.description.upvformatpinicio | 151 | es_ES |
| dc.description.upvformatpfin | 164 | es_ES |
| dc.type.version | info:eu-repo/semantics/publishedVersion | es_ES |
| dc.description.issue | 36 | es_ES |
| dc.relation.senia | 223275 |







![[Cerrado]](/themes/UPV/images/candado.png)

