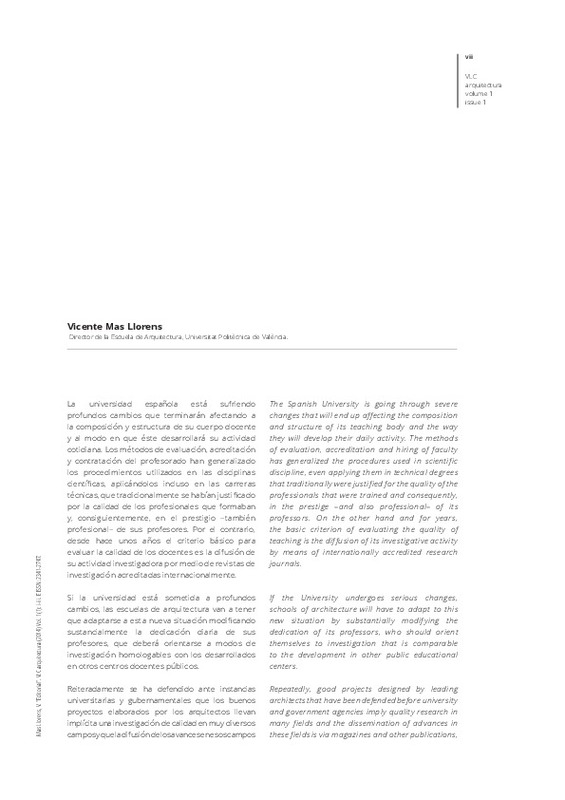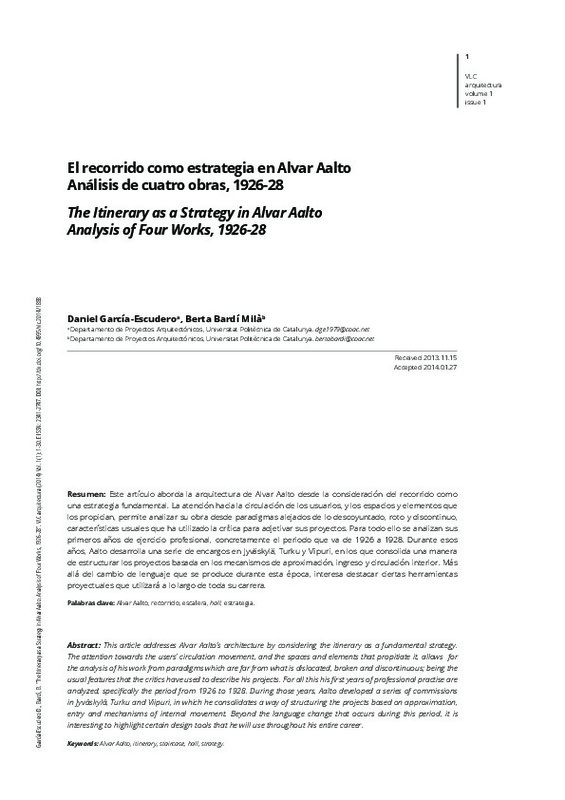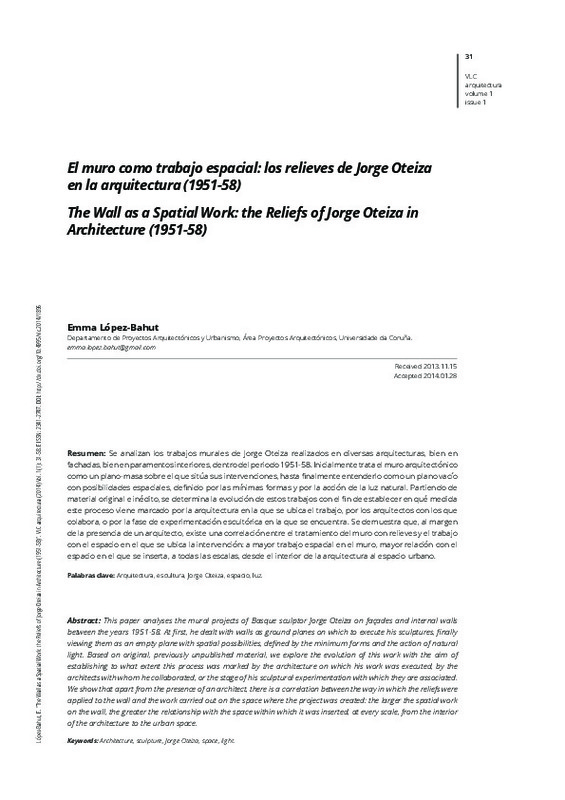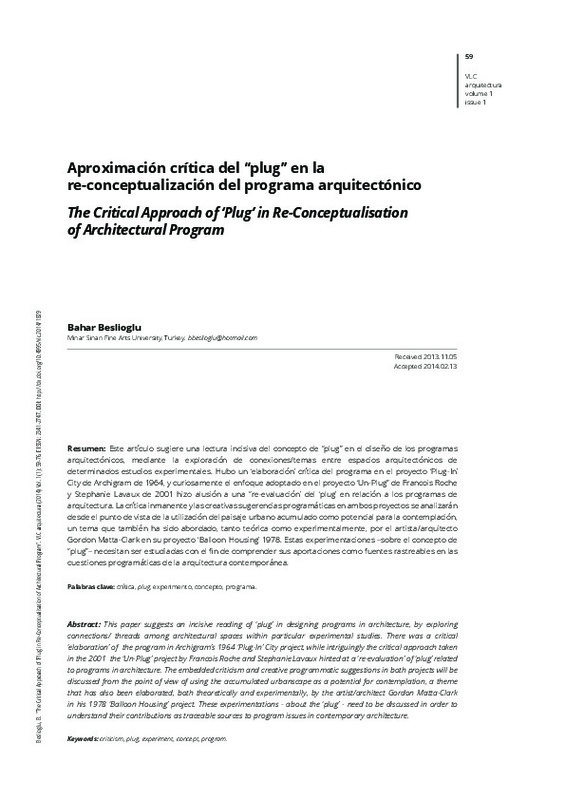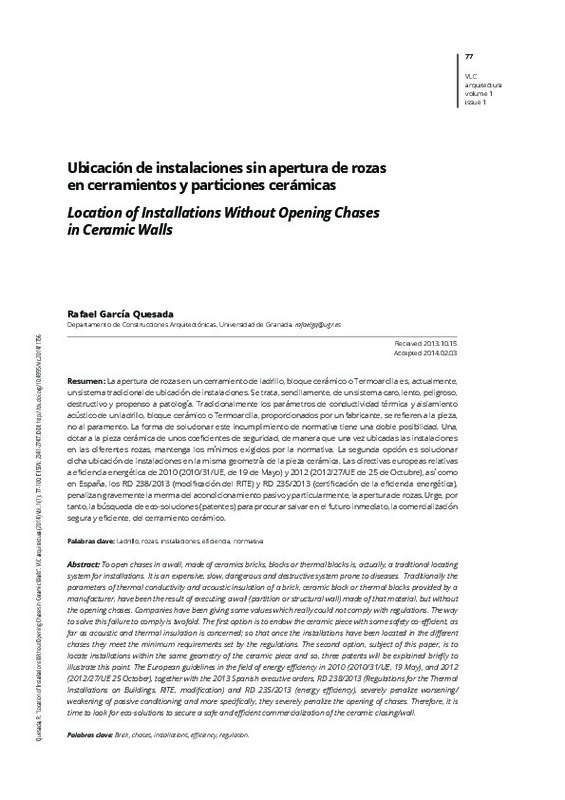- RiuNet repositorio UPV
- :
- Investigación
- :
- Material investigación. Editorial UPV
- :
- Revistas UPV. Editorial UPV
- :
- VLC arquitectura. Research Journal
- :
- VLC arquitectura. Research Journal - Vol. 01, núm. 1 (2014)
JavaScript is disabled for your browser. Some features of this site may not work without it.
Refinar
VLC arquitectura. Research Journal - Vol. 01, núm. 1 (2014)
Tabla de contenidos
Editorial
Artículos de investigación
- El recorrido como estrategia en Alvar Aalto. Análisis de cuatro obras, 1926-1928.
- El muro como trabajo espacial: los relieves de Jorge Oteiza en la arquitectura (1951-1958)
- Aproximación crítica del “plug” en la re-conceptualización del programa arquitectónico
- La ubicación de instalaciones sin apertura de rozas en cerramientos y particiones cerámicas
Reseñas
- Pensar y hacer la arquitectura: una introducción. Juan Calduch Cervera.



