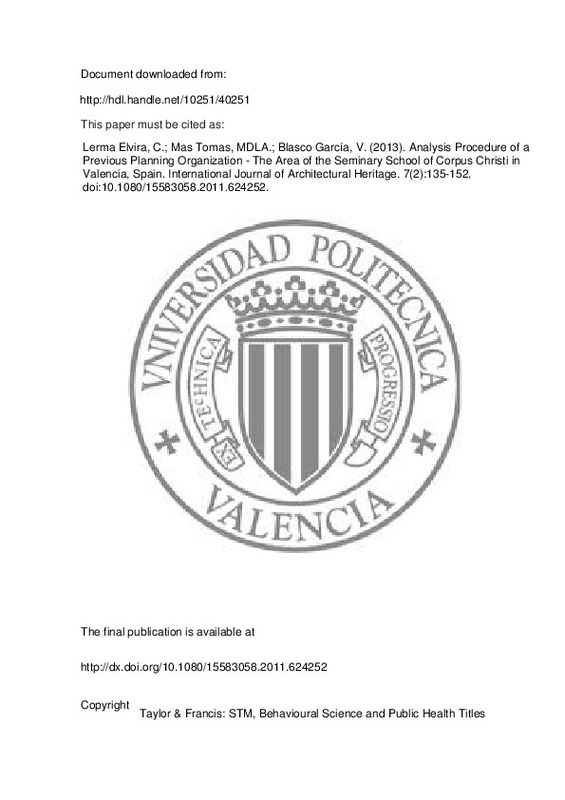JavaScript is disabled for your browser. Some features of this site may not work without it.
Buscar en RiuNet
Listar
Mi cuenta
Estadísticas
Ayuda RiuNet
Admin. UPV
Analysis Procedure of a Previous Planning Organization - The Area of the Seminary School of Corpus Christi in Valencia, Spain
Mostrar el registro sencillo del ítem
Ficheros en el ítem
| dc.contributor.author | Lerma Elvira, Carlos
|
es_ES |
| dc.contributor.author | Mas Tomas, Maria de los Angeles
|
es_ES |
| dc.contributor.author | Blasco García, Vicente
|
es_ES |
| dc.date.accessioned | 2014-09-25T16:04:32Z | |
| dc.date.available | 2014-09-25T16:04:32Z | |
| dc.date.issued | 2013-03 | |
| dc.identifier.issn | 1558-3066 | |
| dc.identifier.uri | http://hdl.handle.net/10251/40251 | |
| dc.description.abstract | The Seminary School of Corpus Christi is one of the most important buildings in the city of Valencia, Spain. The building has contributed with the University of Valencia to the urban transformation of the neighborhood in which they are located throughout its 4004-year history. In this study is proposed a five-phase methodology for the study of urban organization before its construction. We achieved to develop an original hypothesis of how seminary school block plots were organized through the study and analysis of their purchase contracts, which are dated between 1586 and 1601. It is interesting to note the plot acquisition sequence and its influence in the building construction process. | es_ES |
| dc.language | Inglés | es_ES |
| dc.publisher | Taylor & Francis: STM, Behavioural Science and Public Health Titles | es_ES |
| dc.relation.ispartof | International Journal of Architectural Heritage | es_ES |
| dc.rights | Reserva de todos los derechos | es_ES |
| dc.subject | Architecture | es_ES |
| dc.subject | Heritage | es_ES |
| dc.subject | Construction | es_ES |
| dc.subject | Urban design | es_ES |
| dc.subject | Valencia | es_ES |
| dc.subject.classification | CONSTRUCCIONES ARQUITECTONICAS | es_ES |
| dc.title | Analysis Procedure of a Previous Planning Organization - The Area of the Seminary School of Corpus Christi in Valencia, Spain | es_ES |
| dc.type | Artículo | es_ES |
| dc.identifier.doi | 10.1080/15583058.2011.624252 | |
| dc.rights.accessRights | Abierto | es_ES |
| dc.contributor.affiliation | Universitat Politècnica de València. Departamento de Construcciones Arquitectónicas - Departament de Construccions Arquitectòniques | es_ES |
| dc.description.bibliographicCitation | Lerma Elvira, C.; Mas Tomas, MDLA.; Blasco García, V. (2013). Analysis Procedure of a Previous Planning Organization - The Area of the Seminary School of Corpus Christi in Valencia, Spain. International Journal of Architectural Heritage. 7(2):135-152. doi:10.1080/15583058.2011.624252 | es_ES |
| dc.description.accrualMethod | S | es_ES |
| dc.relation.publisherversion | http://dx.doi.org/10.1080/15583058.2011.624252 | es_ES |
| dc.description.upvformatpinicio | 135 | es_ES |
| dc.description.upvformatpfin | 152 | es_ES |
| dc.type.version | info:eu-repo/semantics/publishedVersion | es_ES |
| dc.description.volume | 7 | es_ES |
| dc.description.issue | 2 | es_ES |
| dc.relation.senia | 201967 | |
| dc.description.references | Fuentes, J. M. (2010). Methodological bases for documenting and reusing vernacular farm architecture. Journal of Cultural Heritage, 11(2), 119-129. doi:10.1016/j.culher.2009.03.004 | es_ES |
| dc.description.references | Lourenço, P. B., Peña, F., & Amado, M. (2010). A Document Management System for the Conservation of Cultural Heritage Buildings. International Journal of Architectural Heritage, 5(1), 101-121. doi:10.1080/15583050903318382 | es_ES |
| dc.description.references | Morrish, S. W., & Laefer, D. F. (2010). Web-Enabling of Architectural Heritage Inventories. International Journal of Architectural Heritage, 4(1), 16-37. doi:10.1080/15583050902731056 | es_ES |
| dc.description.references | Radford, A. (2010). Urban design, ethics and responsive cohesion. Building Research & Information, 38(4), 379-389. doi:10.1080/09613218.2010.481437 | es_ES |







![[Cerrado]](/themes/UPV/images/candado.png)

