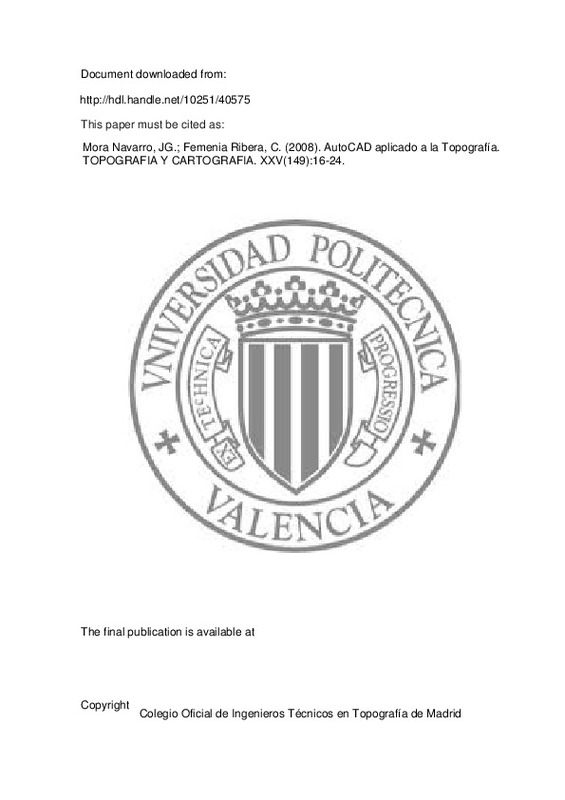JavaScript is disabled for your browser. Some features of this site may not work without it.
Buscar en RiuNet
Listar
Mi cuenta
Estadísticas
Ayuda RiuNet
Admin. UPV
AutoCAD aplicado a la Topografía
Mostrar el registro sencillo del ítem
Ficheros en el ítem
| dc.contributor.author | Mora Navarro, Joaquin Gaspar
|
es_ES |
| dc.contributor.author | Femenía Ribera, Carmen
|
es_ES |
| dc.date.accessioned | 2014-10-02T08:06:08Z | |
| dc.date.available | 2014-10-02T08:06:08Z | |
| dc.date.issued | 2008 | |
| dc.identifier.issn | 0212-9280 | |
| dc.identifier.uri | http://hdl.handle.net/10251/40575 | |
| dc.description.abstract | [EN] The most common tasks for Topography professionals consist of doing land surveys, making digital models of the terrain, longitudinal profiles, cross sections, volume calculation and on-site layouts. At this time, it is necessary to use computer aided design (CAD) programs to create and lay out final maps, and one of the most common programs is AutoCAD. This graphic editor makes it possible to precisely solve the most common topography tasks quickly and with good quality: generating two- and three-dimensional topographic maps, area adjustments, digitalization, merging construction projects with the land coordinates system, etc…, knowing how to select at a given time only those options in each tool that lead to the topographic purpose sought. | es_ES |
| dc.description.abstract | [ES] El trabajo más cotidiano del profesional de la Topografía consiste en realizar levantamientos, modelos digitales del terreno, perfiles longitudinales, perfiles transversales, cubicaciones y replanteos. En la actualidad, es necesario utilizar programas de diseño asistido por ordenador (DAO) para la confección y maquetación del mapa final, y uno de los programas más usuales es el AutoCAD. Con este editor gráfico se pueden resolver de forma precisa, con calidad y rapidez los trabajos más usuales de la Topografía: generación de planos topográficos en dos y tres dimensiones, ajuste de áreas, digitalizaciones, encajes de proyectos de obras con el sistema de coordenadas terreno, etc…; sabiendo seleccionar en cada momento solamente aquellas opciones de cada herramienta que lleven al fin topográfico perseguido. | es_ES |
| dc.language | Español | es_ES |
| dc.publisher | Colegio Oficial de Ingenieros Técnicos en Topografía de Madrid | es_ES |
| dc.relation.ispartof | Topografía y Cartografía | es_ES |
| dc.rights | Reserva de todos los derechos | es_ES |
| dc.subject.classification | INGENIERIA CARTOGRAFICA, GEODESIA Y FOTOGRAMETRIA | es_ES |
| dc.title | AutoCAD aplicado a la Topografía | es_ES |
| dc.title.alternative | AutoCAD applied to Topography | |
| dc.type | Artículo | es_ES |
| dc.type | Comunicación en congreso | |
| dc.rights.accessRights | Abierto | es_ES |
| dc.contributor.affiliation | Universitat Politècnica de València. Departamento de Ingeniería Cartográfica Geodesia y Fotogrametría - Departament d'Enginyeria Cartogràfica, Geodèsia i Fotogrametria | es_ES |
| dc.description.bibliographicCitation | Mora Navarro, JG.; Femenia Ribera, C. (2008). AutoCAD aplicado a la Topografía. Topografía y Cartografía. XXV(149):16-24. http://hdl.handle.net/10251/40575 | es_ES |
| dc.description.accrualMethod | S | es_ES |
| dc.relation.conferencename | IX Congreso Nacional TOP-CART Valencia 2008 | |
| dc.relation.conferencedate | February 18-21, 2008 | |
| dc.relation.conferenceplace | Valencia, Spain | |
| dc.description.upvformatpinicio | 16 | es_ES |
| dc.description.upvformatpfin | 24 | es_ES |
| dc.type.version | info:eu-repo/semantics/publishedVersion | es_ES |
| dc.description.volume | XXV | es_ES |
| dc.description.issue | 149 | es_ES |
| dc.relation.senia | 34055 |






