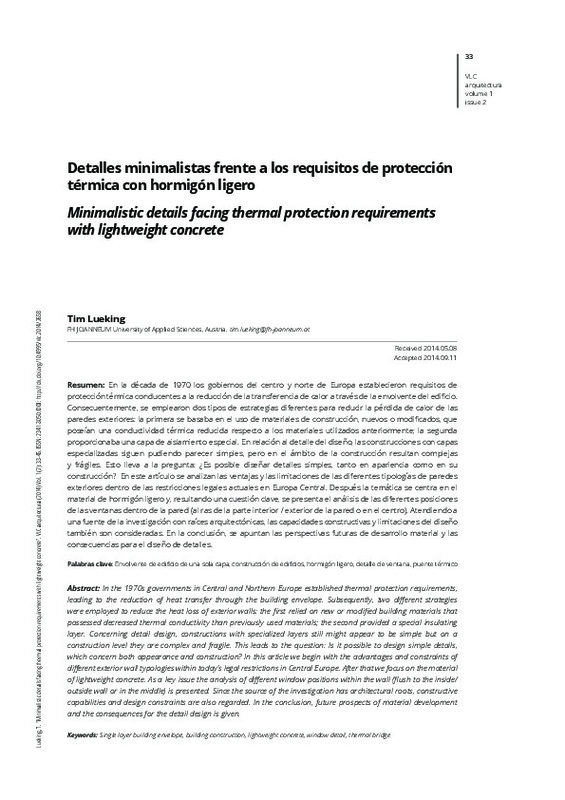JavaScript is disabled for your browser. Some features of this site may not work without it.
Buscar en RiuNet
Listar
Mi cuenta
Estadísticas
Ayuda RiuNet
Admin. UPV
Minimalistic details in face of thermal protection requirements with lightweight concrete
Mostrar el registro sencillo del ítem
Ficheros en el ítem
| dc.contributor.author | Lueking, Tim
|
|
| dc.date.accessioned | 2014-11-20T11:07:01Z | |
| dc.date.available | 2014-11-20T11:07:01Z | |
| dc.date.issued | 2014-10-23 | |
| dc.identifier.issn | 2341-3050 | |
| dc.identifier.uri | http://hdl.handle.net/10251/44486 | |
| dc.description.abstract | [EN] In the 1970s governments in Central and Northern Europe established thermal protection requirements, leading to the reduction of heat transfer through the building envelope. Subsequently, two different strategies were employed to decline the heat loss of exterior walls: the first relied on new or modified building materials that possessed decreased thermal conductivity than previously used materials; the second provided a special insulating layer. Concerning detail design, constructions with specialized layers still might appear to be simple but they are complex and fragile on construction level. This leads to the question: Is it possible to design details, which are simple concerning both appearance and construction? In this article I begin with the advantages and constraints of different exterior wall typologies within today’s legal restrictions in Central Europe. After that I focus on to the material lightweight concrete. As a key issue the analysis of different window positions within the wall (flush to the inside/outside wall or in the middle) is presented. Since the source of the investigation has architectural roots, constructive capabilities and design constraints are regarded, too. In the conclusion, future prospects of material development and the consequences for the detail design is given. | en_EN |
| dc.description.abstract | [ES] En la década de 1970 los gobiernos del centro y norte de Europa establecieron requisitos de protección térmica conducentes a la reducción de la transferencia de calor a través de la envolvente del edificio. Consecuentemente, se emplearon dos tipos de estrategias diferentes para reducir la pérdida de calor de las paredes exteriores: la primera se basaba en el uso de materiales de construcción, nuevos o modificados, que poseían una conductividad térmica reducida respecto a los materiales utilizados anteriormente; la segunda proporcionaba una capa de aislamiento especial. En relación al detalle del diseño, las construcciones con capas especializadas siguen pudiendo parecer simples, pero en el ámbito de la construcción resultan complejas y frágiles. Esto lleva a la pregunta: ¿Es posible diseñar detalles simples, tanto en apariencia como en su construcción? En este artículo se analizan las ventajas y las limitaciones de las diferentes tipologías de paredes exteriores dentro de las restricciones legales actuales en Europa Central. Después la temática se centra en el material de hormigón ligero y, resultando una cuestión clave, se presenta el análisis de las diferentes posiciones de las ventanas dentro de la pared (al ras de la parte interior / exterior de la pared o en el centro). Atendiendo a una fuente de la investigación con raíces arquitectónicas, las capacidades constructivas y limitaciones del diseño también son consideradas. En la conclusión, se apuntan las perspectivas futuras de desarrollo material y las consecuencias para el diseño de detalles. | es_ES |
| dc.language | Español | |
| dc.language | Inglés | |
| dc.publisher | Editorial Universitat Politècnica de València | |
| dc.relation.ispartof | VLC arquitectura. Research Journal | |
| dc.rights | Reconocimiento - No comercial (by-nc) | |
| dc.subject | Envolvente de edificio de una sola capa | es_ES |
| dc.subject | Construcción de edificios | es_ES |
| dc.subject | Hormigón ligero | es_ES |
| dc.subject | Detalle de ventana | es_ES |
| dc.subject | Puente térmico | es_ES |
| dc.subject | Single layer building envelope | en_EN |
| dc.subject | Building construction | en_EN |
| dc.subject | Lightweight concrete | en_EN |
| dc.subject | Window detail | en_EN |
| dc.subject | Thermal bridge | en_EN |
| dc.title | Minimalistic details in face of thermal protection requirements with lightweight concrete | |
| dc.title.alternative | Detalles minimalistas frente a los requisitos de protección térmica con hormigón ligero | es_ES |
| dc.type | Artículo | |
| dc.date.updated | 2014-11-20T11:07:00Z | |
| dc.identifier.doi | 10.4995/vlc.2014.2658 | |
| dc.rights.accessRights | Abierto | |
| dc.description.bibliographicCitation | Lueking, T. (2014). Minimalistic details in face of thermal protection requirements with lightweight concrete. VLC arquitectura. Research Journal. 1(2):33-45. https://doi.org/10.4995/vlc.2014.2658 | es_ES |
| dc.description.accrualMethod | SWORD | es_ES |
| dc.relation.publisherversion | https://doi.org/10.4995/vlc.2014.2658 | |
| dc.description.upvformatpinicio | 33 | |
| dc.description.upvformatpfin | 45 | |
| dc.type.version | info:eu-repo/semantics/publishedVersion | |
| dc.description.volume | 1 | |
| dc.description.issue | 2 | |
| dc.identifier.eissn | 2341-2747 | |
| dc.description.references | Baus, U. Sichtbeton. Architektur, Konstruktion, Detail. Munich: Deutsche Verlags-Anstalt, 2007 | es_ES |
| dc.description.references | Deplazes, A. Editor. Constructing Architecture. Materials Processes Structures. A Handbook. Basel: Birkhäuser, 2008 | es_ES |
| dc.description.references | Knaack, U., Klein, T., Bilow, M., Auer, T. Façades. Principles of Constructions. Basel: Birkhäuser, 2007. | es_ES |
| dc.description.references | Lueking, T. Keep It Simple! On the Qualities of Single-Layer Exterior Walls of Leightweight Concrete. In: Graz Architecture Magazine – GAM.09. Walls: Spatial Sequences. Vienna: Springer, 2013, p. 166-179. | es_ES |
| dc.description.references | Meijs, M., & Knaack, U. (2009). Components and Connections. doi:10.1515/9783034610636 | es_ES |
| dc.description.references | Schlaich, M., Hückler, A. Infraleichtbeton 2.0. In: Beton- und Stahlbetonbau, 107, Heft 11. Berlin: Ernst & Sohn, 2012, p. 757-766. | es_ES |








