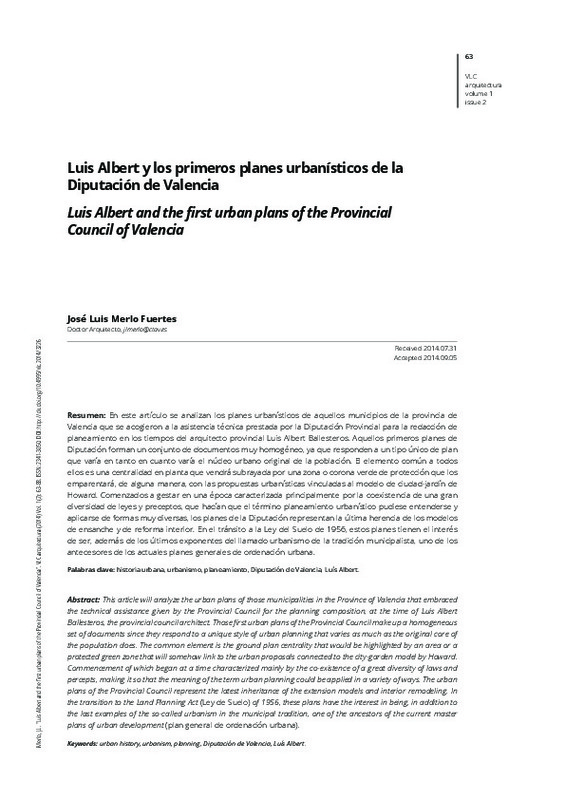JavaScript is disabled for your browser. Some features of this site may not work without it.
Buscar en RiuNet
Listar
Mi cuenta
Estadísticas
Ayuda RiuNet
Admin. UPV
Luis Albert and the first urban plans of the Provincial Council of Valencia
Mostrar el registro sencillo del ítem
Ficheros en el ítem
| dc.contributor.author | Merlo Fuertes, José Luis
|
|
| dc.date.accessioned | 2014-11-20T11:30:37Z | |
| dc.date.available | 2014-11-20T11:30:37Z | |
| dc.date.issued | 2014-10-23 | |
| dc.identifier.issn | 2341-3050 | |
| dc.identifier.uri | http://hdl.handle.net/10251/44493 | |
| dc.description.abstract | [EN] This article will analyze the urban plans of those municipalities in the Province of Valencia that embraced the technical assistance given by the Provincial Council for the planning composition, at the time of Luis Albert Ballesteros, the provincial council architect. Those first urban plans of the Provincial Council make up a homogeneous set of documents since they respond to a unique style of urban planning that varies as much as the original core of the population does. The common element is the ground plan centrality that would be highlighted by an area or a protected green zone that will somehow link to the urban proposals connected to the city-garden model by Howard. Commencement of which began at a time characterized mainly by the co-existence of a great diversity of laws and percepts, making it so that the meaning of the term urban planning could be applied in a variety of ways. The urban plans of the Provincial Council represent the latest inheritance of the extension models and interior remodeling. In the transition to the Land Planning Act (Ley de Suelo) of 1956, these plans have the interest in being, in addition to the last examples of the so-called urbanism in the municipal tradition, one of the ancestors of the current master plans of urban development (plan general de ordenación urbana). | |
| dc.description.abstract | [ES] En este artículo se analizan los planes urbanísticos de aquellos municipios de la provincia de Valencia que se acogieron a la asistencia técnica prestada por la Diputación Provincial para la redacción de planeamiento en los tiempos del arquitecto provincial Luis Albert Ballesteros. Aquellos primeros planes de Diputación forman un conjunto de documentos muy homogéneo, ya que responden a un tipo único de plan que varía en tanto en cuanto varía el núcleo urbano original de la población. El elemento común a todos ellos es una centralidad en planta que vendrá subrayada por una zona o corona verde de protección que los emparentará, de alguna manera, con las propuestas urbanísticas vinculadas al modelo de ciudad-jardín de Howard. Comenzados a gestar en una época caracterizada principalmente por la coexistencia de una gran diversidad de leyes y preceptos, que hacían que el término planeamiento urbanístico pudiese entenderse y aplicarse de formas muy diversas, los planes de la Diputación representan la última herencia de los modelos de ensanche y de reforma interior. En el tránsito a la Ley del Suelo de 1956, estos planes tienen el interés de ser, además de los últimos exponentes del llamado urbanismo de la tradición municipalista, uno de los antecesores de los actuales planes generales de ordenación urbana. | es_ES |
| dc.language | Español | |
| dc.language | Inglés | |
| dc.publisher | Editorial Universitat Politècnica de València | |
| dc.relation.ispartof | VLC arquitectura. Research Journal | |
| dc.rights | Reconocimiento - No comercial (by-nc) | |
| dc.subject | Historia urbana | es_ES |
| dc.subject | Urbanismo | es_ES |
| dc.subject | Planeamiento | es_ES |
| dc.subject | Diputación de Valencia | es_ES |
| dc.subject | Luis Albert Ballesteros (arquitecto) | es_ES |
| dc.subject | Urban history | en_EN |
| dc.subject | Urbanism | en_EN |
| dc.title | Luis Albert and the first urban plans of the Provincial Council of Valencia | |
| dc.title.alternative | Luis Albert y los primeros planes urbanísticos de la Diputación de Valencia | es_ES |
| dc.type | Artículo | es_ES |
| dc.date.updated | 2014-11-20T11:30:37Z | |
| dc.identifier.doi | 10.4995/vlc.2014.3226 | |
| dc.rights.accessRights | Abierto | |
| dc.description.bibliographicCitation | Merlo Fuertes, JL. (2014). Luis Albert and the first urban plans of the Provincial Council of Valencia. VLC arquitectura. Research Journal. 1(2):63-88. https://doi.org/10.4995/vlc.2014.3226 | es_ES |
| dc.description.accrualMethod | SWORD | es_ES |
| dc.relation.publisherversion | https://doi.org/10.4995/vlc.2014.3226 | |
| dc.description.upvformatpinicio | 63 | |
| dc.description.upvformatpfin | 88 | |
| dc.type.version | info:eu-repo/semantics/publishedVersion | es_ES |
| dc.description.volume | 1 | |
| dc.description.issue | 2 | |
| dc.identifier.eissn | 2341-2747 | |
| dc.description.references | Giménez Baldrés, E.J. Parcelaciones residenciales suburbanas. La formación de la periferia metropolitana de Valencia. Valencia: Generalitat Valenciana – Conselleria d'Obres Públiques Urbanisme i Transports, Universitat Politècnica de València y C.O.A.C.V., 1996, p. 447. | es_ES |
| dc.description.references | Peñín Ibáñez, A. La Ordenación del territorio en la Comunidad Valenciana: la planificación urbanística. Valencia: I.E.A.L., 1983. | es_ES |
| dc.description.references | Peñín Ibáñez, A. Luis Albert Arquitecto, Valencia 1902-1968. Valencia: C.O.A.C.V., 1984. | es_ES |
| dc.description.references | Peñín Ibáñez, A., Gaja Díaz, F., Ferrer Pérez, J.A. et al. Catálogo de la Exposición "Urbanismo. Comunidad Valenciana 1965 – 1990. 25º aniversario de la ETSAV". Valencia: C.O.A.C.V. y D.G. de Urbanismo y Ordenación del Territorio, 1991. | es_ES |
| dc.description.references | Peñín Ibáñez, A., Stuyck Portillo, G., Stuyck Portillo, J. et al. Estudios básicos de la ordenación del territorio de la Comunidad Valenciana. La Ordenación Espacial. Valencia: Caja de Ahorros de Valencia y PREVASA, 1982. | es_ES |








