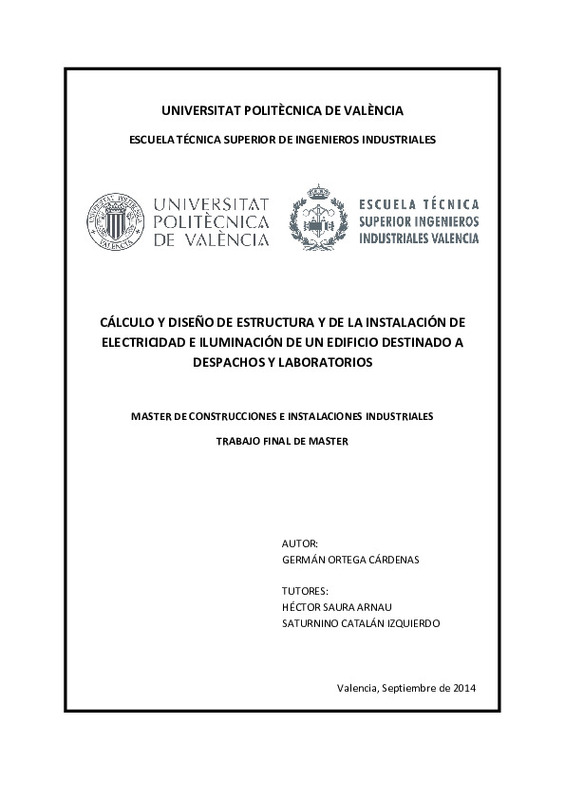JavaScript is disabled for your browser. Some features of this site may not work without it.
Buscar en RiuNet
Listar
Mi cuenta
Estadísticas
Ayuda RiuNet
Admin. UPV
Calculo y diseño de estructura y de la instalación de iluminación de un edificio destinado a despachos y laboratorios
Mostrar el registro sencillo del ítem
Ficheros en el ítem
| dc.contributor.advisor | Catalán Izquierdo, Saturnino
|
es_ES |
| dc.contributor.advisor | Saura Arnau, Héctor
|
es_ES |
| dc.contributor.author | Ortega Cárdenas, Germán
|
es_ES |
| dc.date.accessioned | 2015-05-05T07:44:22Z | |
| dc.date.available | 2015-05-05T07:44:22Z | |
| dc.date.created | 2014-09-24 | |
| dc.date.issued | 2015-05-05 | es_ES |
| dc.identifier.uri | http://hdl.handle.net/10251/49669 | |
| dc.description.abstract | [EN] The purpose of this project is the design and calculation of the structure and the planning and installation of the lighting and electricity systems, complying with the specifications described in the current "Código Técnico de la Edificación" y "Reglamento Electrotécnico de Baja Tensión", for the expansion of the current building one of the Scientific Park of the University of Valencia. Building one is the main building of the Scientific Park, currently used for Scientific-Technological Services. It houses the Park management, its common basic services and a conglomerate of companies, mostly from the ICT sector (software development and new Internet-based business models) that suppose an occupation of 90% of the available space of the current configuration of the building. The expansion planned will generate a series of new services that entail space needs, both for the equipment itself, and for laboratories where an adequate preparation of samples could be made, and for the installation of computer systems necessary for data analysis. In particular, it will house the IFIMED facilities on the ground floor, a reference center that, due to the type of work it carries out with radioactive materials, needs spaces with particular requirements. | es_ES |
| dc.description.abstract | [ES] El presente proyecto tiene por objeto el diseño y cálculo de la estructura, instalación de iluminación e instalación eléctrica, cumpliendo con las especificaciones descritas en el vigente Código Técnico de la Edificación y Reglamento Electrotécnico de Baja Tensión, de la ampliación del actual edificio 1 del Parque Científico de la Universidad de Valencia. El edificio 1 es el edificio principal del Parque Científico, destinado actualmente a Servicios Científico-Tecnológicos. Alberga la gestora de dicho parque, los servicios básicos comunes del mismo y un conglomerado de empresas, mayoritariamente del sector TIC (desarrollo de software y de nuevos modelos de negocio basados en Internet) que suponen una ocupación del 90% del espacio disponible de la actual configuración del edificio. La ampliación prevista del edificio 1 va a generar una serie de nuevos servicios que conllevan unas necesidades de espacio, tanto para el equipamiento propiamente dicho, como para laboratorios adecuados de preparación de muestras y para la instalación de los sistemas de computación necesarios para el análisis de datos. En especial, albergará en la planta baja las instalaciones del IFIMED, centro de referencia, que por el tipo de trabajo que desarrolla con materiales radioactivos, necesita unos espacios con requerimientos especiales. | es_ES |
| dc.language | Español | es_ES |
| dc.publisher | Universitat Politècnica de València | es_ES |
| dc.rights | Reconocimiento - No comercial - Sin obra derivada (by-nc-nd) | es_ES |
| dc.subject | Eficiencia energética | es_ES |
| dc.subject | Instalaciones eléctricas | |
| dc.subject | Código Técnico de Edificación HE-3 | |
| dc.subject | Iluminación de lugares de trabajo en interiores | |
| dc.subject.classification | INGENIERIA ELECTRICA | es_ES |
| dc.subject.classification | INGENIERIA DE LA CONSTRUCCION | es_ES |
| dc.subject.other | Máster Universitario en Construcciones e Instalaciones Industriales-Màster Universitari en Construccions i Instal·Lacions Industrials | es_ES |
| dc.title | Calculo y diseño de estructura y de la instalación de iluminación de un edificio destinado a despachos y laboratorios | es_ES |
| dc.type | Tesis de máster | es_ES |
| dc.rights.accessRights | Abierto | es_ES |
| dc.contributor.affiliation | Universitat Politècnica de València. Departamento de Ingeniería de la Construcción y de Proyectos de Ingeniería Civil - Departament d'Enginyeria de la Construcció i de Projectes d'Enginyeria Civil | es_ES |
| dc.contributor.affiliation | Universitat Politècnica de València. Escuela Técnica Superior de Ingenieros Industriales - Escola Tècnica Superior d'Enginyers Industrials | es_ES |
| dc.description.bibliographicCitation | Ortega Cárdenas, G. (2014). Calculo y diseño de estructura y de la instalación de iluminación de un edificio destinado a despachos y laboratorios. http://hdl.handle.net/10251/49669. | es_ES |
| dc.description.accrualMethod | TFGM | es_ES |
| dc.relation.pasarela | TFGM\16351 | es_ES |
Este ítem aparece en la(s) siguiente(s) colección(ones)
-
ETSII - Trabajos académicos [10404]
Escuela Técnica Superior de Ingenieros Industriales






