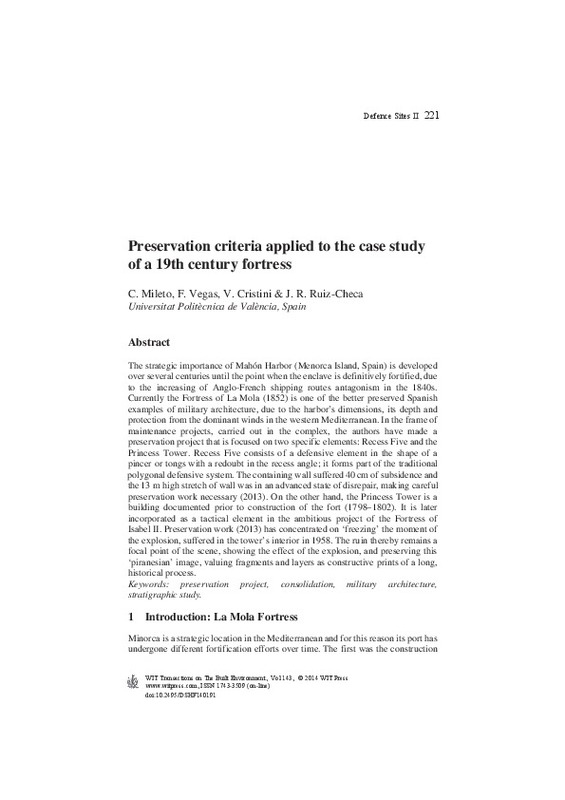JavaScript is disabled for your browser. Some features of this site may not work without it.
Buscar en RiuNet
Listar
Mi cuenta
Estadísticas
Ayuda RiuNet
Admin. UPV
Preservation criteria applied to the case study of a 19th century fortress
Mostrar el registro sencillo del ítem
Ficheros en el ítem
| dc.contributor.author | Mileto, Camilla
|
es_ES |
| dc.contributor.author | Vegas López-Manzanares, Fernando
|
es_ES |
| dc.contributor.author | Cristini, Valentina
|
es_ES |
| dc.contributor.author | Ruiz Checa, José Ramón
|
|
| dc.date.accessioned | 2015-11-19T16:47:37Z | |
| dc.date.available | 2015-11-19T16:47:37Z | |
| dc.date.issued | 2014 | |
| dc.identifier.issn | 1746-4498 | |
| dc.identifier.uri | http://hdl.handle.net/10251/57780 | |
| dc.description.abstract | The strategic importance of Mahón Harbor (Menorca Island, Spain) is developed over several centuries until the point when the enclave is definitively fortified, due to the increasing of Anglo-French shipping routes antagonism in the 1840s. Currently the Fortress of La Mola (1852) is one of the better preserved Spanish examples of military architecture, due to the harbor’s dimensions, its depth and protection from the dominant winds in the western Mediterranean. In the frame of maintenance projects, carried out in the complex, the authors have made a preservation project that is focused on two specific elements: Recess Five and the Princess Tower. Recess Five consists of a defensive element in the shape of a pincer or tongs with a redoubt in the recess angle; it forms part of the traditional polygonal defensive system. The containing wall suffered 40 cm of subsidence and the 13 m high stretch of wall was in an advanced state of disrepair, making careful preservation work necessary (2013). On the other hand, the Princess Tower is a building documented prior to construction of the fort (1798–1802). It is later incorporated as a tactical element in the ambitious project of the Fortress of Isabel II. Preservation work (2013) has concentrated on ‘freezing’ the moment of the explosion, suffered in the tower’s interior in 1958. The ruin thereby remains a focal point of the scene, showing the effect of the explosion, and preserving this ‘piranesian’ image, valuing fragments and layers as constructive prints of a long, historical process. | es_ES |
| dc.language | Inglés | es_ES |
| dc.publisher | WIT Press | es_ES |
| dc.relation.ispartof | WIT Transactions on the Built Environment | es_ES |
| dc.rights | Reserva de todos los derechos | es_ES |
| dc.subject | Preservation project | es_ES |
| dc.subject | Consolidation | es_ES |
| dc.subject | Military architecture | es_ES |
| dc.subject | Stratigraphic study | es_ES |
| dc.subject.classification | CONSTRUCCIONES ARQUITECTONICAS | es_ES |
| dc.subject.classification | COMPOSICION ARQUITECTONICA | es_ES |
| dc.title | Preservation criteria applied to the case study of a 19th century fortress | es_ES |
| dc.type | Artículo | es_ES |
| dc.identifier.doi | 10.2495/DSHF140191 | |
| dc.rights.accessRights | Abierto | es_ES |
| dc.contributor.affiliation | Universitat Politècnica de València. Departamento de Composición Arquitectónica - Departament de Composició Arquitectònica | es_ES |
| dc.contributor.affiliation | Universitat Politècnica de València. Departamento de Construcciones Arquitectónicas - Departament de Construccions Arquitectòniques | es_ES |
| dc.description.bibliographicCitation | Mileto, C.; Vegas López-Manzanares, F.; Cristini, V.; Ruiz Checa, JR. (2014). Preservation criteria applied to the case study of a 19th century fortress. WIT Transactions on the Built Environment. 143:221-229. doi:10.2495/DSHF140191 | es_ES |
| dc.description.accrualMethod | S | es_ES |
| dc.relation.publisherversion | http://dx.doi.org/10.2495/DSHF140191 | es_ES |
| dc.description.upvformatpinicio | 221 | es_ES |
| dc.description.upvformatpfin | 229 | es_ES |
| dc.type.version | info:eu-repo/semantics/publishedVersion | es_ES |
| dc.description.volume | 143 | es_ES |
| dc.relation.senia | 284293 | es_ES |
| dc.identifier.eissn | 1743-3509 |








